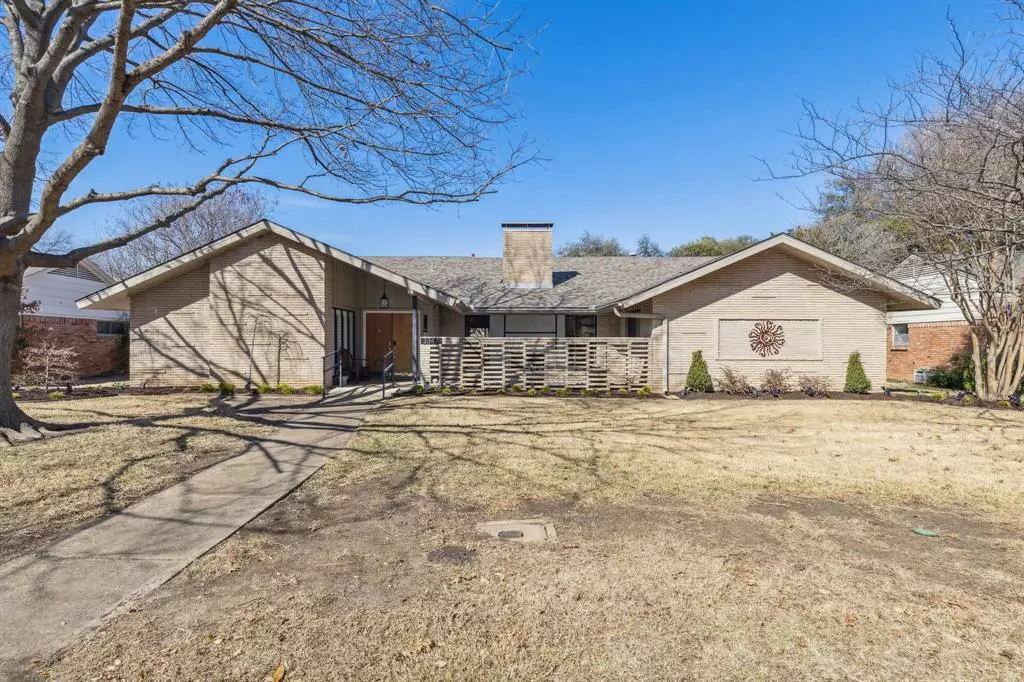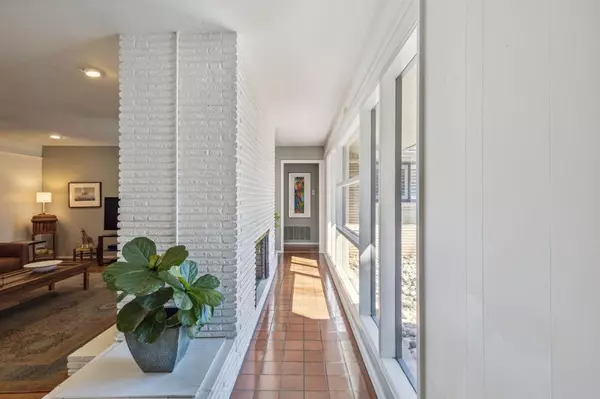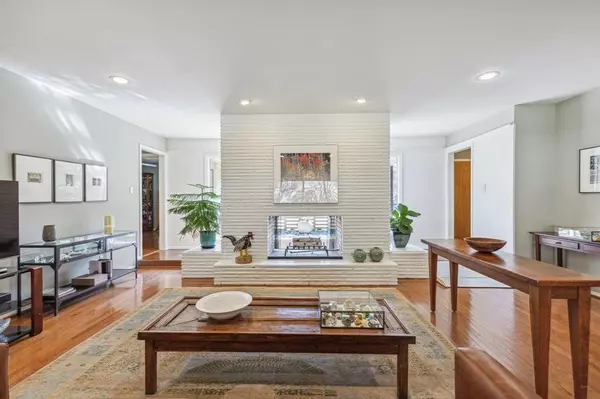$749,000
For more information regarding the value of a property, please contact us for a free consultation.
3347 Valiant Drive Dallas, TX 75229
4 Beds
3 Baths
3,048 SqFt
Key Details
Property Type Single Family Home
Sub Type Single Family Residence
Listing Status Sold
Purchase Type For Sale
Square Footage 3,048 sqft
Price per Sqft $245
Subdivision Sparkman Club Estates
MLS Listing ID 20537158
Sold Date 03/15/24
Style Mid-Century Modern
Bedrooms 4
Full Baths 3
HOA Fees $83/qua
HOA Y/N Voluntary
Year Built 1961
Annual Tax Amount $13,813
Lot Size 10,193 Sqft
Acres 0.234
Lot Dimensions 71 x 125
Property Description
Offer deadline of Sunday, February 24 at 7pm. True Mid-Century Modern in the heart of Sparkman! Valiant Drive is a coveted, quiet street lined w mature trees. This incredible home has fabulous drive-up appeal & boasts original MCM details throughout. Clean lines & floor to ceiling windows allow for abundant natural light. Updated kitchen w 42 in cabinets & SS appliances. Kitchen opens to breakfast room & main living room that showcases a stunning floating wood staircase. 3 generous bedrooms & 2 full baths down. HUGE 4th bedroom & full bath up. All bedrooms have walk-in closets. Large covered 14 x 18 back patio is ideal for year round entertaining. Serene backyard is fully sprinklered & has a raised, irrigated garden. Spacious laundry room leads to 2 car ATTACHED garage. Don't miss the floored attic storage upstairs-perfect for seasonal decor. Buyers eligible to join Sparkman Club with swim, tennis and year round activities.
Location
State TX
County Dallas
Community Club House, Community Pool, Playground, Tennis Court(S)
Direction From Royal & Marsh, South on Marsh. Right (West) on Norcross. Left (South) on Countess. Right on Valiant to 3347. Property located on the North side of the street.
Rooms
Dining Room 2
Interior
Interior Features Cable TV Available, Decorative Lighting, Flat Screen Wiring, Granite Counters, High Speed Internet Available, Pantry, Walk-In Closet(s)
Heating Central, Fireplace(s), Natural Gas
Cooling Ceiling Fan(s), Central Air, Electric
Flooring Ceramic Tile, Hardwood, Tile
Fireplaces Number 1
Fireplaces Type Brick, Den, Double Sided, Gas, Gas Starter, See Through Fireplace, Wood Burning
Appliance Dishwasher, Disposal, Electric Oven, Gas Cooktop, Microwave, Plumbed For Gas in Kitchen, Refrigerator, Vented Exhaust Fan
Heat Source Central, Fireplace(s), Natural Gas
Laundry Electric Dryer Hookup, Gas Dryer Hookup, Utility Room, Full Size W/D Area, Washer Hookup
Exterior
Exterior Feature Covered Patio/Porch, Garden(s), Rain Gutters
Garage Spaces 2.0
Fence Wood
Community Features Club House, Community Pool, Playground, Tennis Court(s)
Utilities Available Alley, Cable Available, City Sewer, City Water, Concrete, Curbs, Electricity Connected, Individual Gas Meter, Individual Water Meter, Natural Gas Available, Sidewalk
Roof Type Composition,Flat
Total Parking Spaces 2
Garage Yes
Building
Lot Description Interior Lot, Landscaped, Oak, Sprinkler System
Story One and One Half
Foundation Slab
Level or Stories One and One Half
Structure Type Brick
Schools
Elementary Schools Degolyer
Middle Schools Marsh
High Schools White
School District Dallas Isd
Others
Ownership Linda Williams Revocable Living Trust
Acceptable Financing Cash, Conventional
Listing Terms Cash, Conventional
Financing Cash
Read Less
Want to know what your home might be worth? Contact us for a FREE valuation!

Our team is ready to help you sell your home for the highest possible price ASAP

©2024 North Texas Real Estate Information Systems.
Bought with John Weber • Compass RE Texas, LLC.






