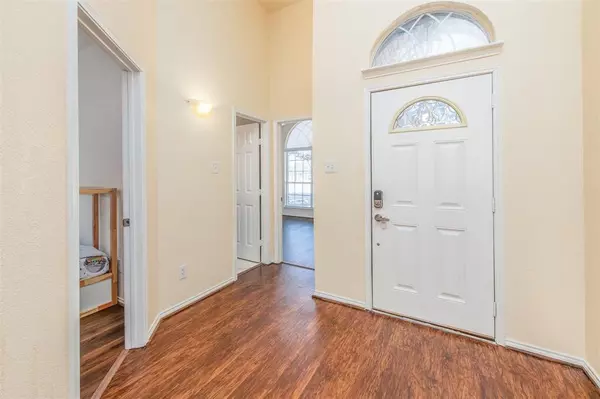$320,000
For more information regarding the value of a property, please contact us for a free consultation.
4840 Rincon Way Fort Worth, TX 76137
3 Beds
2 Baths
1,783 SqFt
Key Details
Property Type Single Family Home
Sub Type Single Family Residence
Listing Status Sold
Purchase Type For Sale
Square Footage 1,783 sqft
Price per Sqft $179
Subdivision Park Glen Add
MLS Listing ID 20540763
Sold Date 03/15/24
Bedrooms 3
Full Baths 2
HOA Fees $5/ann
HOA Y/N Mandatory
Year Built 1996
Annual Tax Amount $6,355
Lot Size 5,270 Sqft
Acres 0.121
Property Description
Discover a charming 3-bed, 2-bath haven with modern updates and timeless elegance. Meticulously maintained, this home features tall 12-foot ceilings, a large dining area, breakfast nook, and a kitchen island. Both bathrooms boast stylish updates, and wood laminate flooring adds warmth throughout.
Step onto a spacious covered back porch, perfect for relaxation or entertaining. Tucked in a quiet cul-de-sac, this residence ensures a peaceful living experience. Adjacent to a sprawling city park with walking, running, and biking trails, nature is at your doorstep. Across the street, a playground park fosters a sense of community.
The location is a lifestyle – excellent and surrounded by trees, creating a wholesome and serene ambiance. Don't miss the chance to call this home. Schedule your viewing today and embark on the journey to your dream home.
Location
State TX
County Tarrant
Community Park, Playground
Direction From loop 820 head north on I35, exit Basswood Blvd, right on Basswood, left on Beach St, right on Seneca, left on Rincon Way
Rooms
Dining Room 2
Interior
Interior Features Cable TV Available, Decorative Lighting, Granite Counters, High Speed Internet Available, Vaulted Ceiling(s)
Heating Fireplace(s), Natural Gas
Cooling Central Air
Flooring Laminate
Fireplaces Number 1
Fireplaces Type Gas, Gas Starter, Living Room
Appliance Dishwasher, Disposal, Electric Range, Gas Water Heater, Microwave, Plumbed For Gas in Kitchen, Refrigerator
Heat Source Fireplace(s), Natural Gas
Laundry Full Size W/D Area, Washer Hookup
Exterior
Garage Spaces 2.0
Community Features Park, Playground
Utilities Available City Sewer, City Water, Co-op Electric
Roof Type Composition
Total Parking Spaces 2
Garage Yes
Building
Lot Description Cul-De-Sac, Few Trees, Interior Lot, Landscaped
Story One
Foundation Slab
Level or Stories One
Schools
Elementary Schools Bluebonnet
Middle Schools Fossil Hill
High Schools Fossilridg
School District Keller Isd
Others
Ownership Sherier
Financing Cash
Read Less
Want to know what your home might be worth? Contact us for a FREE valuation!

Our team is ready to help you sell your home for the highest possible price ASAP

©2024 North Texas Real Estate Information Systems.
Bought with Rachel Kellar • Coldwell Banker Apex, REALTORS






