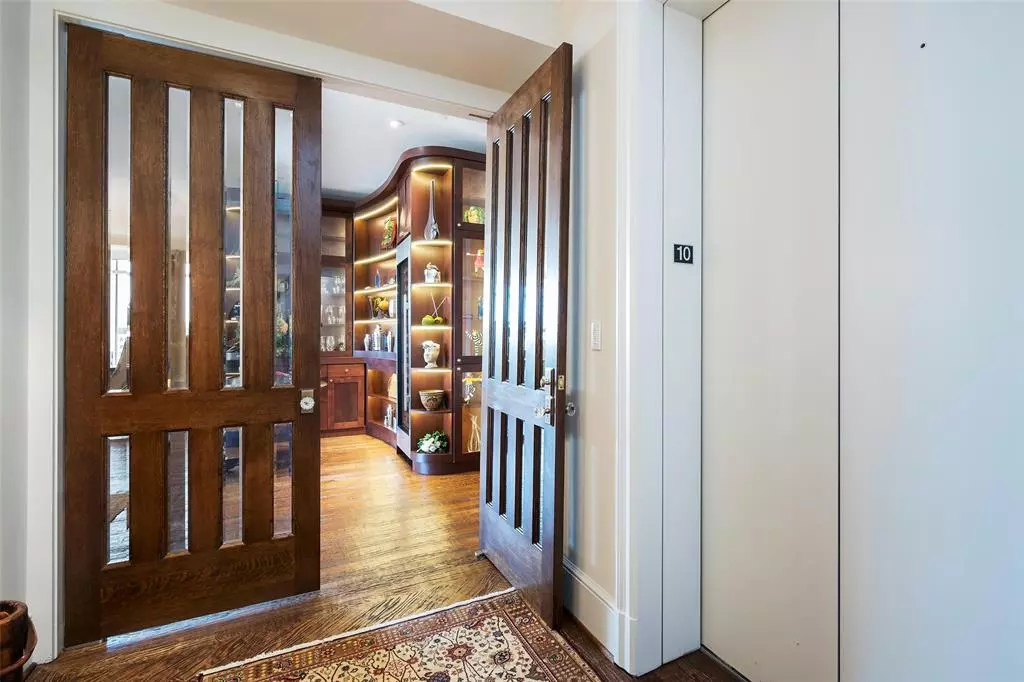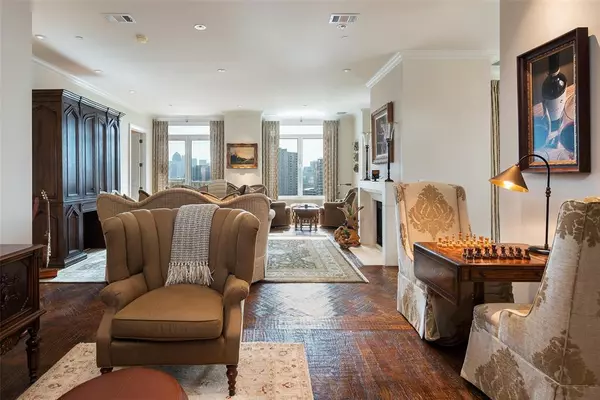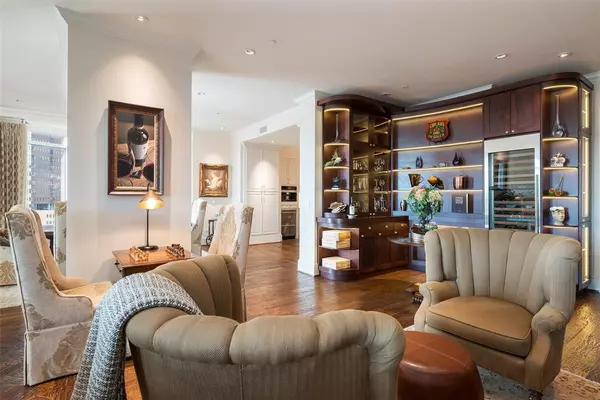$2,950,000
For more information regarding the value of a property, please contact us for a free consultation.
3505 Turtle Creek Boulevard #10B Dallas, TX 75219
3 Beds
5 Baths
3,439 SqFt
Key Details
Property Type Condo
Sub Type Condominium
Listing Status Sold
Purchase Type For Sale
Square Footage 3,439 sqft
Price per Sqft $857
Subdivision Vendome On Turtle Creek Condo
MLS Listing ID 20538283
Sold Date 03/15/24
Style Contemporary/Modern
Bedrooms 3
Full Baths 4
Half Baths 1
HOA Fees $2,919/mo
HOA Y/N Mandatory
Year Built 2000
Property Description
Impeccable updated 10th floor unit at the Vendome! Rich herringbone hardwood flooring throughout, a private elevator opens directly to unit. Entry leads to Living Room and adjoining Lounge which features a gorgeous cabinet with wine chiller. Split Bedroom 3, Living Room, Lounge Kitchen open to Dining all enjoy the downtown skyline and Turtle Creek Park and corridor below. Chef's kitchen with breakfast island includes Sub-zero refrigerator-freezer, 2 Subzero drawers, commercial gas cooktop and ice maker! Sumptuous suite at back has two primary baths and walk-in closet and private balcony! Nearby Bedroom 2 is privately situated. Beautiful Powder Room convenient to living areas. Full Laundry Room near Kitchen. Storage! Surfaces paint and walls 2023.
Location
State TX
County Dallas
Community Community Pool, Gated, Guarded Entrance, Pool, Sidewalks
Direction Located at the Northeast corner of Lemmon Avenue and Turtle Creek Blvd.
Rooms
Dining Room 1
Interior
Interior Features Built-in Wine Cooler, Cable TV Available, Decorative Lighting, Eat-in Kitchen, Elevator, Flat Screen Wiring, High Speed Internet Available, Kitchen Island, Walk-In Closet(s), Wet Bar
Heating Central, Natural Gas
Cooling Central Air, Electric
Flooring Hardwood, Tile, Travertine Stone
Fireplaces Number 1
Fireplaces Type Gas, Gas Logs, Glass Doors, Living Room
Appliance Built-in Coffee Maker, Built-in Refrigerator, Commercial Grade Range, Commercial Grade Vent, Dishwasher, Disposal, Ice Maker, Microwave, Double Oven, Vented Exhaust Fan
Heat Source Central, Natural Gas
Laundry Utility Room, Full Size W/D Area
Exterior
Exterior Feature Courtyard
Garage Spaces 3.0
Fence Brick
Pool Cabana, Fenced, Gunite, Heated, In Ground, Separate Spa/Hot Tub
Community Features Community Pool, Gated, Guarded Entrance, Pool, Sidewalks
Utilities Available City Sewer, City Water, Electricity Connected, Natural Gas Available, Sidewalk
Roof Type Other
Total Parking Spaces 3
Garage Yes
Private Pool 1
Building
Lot Description Corner Lot, Irregular Lot, Landscaped, Many Trees, Park View, Sprinkler System
Story One
Foundation Other
Level or Stories One
Structure Type Stucco
Schools
Elementary Schools Milam
Middle Schools Spence
High Schools North Dallas
School District Dallas Isd
Others
Ownership See Agent
Acceptable Financing Cash, Conventional
Listing Terms Cash, Conventional
Financing Cash
Read Less
Want to know what your home might be worth? Contact us for a FREE valuation!

Our team is ready to help you sell your home for the highest possible price ASAP

©2025 North Texas Real Estate Information Systems.
Bought with Jeanne Milligan • Allie Beth Allman & Assoc.





