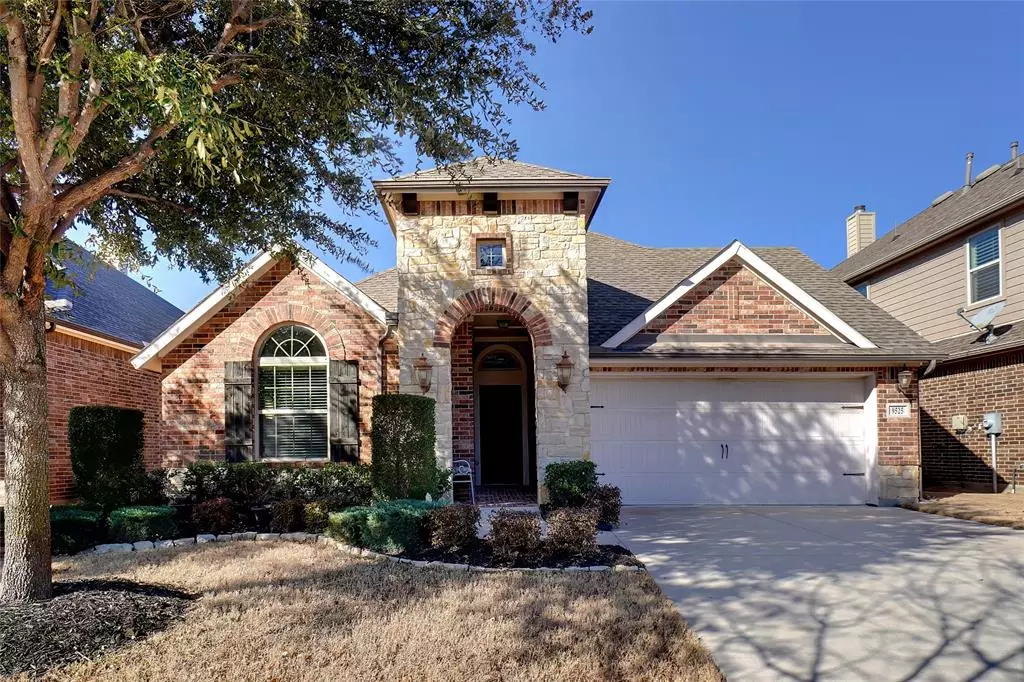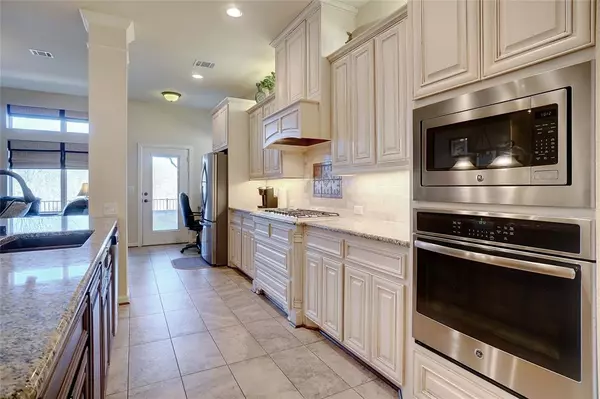$449,000
For more information regarding the value of a property, please contact us for a free consultation.
9525 Sinclair Street Fort Worth, TX 76244
2 Beds
3 Baths
2,512 SqFt
Key Details
Property Type Single Family Home
Sub Type Single Family Residence
Listing Status Sold
Purchase Type For Sale
Square Footage 2,512 sqft
Price per Sqft $178
Subdivision Heritage Addition
MLS Listing ID 20534145
Sold Date 03/19/24
Style Traditional
Bedrooms 2
Full Baths 2
Half Baths 1
HOA Fees $70
HOA Y/N Mandatory
Year Built 2013
Annual Tax Amount $9,154
Lot Size 5,227 Sqft
Acres 0.12
Lot Dimensions 110X50
Property Description
Welcome Home to Elm Fork in Heritage! Spacious Open Layout Great for Hosting in this Beautiful One Story Home. Split Bedrooms Featuring Two Large Primary Suites. Formal Dining Includes Elegant Built In Buffet with Granite Top Perfect for Extra Storage. Kitchen Offers Ample Counter Space and Cabinets with Large Eat-in Island. Flex Space Options are Endless, i.e., Office, Playroom, Exercise Studio, Third Bedroom , Craft Room. Enter Staircase from Garage to Find a Floored Attic Space for Convenient Storage. Close to Entertainment, Shopping and Dining. This Immaculate One Owner Home is a Must See before it is Too Late!
Location
State TX
County Tarrant
Community Club House, Community Pool, Jogging Path/Bike Path, Playground
Direction Take TX-183 Toward Fort Worth. Exit I-820 West. Exit 16A and Merge onto I-35 Toward Denton. Exit Heritage Trace Parkway. Right on Sinclair Street. Property is on the Right.
Rooms
Dining Room 2
Interior
Interior Features Cable TV Available, Flat Screen Wiring, Kitchen Island, Open Floorplan, Pantry, Sound System Wiring, Vaulted Ceiling(s)
Heating Central, Natural Gas, Zoned
Cooling Ceiling Fan(s), Central Air, Zoned
Flooring Ceramic Tile, Wood
Equipment Satellite Dish
Appliance Dishwasher, Disposal, Electric Oven, Electric Range, Gas Cooktop, Microwave, Plumbed For Gas in Kitchen, Water Filter
Heat Source Central, Natural Gas, Zoned
Laundry Electric Dryer Hookup, Utility Room, Washer Hookup
Exterior
Exterior Feature Rain Gutters, Lighting
Garage Spaces 2.0
Fence Back Yard, Gate, Wood, Wrought Iron
Community Features Club House, Community Pool, Jogging Path/Bike Path, Playground
Utilities Available City Sewer, City Water, Co-op Electric, Concrete, Curbs, Individual Gas Meter, Individual Water Meter, Phone Available, Sidewalk, Underground Utilities
Roof Type Composition
Total Parking Spaces 2
Garage Yes
Building
Lot Description Adjacent to Greenbelt, Few Trees, Landscaped, Sprinkler System, Subdivision
Story One
Foundation Slab
Level or Stories One
Structure Type Brick
Schools
Elementary Schools Perot
Middle Schools Timberview
High Schools Timber Creek
School District Keller Isd
Others
Ownership Owner of Record
Acceptable Financing Cash, Conventional
Listing Terms Cash, Conventional
Financing Cash
Special Listing Condition Deed Restrictions
Read Less
Want to know what your home might be worth? Contact us for a FREE valuation!

Our team is ready to help you sell your home for the highest possible price ASAP

©2024 North Texas Real Estate Information Systems.
Bought with Brian Borg • JPAR Southlake






