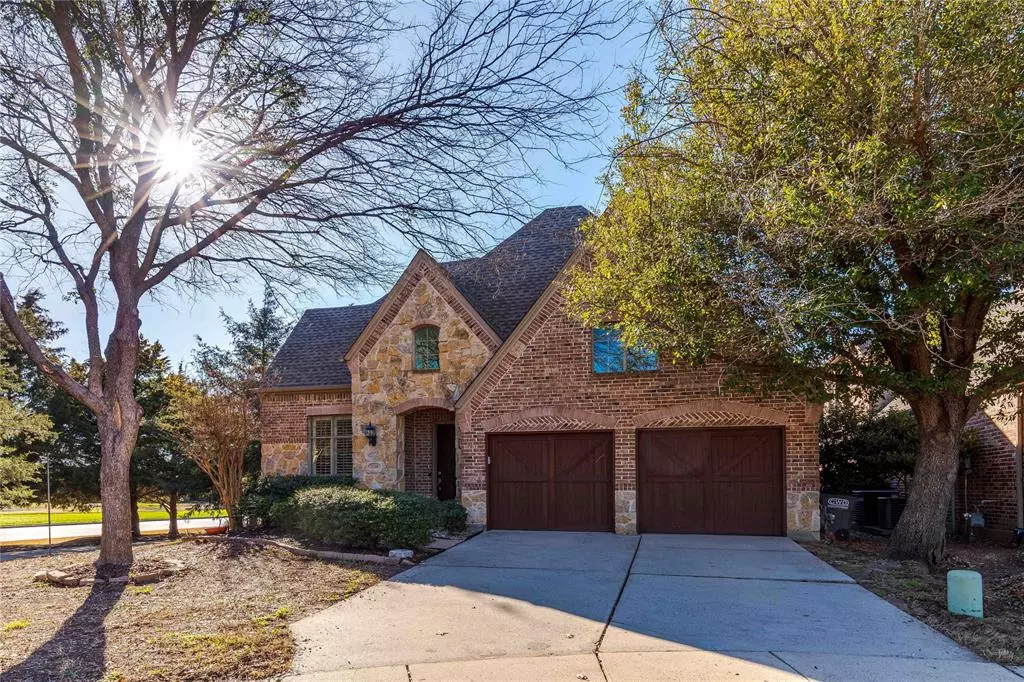$615,000
For more information regarding the value of a property, please contact us for a free consultation.
1240 Philip Drive Allen, TX 75013
4 Beds
3 Baths
2,618 SqFt
Key Details
Property Type Single Family Home
Sub Type Single Family Residence
Listing Status Sold
Purchase Type For Sale
Square Footage 2,618 sqft
Price per Sqft $234
Subdivision Park At Montgomery Farm The
MLS Listing ID 20528583
Sold Date 03/21/24
Style Traditional
Bedrooms 4
Full Baths 3
HOA Fees $82/ann
HOA Y/N Mandatory
Year Built 2006
Annual Tax Amount $7,998
Lot Size 6,098 Sqft
Acres 0.14
Property Description
Gorgeous ONE OWNER East Facing Highland Home situated on a CUL DE SAC and BACKS TO GREENBELT in highly sought after Park At Montgomery Farm community in Allen, Texas! The Two-Story Windows greet you with Natural Light throughout the home, also featuring a bay window and sitting area in Owner's Suite! You'll love the gleaming HARDWOOD FLOORS, Two-Story Ceilings and Open floor plan! The versatility of this floor plan currently allows the second bedroom downstairs to be used as an office. In lieu of Dining room, you could use that as an office allowing for 4 BEDROOMS, OFFICE AND GAMEROOM UPSTAIRS. There are many possibilities! Chef's Kitchen with gorgeous Custom Cabinetry, BUTLER PANTRY, GAS Stovetop, DOUBLE OVEN and OVERSIZED ISLAND with deep sink! Plantation Shutters! Close to Water's Crossing with some of the best Restaurants and Shopping in Allen. Minutes to Allen Outlet Mall, Whole Foods and more!
Location
State TX
County Collin
Community Curbs, Greenbelt, Jogging Path/Bike Path, Park, Playground, Sidewalks
Direction Head Northeast on US-75 NORTH (Central Expressway) Take Exit 33. Merge onto S. Central Expressway. Turn Left (West) onto Bethany Drive. Turn right onto Hanna St. Then Take Left on Philip Street. Home in on the edge of the culdesac and backs to greenbelt. Sign is in the yard.
Rooms
Dining Room 2
Interior
Interior Features Cable TV Available, Decorative Lighting, Double Vanity, Dry Bar, Eat-in Kitchen, Granite Counters, High Speed Internet Available, Kitchen Island
Heating Fireplace(s), Natural Gas
Cooling Ceiling Fan(s), Central Air, Electric
Flooring Carpet, Ceramic Tile, Hardwood, Wood
Fireplaces Number 1
Fireplaces Type Gas Logs, Gas Starter, Stone
Appliance Dishwasher, Disposal, Gas Cooktop, Gas Oven, Microwave, Double Oven
Heat Source Fireplace(s), Natural Gas
Laundry Electric Dryer Hookup, Utility Room, Full Size W/D Area, Washer Hookup
Exterior
Exterior Feature Rain Gutters
Garage Spaces 2.0
Fence Metal
Community Features Curbs, Greenbelt, Jogging Path/Bike Path, Park, Playground, Sidewalks
Utilities Available All Weather Road, Cable Available, City Sewer, City Water, Concrete, Curbs, Electricity Connected, Individual Gas Meter, Individual Water Meter, Natural Gas Available, Phone Available, Sidewalk
Roof Type Composition
Total Parking Spaces 2
Garage Yes
Building
Lot Description Adjacent to Greenbelt, Greenbelt, Landscaped, Sprinkler System, Subdivision
Story Two
Foundation Slab
Level or Stories Two
Structure Type Brick,Rock/Stone,Wood
Schools
Elementary Schools Norton
High Schools Allen
School District Allen Isd
Others
Restrictions Deed,Development,Easement(s)
Ownership Bill Pigg
Acceptable Financing Cash, Conventional, FHA, VA Loan
Listing Terms Cash, Conventional, FHA, VA Loan
Financing Cash
Read Less
Want to know what your home might be worth? Contact us for a FREE valuation!

Our team is ready to help you sell your home for the highest possible price ASAP

©2024 North Texas Real Estate Information Systems.
Bought with Steve Sit • SIT Realtors






