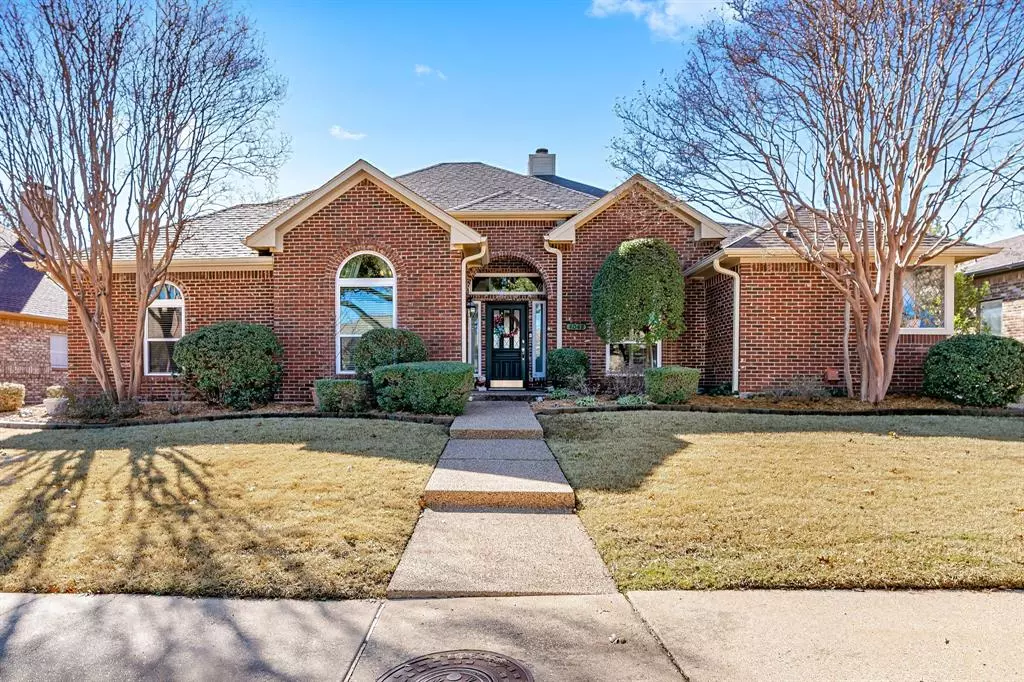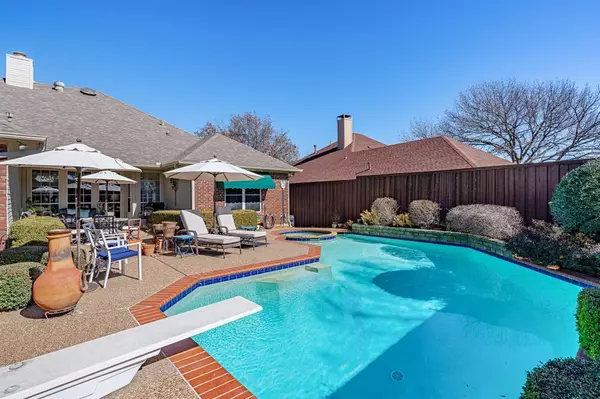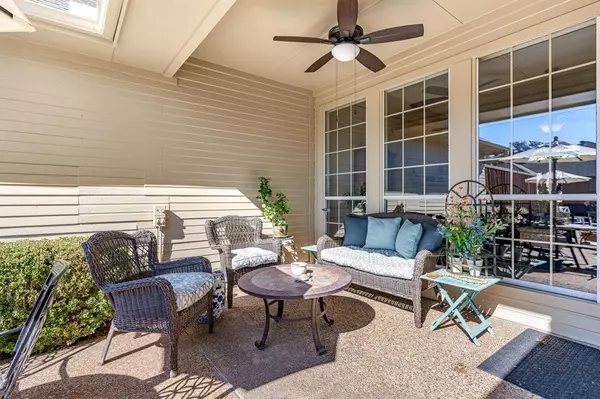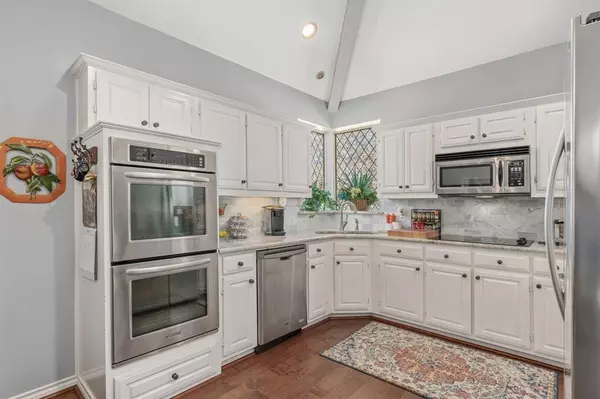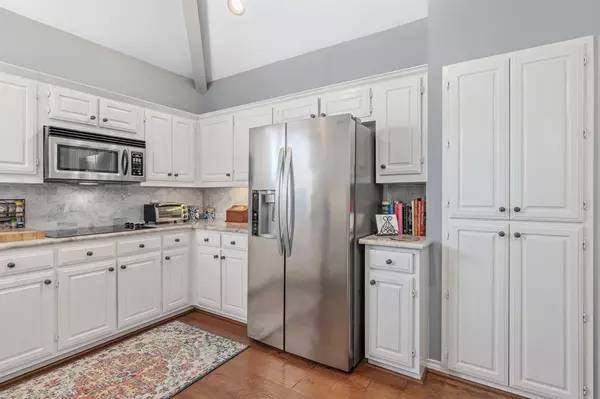$525,000
For more information regarding the value of a property, please contact us for a free consultation.
4048 Kentshire Lane Dallas, TX 75287
4 Beds
3 Baths
2,180 SqFt
Key Details
Property Type Single Family Home
Sub Type Single Family Residence
Listing Status Sold
Purchase Type For Sale
Square Footage 2,180 sqft
Price per Sqft $240
Subdivision Regency Park 2
MLS Listing ID 20528627
Sold Date 03/15/24
Style Traditional
Bedrooms 4
Full Baths 2
Half Baths 1
HOA Y/N None
Year Built 1987
Annual Tax Amount $8,251
Lot Size 7,840 Sqft
Acres 0.18
Property Description
Amazing opportunity for a 4 bedroom with 2 living areas in Regency Park WITH A POOL! Tons of updates and upgrades throughout this home with great views of the pool and covered patio from the bright open living area and the primary bedroom. Kitchen was recently remodeled with upgraded granite counters, stainless steel appliances, marble tile backsplash, double ovens and fresh paint. Wood floors throughout the public areas and the fully remodeled guest bath has quartz counters, frameless glass shower and custom tile. The primary bath has granite dbl vanity and glass shower. The primary suite has vaulted ceilings and great view of the diving pool, hot tub and backyard that are surrounded with a privacy fence. Plantation Shutters in the large 2nd living area with wetbar and half bath. Home is open and inviting and perfectly arranged for entertaining year round.
Location
State TX
County Collin
Community Park
Direction From George Bush Pkwy, go South on Midway Rd. Turn Left onto Cedarview Rd. Turn left onto Kentshire Ln. If all else fails, use GPS.
Rooms
Dining Room 2
Interior
Interior Features Granite Counters, Vaulted Ceiling(s), Wet Bar
Heating Central, Natural Gas
Cooling Ceiling Fan(s), Central Air, Electric
Flooring Carpet, Ceramic Tile, Wood
Fireplaces Number 1
Fireplaces Type Gas Logs
Appliance Dishwasher, Disposal, Electric Cooktop, Electric Oven, Microwave, Double Oven
Heat Source Central, Natural Gas
Laundry Full Size W/D Area
Exterior
Exterior Feature Covered Patio/Porch
Garage Spaces 2.0
Fence Back Yard, Privacy, Wood
Pool Diving Board, Gunite, Heated, In Ground, Pool/Spa Combo
Community Features Park
Utilities Available City Sewer, City Water
Roof Type Composition
Total Parking Spaces 2
Garage Yes
Private Pool 1
Building
Lot Description Few Trees, Irregular Lot, Landscaped, Sprinkler System
Story One
Foundation Slab
Level or Stories One
Structure Type Brick,Siding
Schools
Elementary Schools Mitchell
Middle Schools Frankford
High Schools Shepton
School District Plano Isd
Others
Ownership Richard T Ingling & Cheryl J Ingling
Acceptable Financing Cash, Conventional, Conventional Assumable, FHA, Texas Vet, VA Loan
Listing Terms Cash, Conventional, Conventional Assumable, FHA, Texas Vet, VA Loan
Financing Conventional
Read Less
Want to know what your home might be worth? Contact us for a FREE valuation!

Our team is ready to help you sell your home for the highest possible price ASAP

©2025 North Texas Real Estate Information Systems.
Bought with Paul Stanzel • Paul Stanzel Realtors, Inc.

