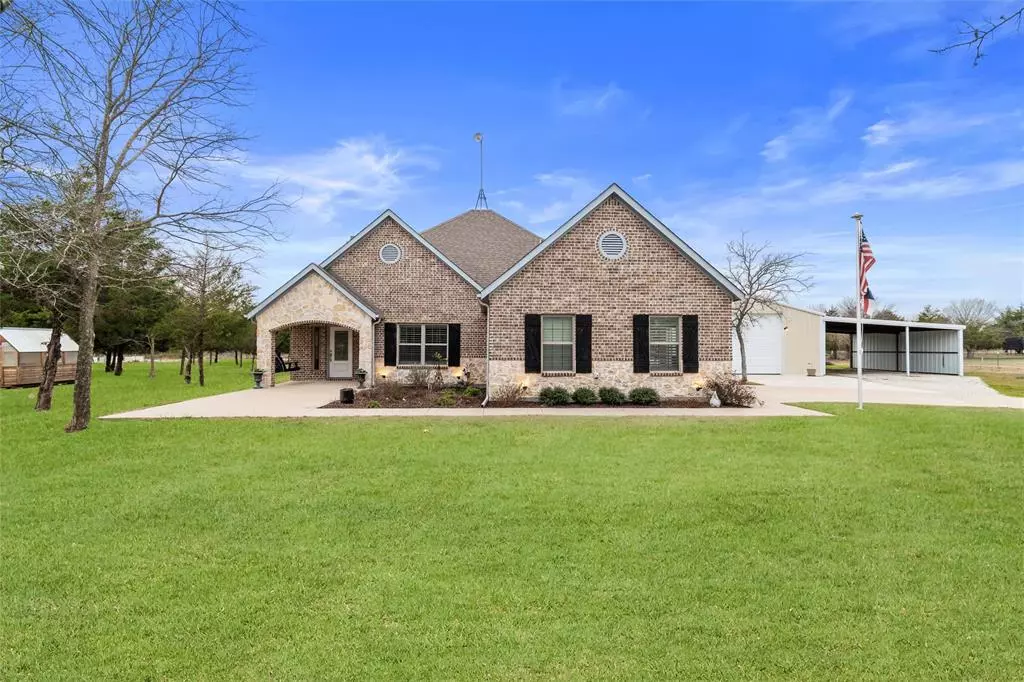$599,900
For more information regarding the value of a property, please contact us for a free consultation.
3366 County Road 1125 Farmersville, TX 75442
4 Beds
2 Baths
1,984 SqFt
Key Details
Property Type Single Family Home
Sub Type Single Family Residence
Listing Status Sold
Purchase Type For Sale
Square Footage 1,984 sqft
Price per Sqft $302
Subdivision Lomas 125 Add
MLS Listing ID 20528390
Sold Date 03/25/24
Style Traditional
Bedrooms 4
Full Baths 2
HOA Y/N None
Year Built 2020
Annual Tax Amount $6,795
Lot Size 2.050 Acres
Acres 2.05
Property Description
Beautiful 4 BDRM, 2 BA well maintained, Open floorplan home sitting on 2 acres with gated entrance. Wood like Tile flooring, Granite Counters, S.S. Appliances. Kitchen fridge & freezer & fridge in garage convey. Tankless water heater. Wood burning fireplace in living area, plantation shutters thru out. Gorgeous Baths. Enjoy bird watching from the flagstone covered back porch or the large wood burning firepit as you grill on the custom built wood burning grill or separate pergola covered smoke pit area. A generator and propane tank, owned not leased, have you covered if any electrical outages occur. A greenhouse & garden storage shed provide for all your gardening needs. To complete your package, a 900 sq ft insulated metal bldg. includes electricity, a spot cooler AC, work bench & wood vice provides for hobbies, Party's, or extra parking. Attached is a 30 X 30 carport for trucks, boats, trailers, etc. Truly, country living at it's finest. Great internet & Cable. 10 min to Farmersville.
Location
State TX
County Hunt
Direction From Hwy 380. Turn Left on FM 36, Approximately 8 mins to CR 1125. Turn Left, House will be on left with SIY (after 4 way stop in Merit, CR 1125 will be next road to the left).
Rooms
Dining Room 1
Interior
Interior Features Decorative Lighting, Double Vanity, Granite Counters, High Speed Internet Available, Kitchen Island, Open Floorplan, Walk-In Closet(s)
Heating Central, Electric, Fireplace(s)
Cooling Ceiling Fan(s), Central Air, Electric
Flooring Ceramic Tile, See Remarks
Fireplaces Number 1
Fireplaces Type Brick, Living Room, Wood Burning
Equipment Generator
Appliance Dishwasher, Disposal, Electric Range, Microwave, Refrigerator, Tankless Water Heater
Heat Source Central, Electric, Fireplace(s)
Laundry Electric Dryer Hookup, Utility Room, Full Size W/D Area, Washer Hookup
Exterior
Exterior Feature Covered Patio/Porch, Fire Pit, Rain Gutters, Outdoor Grill, RV/Boat Parking, Storage
Garage Spaces 2.0
Carport Spaces 2
Fence Back Yard, Fenced, Gate, Pipe, Wire, Wrought Iron
Utilities Available Aerobic Septic, Asphalt, Cable Available, Rural Water District
Roof Type Composition
Total Parking Spaces 6
Garage Yes
Building
Lot Description Acreage, Landscaped, Lrg. Backyard Grass, Many Trees, Sprinkler System
Foundation Slab
Schools
Elementary Schools Bland
Middle Schools Bland
High Schools Bland
School District Bland Isd
Others
Ownership of Record
Acceptable Financing Cash, Conventional, FHA, VA Loan
Listing Terms Cash, Conventional, FHA, VA Loan
Financing VA
Special Listing Condition Aerial Photo
Read Less
Want to know what your home might be worth? Contact us for a FREE valuation!

Our team is ready to help you sell your home for the highest possible price ASAP

©2024 North Texas Real Estate Information Systems.
Bought with Melissa Schmidt • Gage Realty


