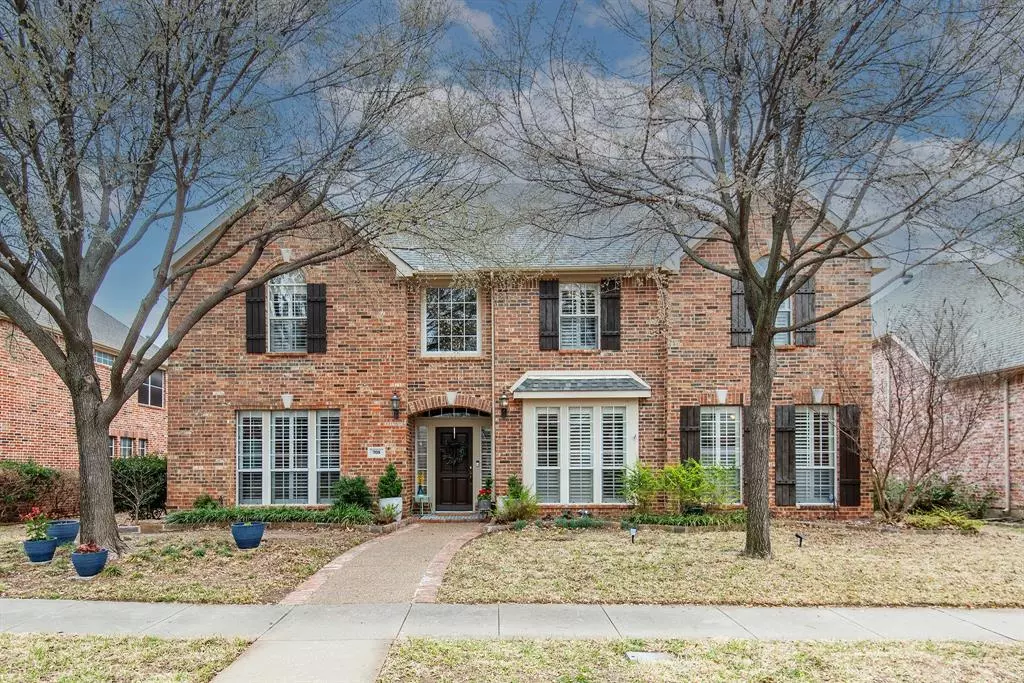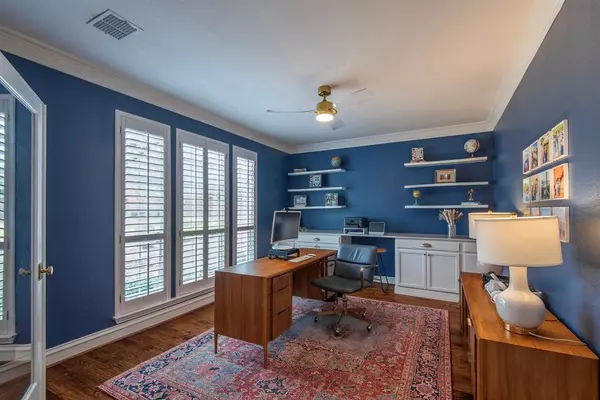$725,000
For more information regarding the value of a property, please contact us for a free consultation.
705 Villanova Court Allen, TX 75013
5 Beds
4 Baths
3,363 SqFt
Key Details
Property Type Single Family Home
Sub Type Single Family Residence
Listing Status Sold
Purchase Type For Sale
Square Footage 3,363 sqft
Price per Sqft $215
Subdivision Suncreek Iib Tr 8
MLS Listing ID 20549143
Sold Date 03/22/24
Style Traditional
Bedrooms 5
Full Baths 4
HOA Fees $35/ann
HOA Y/N Mandatory
Year Built 2000
Annual Tax Amount $8,956
Lot Size 8,712 Sqft
Acres 0.2
Property Description
MULTIPLE OFFERS RECEIVED! Please submit highest and best by 6pm on Monday, 3-4. You know how you have always wanted to put a beam in the attic to open up the space between the family room and kitchen? These sellers did it and it is FABULOUS! Welcoming and spacious, this completely updated home in the popular Suncreek neighborhood has it all! Upon entry, the office has a gorgeous wall of built in shelves and glass doors for privacy. The downstairs guest suite is off the kitchen and is perfect for your guests. The kitchen and family room are a marvel! An open floorplan showcases the matte granite countertops, stainless farm sink and appliances, huge island with seating and storage and large pantry. Family room includes painted brick fireplace and built in shelves. Downstairs primary suite has sitting area and outside patio entry. Remodeled ensuite bath has soaking tub, seamless shower and beautiful marble floors and countertops. Upstairs are 3 bedrooms, 2 baths and large gameroom.
Location
State TX
County Collin
Community Club House, Community Pool, Jogging Path/Bike Path, Playground
Direction Traveling north on Custer, turn right on Hedgcoxe. Left on Longwood. Right on Rollins. Right on Villanova Court. Home will be on the left.
Rooms
Dining Room 2
Interior
Interior Features Built-in Features, Cable TV Available, Decorative Lighting, Double Vanity, Flat Screen Wiring, Granite Counters, High Speed Internet Available, Kitchen Island, Open Floorplan, Pantry, Vaulted Ceiling(s), Walk-In Closet(s), In-Law Suite Floorplan
Heating Central, Natural Gas
Cooling Ceiling Fan(s), Central Air, Electric
Flooring Carpet, Ceramic Tile, Marble, Wood
Fireplaces Number 1
Fireplaces Type Gas Starter, Living Room, Wood Burning
Appliance Dishwasher, Disposal, Gas Cooktop, Gas Water Heater, Microwave, Double Oven, Plumbed For Gas in Kitchen
Heat Source Central, Natural Gas
Laundry Electric Dryer Hookup, Utility Room, Full Size W/D Area, Washer Hookup
Exterior
Exterior Feature Rain Gutters
Garage Spaces 2.0
Fence Wood
Community Features Club House, Community Pool, Jogging Path/Bike Path, Playground
Utilities Available All Weather Road, Alley, Cable Available, City Sewer, City Water, Curbs, Individual Gas Meter, Individual Water Meter, Sidewalk
Roof Type Composition
Total Parking Spaces 2
Garage Yes
Building
Lot Description Few Trees, Interior Lot, Landscaped, Sprinkler System, Subdivision
Story Two
Foundation Slab
Level or Stories Two
Structure Type Brick,Siding
Schools
Elementary Schools Beverly
Middle Schools Hendrick
High Schools Clark
School District Plano Isd
Others
Restrictions No Known Restriction(s)
Ownership see agent
Financing Conventional
Read Less
Want to know what your home might be worth? Contact us for a FREE valuation!

Our team is ready to help you sell your home for the highest possible price ASAP

©2024 North Texas Real Estate Information Systems.
Bought with Kirk Scott • Ebby Halliday Realtors






