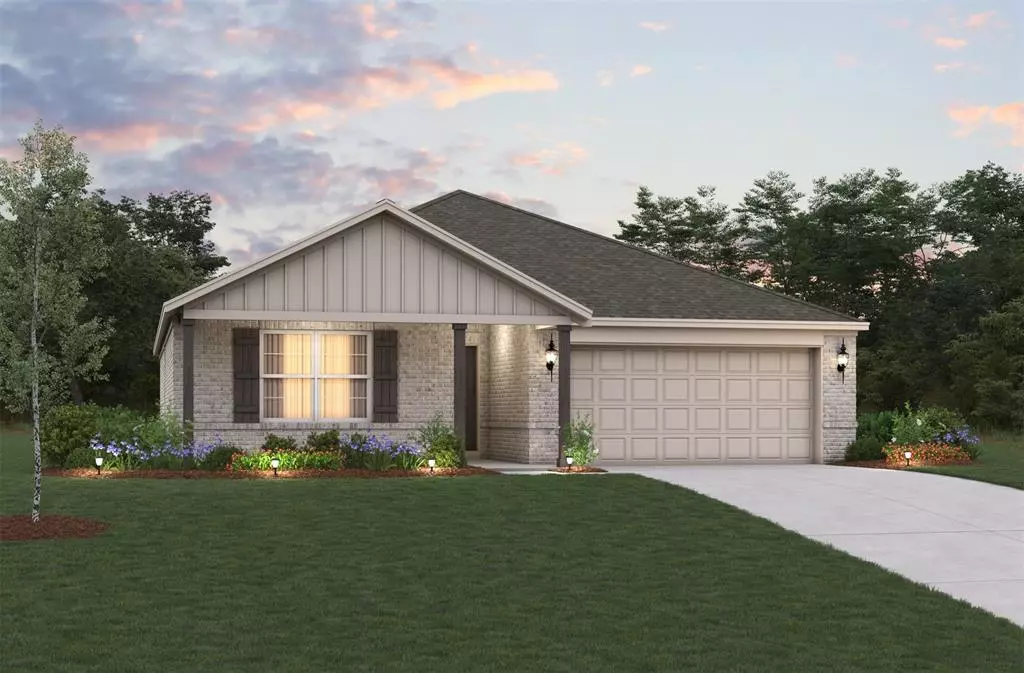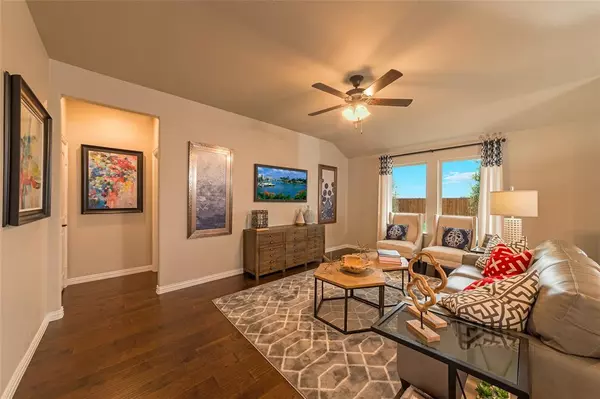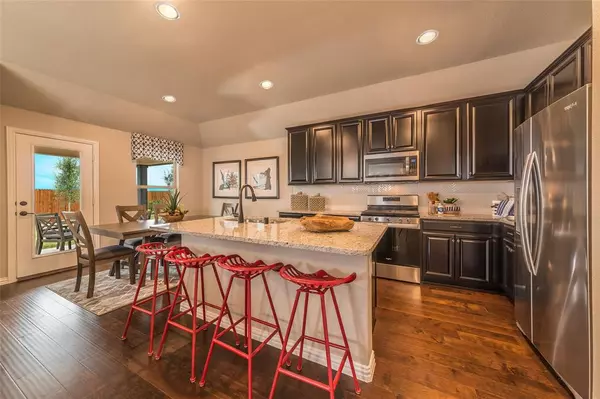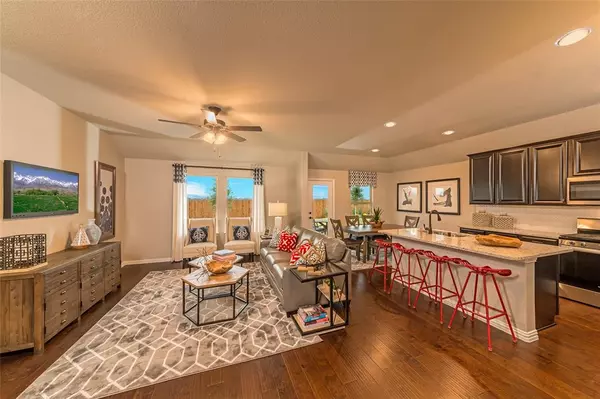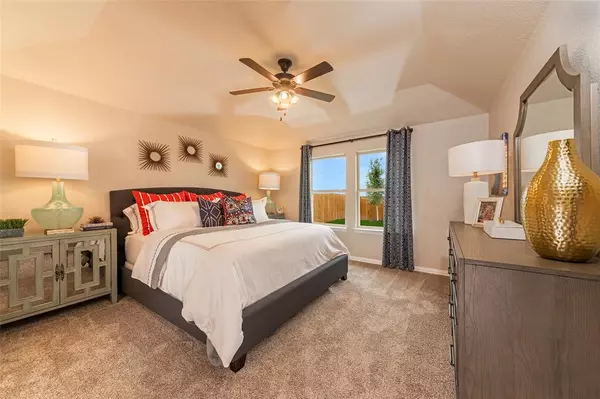$364,990
For more information regarding the value of a property, please contact us for a free consultation.
5112 Valley Forge Drive Denton, TX 76207
3 Beds
2 Baths
1,517 SqFt
Key Details
Property Type Single Family Home
Sub Type Single Family Residence
Listing Status Sold
Purchase Type For Sale
Square Footage 1,517 sqft
Price per Sqft $240
Subdivision Stark Farms
MLS Listing ID 20445765
Sold Date 03/24/24
Style Traditional
Bedrooms 3
Full Baths 2
HOA Fees $37/ann
HOA Y/N Mandatory
Year Built 2024
Lot Size 5,501 Sqft
Acres 0.1263
Lot Dimensions 50x110
Property Description
Great Family home located in our beautiful Stark Farms community. Perfect open concept with a designer kitchen that features gas stainless steel appliances with brown cabinets. This beautiful kitchen has matte black accents for the hardware, granite countertops, and overlooks into the dining and great room. Primary bedroom features an oversized shower, bonus linen closet, and a walk-in closet. This home also includes a level 1 Tobacco Birch engineered hardwood floor throughout the entire home including bedrooms, and matte black hardware throughout that will immediately grab your attention when you enter this home. Beautiful design touches throughout and also includes a covered back patio for entertainment. Visit our Beazer Homes model in Stark Farms today to learn more about this home!
*Days on market based on days of construction* *Estimated completion March 2024*
Location
State TX
County Denton
Direction From I 35 W or I 35 E GO North to TX-288 Loop, head east Take the FM 428 exit towards Aubrey, Turn left onto FM 428, Turn left onto Briarbrook Drive, Model home is on the right
Rooms
Dining Room 1
Interior
Interior Features Cable TV Available, High Speed Internet Available
Heating Central, ENERGY STAR Qualified Equipment, Natural Gas
Cooling Central Air, Electric, ENERGY STAR Qualified Equipment
Flooring Carpet, Ceramic Tile, Wood
Appliance Dishwasher, Disposal, Electric Oven, Gas Cooktop, Microwave
Heat Source Central, ENERGY STAR Qualified Equipment, Natural Gas
Exterior
Exterior Feature Covered Patio/Porch, Rain Gutters
Garage Spaces 2.0
Fence Wood
Utilities Available City Sewer, City Water, Concrete, Curbs
Roof Type Composition
Total Parking Spaces 2
Garage Yes
Building
Lot Description Few Trees, Interior Lot, Landscaped, Sprinkler System, Subdivision
Story One
Foundation Slab
Level or Stories One
Structure Type Brick,Fiber Cement,Rock/Stone
Schools
Elementary Schools Ginnings
Middle Schools Strickland
High Schools Ryan H S
School District Denton Isd
Others
Restrictions Deed
Ownership Beazer Homes
Acceptable Financing Cash, Conventional, FHA, VA Loan
Listing Terms Cash, Conventional, FHA, VA Loan
Financing Conventional
Read Less
Want to know what your home might be worth? Contact us for a FREE valuation!

Our team is ready to help you sell your home for the highest possible price ASAP

©2025 North Texas Real Estate Information Systems.
Bought with Vivien Yang • Coldwell Banker Realty Plano

