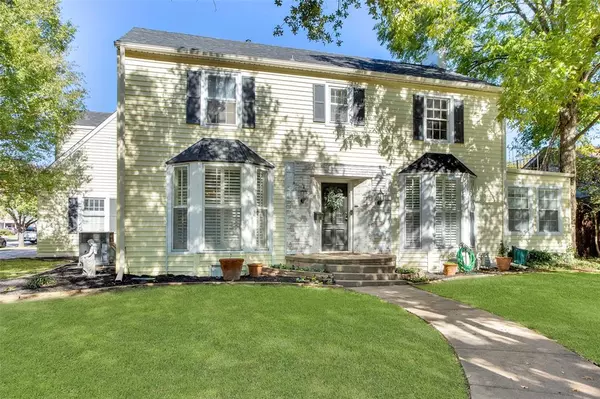$475,000
For more information regarding the value of a property, please contact us for a free consultation.
425 W Belden Street Sherman, TX 75092
3 Beds
3 Baths
3,060 SqFt
Key Details
Property Type Single Family Home
Sub Type Single Family Residence
Listing Status Sold
Purchase Type For Sale
Square Footage 3,060 sqft
Price per Sqft $155
Subdivision Shannon R E 2Nd Add
MLS Listing ID 20506174
Sold Date 03/26/24
Style Colonial,Traditional
Bedrooms 3
Full Baths 2
Half Baths 1
HOA Y/N None
Year Built 1935
Annual Tax Amount $9,530
Lot Size 10,541 Sqft
Acres 0.242
Property Description
One of a kind opportunity to own this charming, two-story estate on a corner lot in west Sherman's sought-after historic home district. This beautiful home features all the characteristics to love about an older, vintage house! Original hardwood floors throughout living areas, bay windows in living and dining room, built-in bookshelves, original tile in bathrooms, wood paneling, crown molding and tall baseboards. The kitchen features a unique and gorgeous tile pattern with recently replaced countertops and ornate mantle above stovetop. Quaint sunporch off the living room offers additional cozy space. Large family or game room upstairs is complete with office nook, wood beams and windows overlooking Belden. The primary bedroom upstairs has a private balcony overlooking backyard - a perfect spot relax and unwind. Step out to the backyard with your own private in-ground pool; warmer temperatures are just a couple of months away! 3 car garage. Don't miss out - schedule your showing today!
Location
State TX
County Grayson
Direction From highway 75, exit for Travis Street and head north on Travis. Turn left on Belden and continue. Property is on the right side at the corner of Belden and Woods.
Rooms
Dining Room 1
Interior
Interior Features Built-in Features, Cable TV Available, Decorative Lighting, High Speed Internet Available, Paneling, Vaulted Ceiling(s), Wainscoting
Heating Central, Fireplace(s), Natural Gas
Cooling Attic Fan, Ceiling Fan(s), Central Air, Electric, Window Unit(s)
Flooring Carpet, Tile, Wood
Fireplaces Number 1
Fireplaces Type Gas Logs, Glass Doors, Living Room
Appliance Dishwasher, Disposal, Gas Cooktop, Gas Water Heater, Plumbed For Gas in Kitchen
Heat Source Central, Fireplace(s), Natural Gas
Laundry Electric Dryer Hookup, Full Size W/D Area, Washer Hookup
Exterior
Exterior Feature Balcony, Rain Gutters
Garage Spaces 3.0
Fence Back Yard, Wood
Pool Cabana, Diving Board, Gunite, In Ground, Outdoor Pool, Pool Sweep, Separate Spa/Hot Tub
Utilities Available All Weather Road, City Sewer, City Water, Curbs
Roof Type Composition,Shingle
Total Parking Spaces 3
Garage Yes
Private Pool 1
Building
Lot Description Corner Lot, Few Trees, Sprinkler System
Story Two
Foundation Pillar/Post/Pier
Level or Stories Two
Structure Type Siding
Schools
Elementary Schools Fairview
Middle Schools Piner
High Schools Sherman
School District Sherman Isd
Others
Ownership Erin & Martin Masias
Acceptable Financing Cash, Conventional, FHA, VA Assumable
Listing Terms Cash, Conventional, FHA, VA Assumable
Financing FHA 203(b)
Read Less
Want to know what your home might be worth? Contact us for a FREE valuation!

Our team is ready to help you sell your home for the highest possible price ASAP

©2024 North Texas Real Estate Information Systems.
Bought with Ashley Ned • Homes By Lainie Real Estate Group






