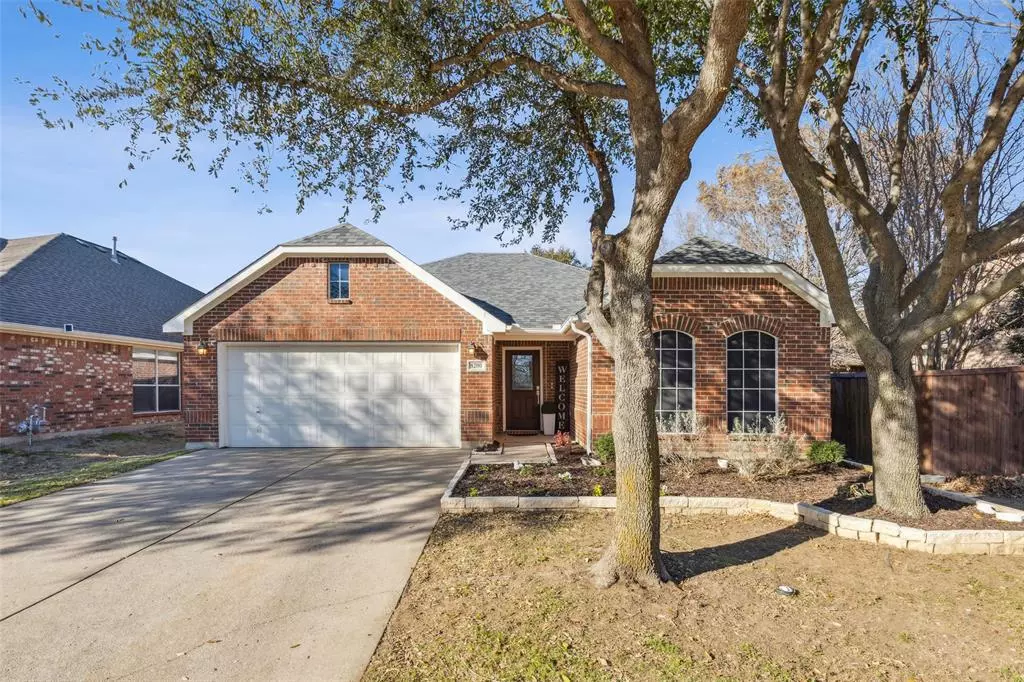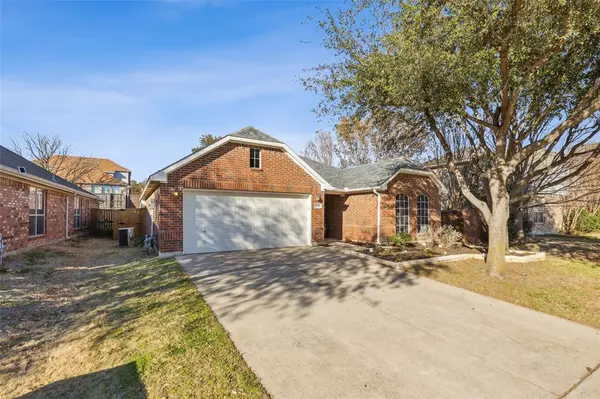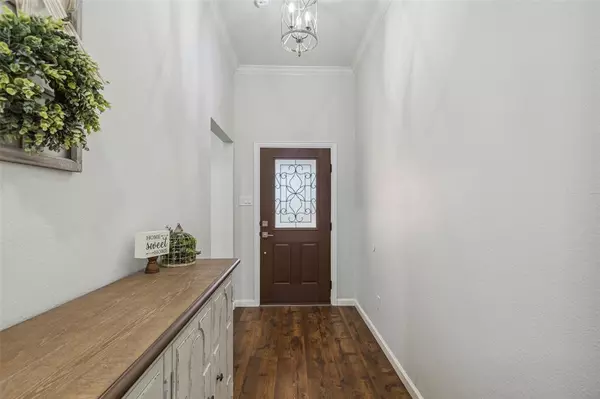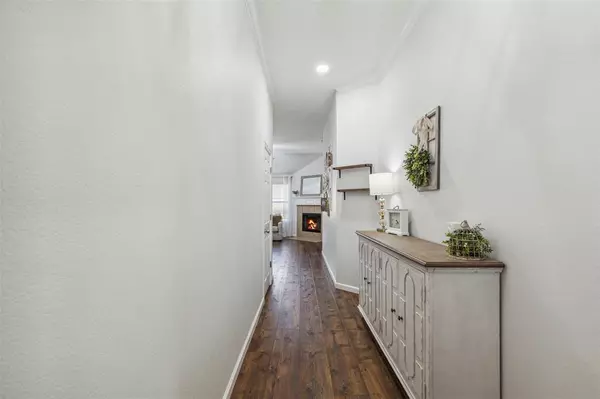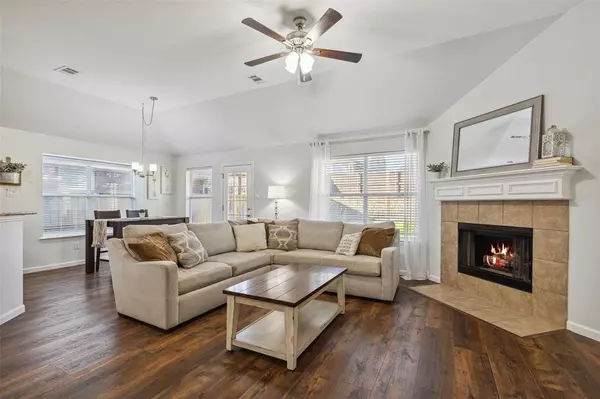$430,000
For more information regarding the value of a property, please contact us for a free consultation.
8200 Clear Bay Mckinney, TX 75072
3 Beds
2 Baths
1,449 SqFt
Key Details
Property Type Single Family Home
Sub Type Single Family Residence
Listing Status Sold
Purchase Type For Sale
Square Footage 1,449 sqft
Price per Sqft $296
Subdivision Fountainview Ph Two
MLS Listing ID 20538051
Sold Date 03/26/24
Style Traditional
Bedrooms 3
Full Baths 2
HOA Fees $79/ann
HOA Y/N Mandatory
Year Built 2004
Annual Tax Amount $6,613
Lot Size 5,662 Sqft
Acres 0.13
Property Description
***MULTIPLE OFFERS RECEIVED. PLEASE SUBMIT BEST AND FINAL OFFERS MY 2PM MONDAY, FEB 25*** Fantastic curb appeal & situated in the heart of the city, with quick access to major routes, and a multitude of shops, dining options, and trendy hot spots! Once inside, you are welcomed by a stylish interior with soft neutral colors, and beautiful luxury vinyl plank flooring that accents any decor. Lots of natural light provides a bright & airy feel throughout the open concept kitchen & living area, making this the ideal space for effortless entertaining while cooking! The primary bedroom is thoughtfully split from the other bedrooms, providing privacy & tranquility. The spa-like ensuite beautifully updated with sleek upgrades & design touches that gives the space the WOW factor. Fabulous Stonebridge Ranch amenities that include a beach resort-style pool, sand volleyball, pickleball, basketball, tennis courts, and more!
Location
State TX
County Collin
Community Club House, Community Dock, Community Pool, Fishing, Golf, Jogging Path/Bike Path, Park, Playground, Pool, Tennis Court(S), Other
Direction From Eldorado Pkwy & Alma Rd. Head north on Alma Rd, Turn left onto S Stonebridge Dr, Turn right at the 1st cross street onto Plainfield Dr, left onto Ontario Dr, right onto Geneva Ln, left onto Clear Bay. House will be on the right
Rooms
Dining Room 1
Interior
Interior Features Central Vacuum, Chandelier, Decorative Lighting, High Speed Internet Available, Open Floorplan, Smart Home System, Vaulted Ceiling(s), Wired for Data
Heating Central, Fireplace Insert, Fireplace(s), Natural Gas
Cooling Ceiling Fan(s), Central Air, Electric
Flooring Luxury Vinyl Plank, Marble
Fireplaces Number 1
Fireplaces Type Gas Logs, Gas Starter
Appliance Dishwasher, Disposal, Electric Oven, Electric Range, Gas Water Heater, Microwave, Convection Oven, Warming Drawer
Heat Source Central, Fireplace Insert, Fireplace(s), Natural Gas
Laundry Electric Dryer Hookup, Utility Room, Full Size W/D Area, Washer Hookup
Exterior
Exterior Feature Garden(s), Rain Gutters
Garage Spaces 2.0
Fence Wood
Community Features Club House, Community Dock, Community Pool, Fishing, Golf, Jogging Path/Bike Path, Park, Playground, Pool, Tennis Court(s), Other
Utilities Available City Sewer, City Water, Co-op Membership Included, Electricity Connected, Individual Gas Meter, Individual Water Meter, Underground Utilities
Roof Type Composition,Shingle
Total Parking Spaces 2
Garage Yes
Building
Lot Description Subdivision
Story One
Foundation Slab
Level or Stories One
Structure Type Brick
Schools
Elementary Schools Bennett
Middle Schools Dowell
High Schools Mckinney Boyd
School District Mckinney Isd
Others
Ownership On File
Acceptable Financing Cash, Conventional, FHA, VA Loan, Other
Listing Terms Cash, Conventional, FHA, VA Loan, Other
Financing Conventional
Read Less
Want to know what your home might be worth? Contact us for a FREE valuation!

Our team is ready to help you sell your home for the highest possible price ASAP

©2024 North Texas Real Estate Information Systems.
Bought with Scott Wallace • House Brokerage


