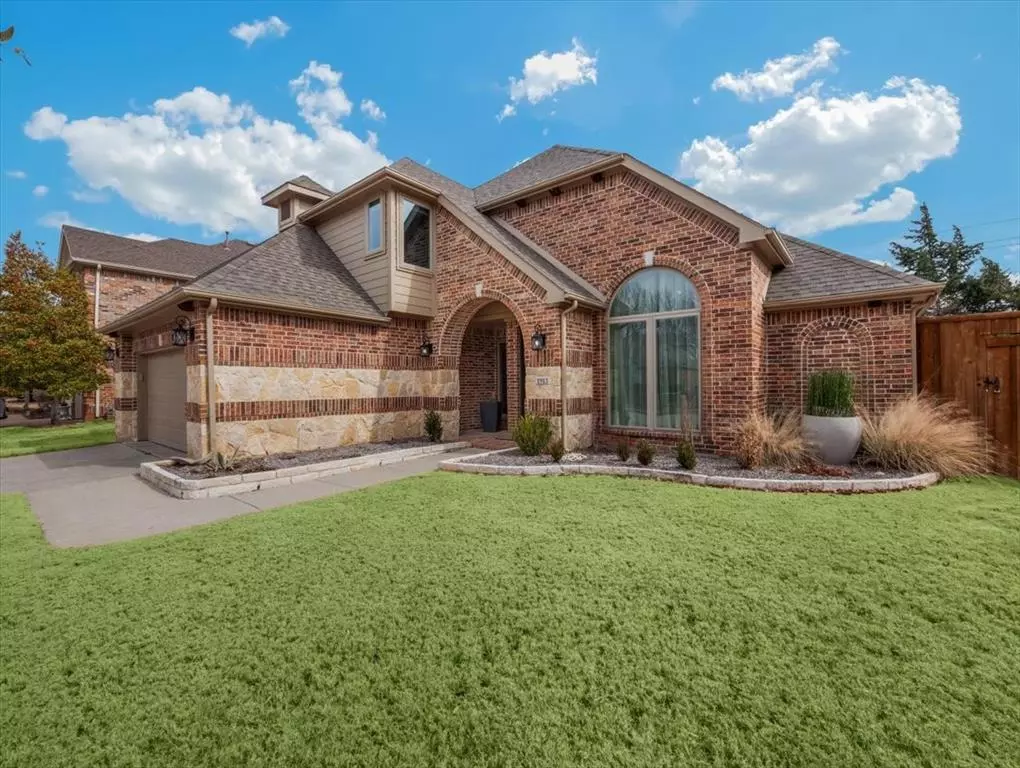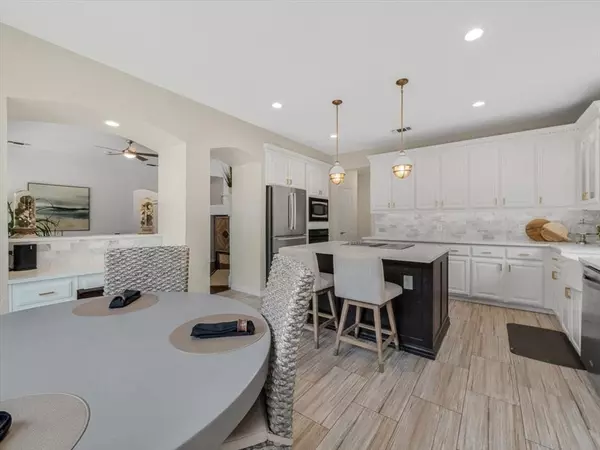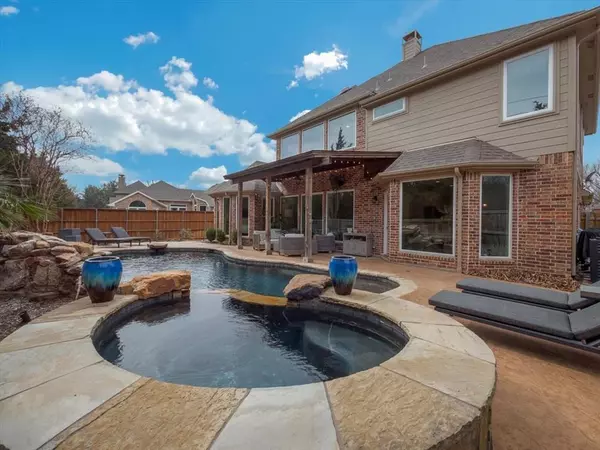$725,000
For more information regarding the value of a property, please contact us for a free consultation.
1913 Fleming Drive Mckinney, TX 75072
4 Beds
4 Baths
2,866 SqFt
Key Details
Property Type Single Family Home
Sub Type Single Family Residence
Listing Status Sold
Purchase Type For Sale
Square Footage 2,866 sqft
Price per Sqft $252
Subdivision Hidden Creek Ph 2A
MLS Listing ID 20533480
Sold Date 03/28/24
Bedrooms 4
Full Baths 3
Half Baths 1
HOA Fees $66/ann
HOA Y/N Mandatory
Year Built 2000
Lot Size 9,583 Sqft
Acres 0.22
Property Description
Luxurious oasis! 4 bedroom, 3.5 bath remodeled home located in the prestigious Hidden Creek Community with over $100k worth of updates, including designer lighting and fixtures, new upstairs AC, two new water heaters, new pool and spa equipment with an upgraded heater and a custom master dream closet with chandelier. Chef’s kitchen with large island, quartz countertops, abundant storage and counter space with a marble backsplash and touch faucet. The roof is approximately 4 years old and the inside and outside of the home was recently painted. Landscape lighting, covered patio with a mounted TV, saltwater pool, stone waterfalls and large attached spa adds to the ultimate relaxation space. Large upstairs media room with new paint and cellular shades. Natural light is in abundance with new extra-large, energy-efficient windows that also block the Texas heat without compromising the gorgeous panoramic backyard views, and MANY smart home applications to control your home from anywhere.
Location
State TX
County Collin
Community Community Pool, Community Sprinkler, Playground, Pool, Other
Direction From Hwy 75/Central Expressway take Eldorado exit, go West. Right on Hardin, left on Maverick into Hidden Creek, right on Fleming, the house is on the right. Use GPS for most precise directions.
Rooms
Dining Room 2
Interior
Interior Features Cable TV Available, Eat-in Kitchen, High Speed Internet Available, Kitchen Island, Pantry, Sound System Wiring, Walk-In Closet(s)
Heating Natural Gas
Cooling Ceiling Fan(s), Central Air, Electric
Flooring Carpet, Ceramic Tile, Hardwood
Fireplaces Number 1
Fireplaces Type Gas, Gas Logs, Gas Starter, Stone
Appliance Dishwasher, Disposal, Electric Cooktop, Electric Oven, Gas Water Heater, Microwave, Vented Exhaust Fan
Heat Source Natural Gas
Laundry Utility Room, Full Size W/D Area
Exterior
Exterior Feature Covered Patio/Porch, Rain Gutters
Garage Spaces 3.0
Fence Wood
Pool Gunite, Heated, In Ground, Pool Sweep, Pool/Spa Combo, Salt Water, Water Feature
Community Features Community Pool, Community Sprinkler, Playground, Pool, Other
Utilities Available City Sewer, City Water, Concrete, Curbs, Individual Gas Meter, Individual Water Meter, Underground Utilities
Roof Type Composition
Total Parking Spaces 3
Garage Yes
Private Pool 1
Building
Lot Description Interior Lot, Landscaped, Many Trees, Sprinkler System, Subdivision
Story Two
Foundation Slab
Level or Stories Two
Schools
Elementary Schools Walker
Middle Schools Faubion
High Schools Mckinney
School District Mckinney Isd
Others
Restrictions Deed
Ownership Julie Daniel
Acceptable Financing Cash, Conventional, FHA, VA Loan
Listing Terms Cash, Conventional, FHA, VA Loan
Financing VA
Read Less
Want to know what your home might be worth? Contact us for a FREE valuation!

Our team is ready to help you sell your home for the highest possible price ASAP

©2024 North Texas Real Estate Information Systems.
Bought with Tanesha McClenon • Keller Williams Realty DPR






