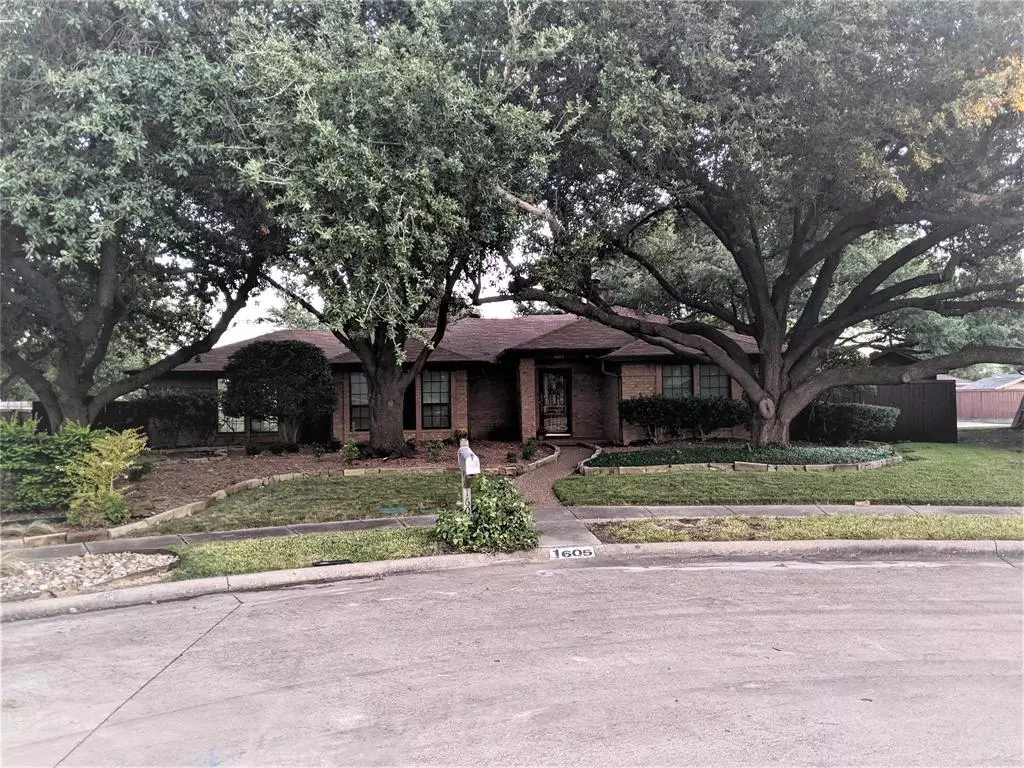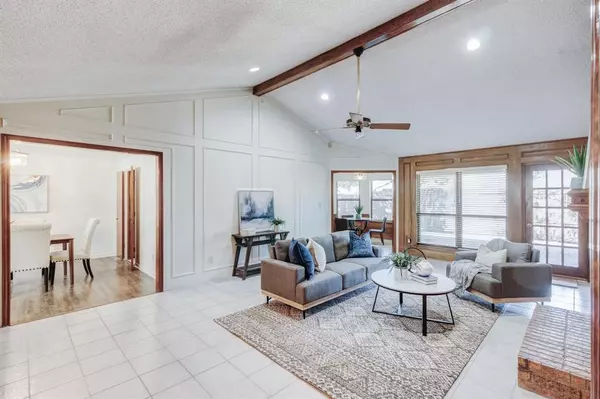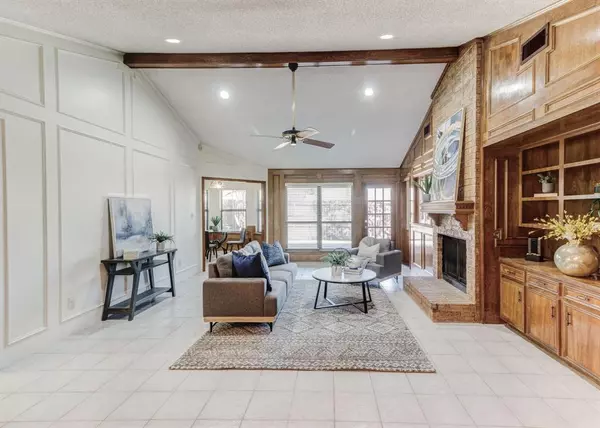$398,900
For more information regarding the value of a property, please contact us for a free consultation.
1605 Fair Oaks Drive Richardson, TX 75081
3 Beds
2 Baths
1,796 SqFt
Key Details
Property Type Single Family Home
Sub Type Single Family Residence
Listing Status Sold
Purchase Type For Sale
Square Footage 1,796 sqft
Price per Sqft $222
Subdivision Willow Crest Estates
MLS Listing ID 20544661
Sold Date 03/28/24
Style Traditional
Bedrooms 3
Full Baths 2
HOA Y/N None
Year Built 1984
Lot Size 9,234 Sqft
Acres 0.212
Property Description
Beautiful Custom Home nestled on a large wooded cul de sac lot. The home features a lovely living area with a cozy brick fireplace. Charming amenities include custom wood vinyl plank and ceramic flooring throughout. The kitchen is complemented by quartz countertops and a recent stove and microwave. Additional highlights include lots of storage, wet bar, fresh paint, recent mini blinds, and pull-out windows for easy cleaning. Step outside to the expansive covered patio overlooking the large backyard, perfect for outdoor entertaining or quiet relaxation. The lovely primary suite features a spacious walk-in closet, while the secondary bedrooms offer ample space and comfort. Situated near parks, shopping, and major thoroughfares, this rare gem offers a harmonious blend of luxury living and convenience, promising a lifestyle of comfort and ease. This lovely home is a rare find in a well sought out area situated close to parks, multi-purpose paths, shopping & major thoroughfares.
Location
State TX
County Dallas
Community Jogging Path/Bike Path, Park
Direction Take 75 go East on Arapaho to Harness take a right go to first corner take a right and follow around to Fair Oaks. Home is in cul de sac on your left.
Rooms
Dining Room 1
Interior
Interior Features Cable TV Available, Paneling, Vaulted Ceiling(s), Wet Bar
Cooling Central Air, Electric, Gas
Flooring Ceramic Tile, Luxury Vinyl Plank, Vinyl
Fireplaces Number 1
Fireplaces Type Brick, Gas Starter, Wood Burning
Appliance Dishwasher, Disposal, Electric Oven, Gas Cooktop, Refrigerator
Laundry Electric Dryer Hookup, Utility Room
Exterior
Exterior Feature Covered Patio/Porch
Garage Spaces 2.0
Fence Fenced, Wood
Community Features Jogging Path/Bike Path, Park
Utilities Available Alley, City Sewer, City Water
Roof Type Composition
Total Parking Spaces 2
Garage Yes
Building
Lot Description Cul-De-Sac, Many Trees
Story One
Foundation Slab
Level or Stories One
Structure Type Brick,Vinyl Siding
Schools
Elementary Schools Dartmouth
High Schools Berkner
School District Richardson Isd
Others
Restrictions No Smoking,No Waterbeds
Ownership Consensus Omnium
Acceptable Financing Cash, Conventional, FHA, Owner Will Carry, VA Loan
Listing Terms Cash, Conventional, FHA, Owner Will Carry, VA Loan
Financing Cash
Special Listing Condition Agent Related to Owner
Read Less
Want to know what your home might be worth? Contact us for a FREE valuation!

Our team is ready to help you sell your home for the highest possible price ASAP

©2024 North Texas Real Estate Information Systems.
Bought with Tyler Hogan • Competitive Edge Realty LLC






