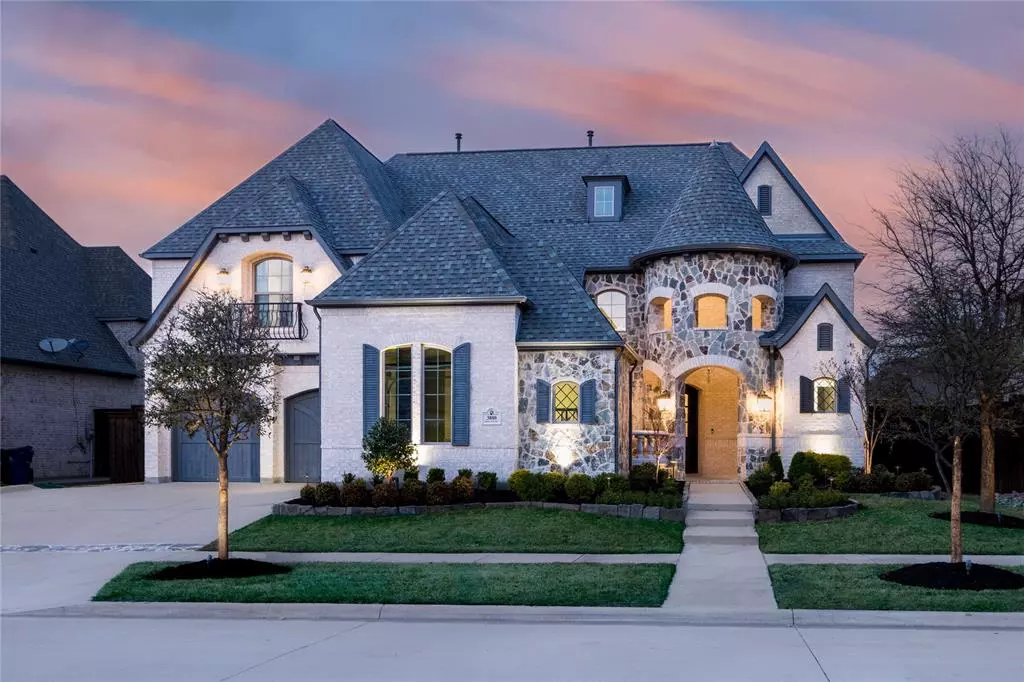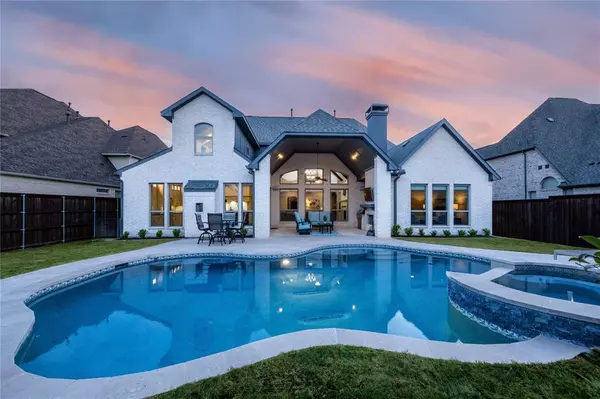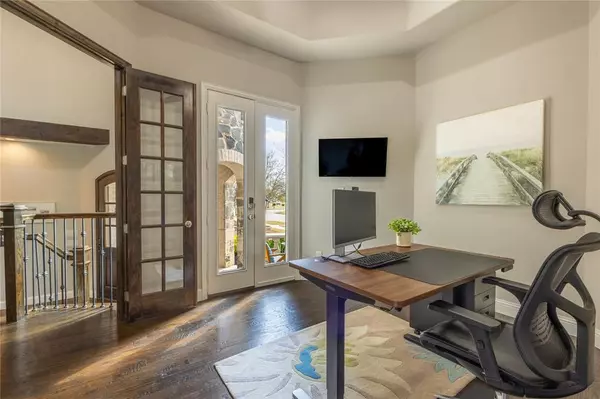$1,480,000
For more information regarding the value of a property, please contact us for a free consultation.
3810 Briar Tree Lane Frisco, TX 75034
5 Beds
6 Baths
4,966 SqFt
Key Details
Property Type Single Family Home
Sub Type Single Family Residence
Listing Status Sold
Purchase Type For Sale
Square Footage 4,966 sqft
Price per Sqft $298
Subdivision Park Place Estates Ph 3
MLS Listing ID 20544324
Sold Date 04/03/24
Style Traditional
Bedrooms 5
Full Baths 5
Half Baths 1
HOA Fees $60/ann
HOA Y/N Mandatory
Year Built 2016
Annual Tax Amount $17,604
Lot Size 0.257 Acres
Acres 0.257
Property Description
This coveted Park Place Estates home features a sweeping staircase, soaring beamed ceilings & rich hardwoods. The private office is an ideal peaceful workspace. The open concept living area is perfect for both casual & formal enjoyment. The gourmet kitchen is a chef's delight; an abundance of cabinetry & a massive island, perfect for meal prep & family time. Retreat to the primary suite, which boasts digital black out blinds, dual vanities, a free-standing soaking tub, & his-her closets, creating a luxurious sanctuary. Guest suite down & all BRs have ensuite baths. Enjoy outside time year-round with your grill area, fireplace & pool on this .25+ AC lot w- ample grass area for kids & pets to play. Connecting 3 car split garage, smart home lighting, professional media audio-video system, tankless water heaters. Desirable West Frisco location with easy access to the DNT making it a commuter's dream. Award-winning FISD schools. Don't miss the opportunity to make this exquisite home yours!
Location
State TX
County Denton
Community Greenbelt
Direction From the DNT, exit Cotton Gin Rd and head east. Turn left on Legacy Dr, right onto Diamond Point Ln_Gulf Stream Ct. Left on Cassion Dr and right onto Briar Tree Ln.
Rooms
Dining Room 2
Interior
Interior Features Built-in Wine Cooler, Cable TV Available, Chandelier, Decorative Lighting, Double Vanity, Eat-in Kitchen, Granite Counters, High Speed Internet Available, Kitchen Island, Open Floorplan, Pantry, Sound System Wiring, Vaulted Ceiling(s), Walk-In Closet(s), Wet Bar
Heating Central, Natural Gas
Cooling Ceiling Fan(s), Central Air, Electric
Flooring Carpet, Ceramic Tile, Wood
Fireplaces Number 3
Fireplaces Type Brick, Gas, Gas Logs, Kitchen, Living Room, Outside, Wood Burning
Appliance Dishwasher, Disposal, Gas Cooktop, Microwave, Convection Oven, Double Oven, Plumbed For Gas in Kitchen, Tankless Water Heater
Heat Source Central, Natural Gas
Laundry Electric Dryer Hookup, Utility Room, Full Size W/D Area, Washer Hookup
Exterior
Exterior Feature Attached Grill, Covered Patio/Porch, Gas Grill, Rain Gutters, Lighting, Outdoor Grill
Garage Spaces 3.0
Fence Wood
Pool Gunite, Heated, In Ground, Pool Sweep, Pool/Spa Combo, Water Feature
Community Features Greenbelt
Utilities Available All Weather Road, City Sewer, City Water, Curbs, Sidewalk
Roof Type Composition
Total Parking Spaces 3
Garage Yes
Private Pool 1
Building
Lot Description Adjacent to Greenbelt, Few Trees, Interior Lot, Landscaped, Sprinkler System, Subdivision
Story Two
Level or Stories Two
Structure Type Brick,Rock/Stone
Schools
Elementary Schools Vaughn
Middle Schools Pioneer
High Schools Wakeland
School District Frisco Isd
Others
Ownership See agent
Acceptable Financing Cash, Conventional
Listing Terms Cash, Conventional
Financing Conventional
Special Listing Condition Survey Available
Read Less
Want to know what your home might be worth? Contact us for a FREE valuation!

Our team is ready to help you sell your home for the highest possible price ASAP

©2024 North Texas Real Estate Information Systems.
Bought with Christie Cannon • Keller Williams Frisco Stars






