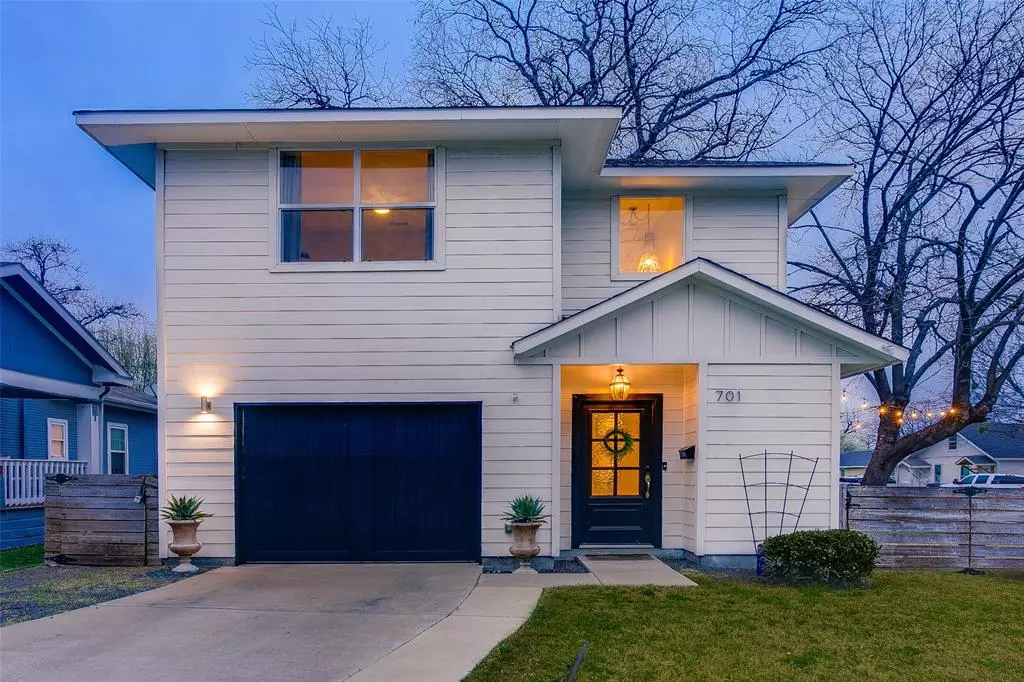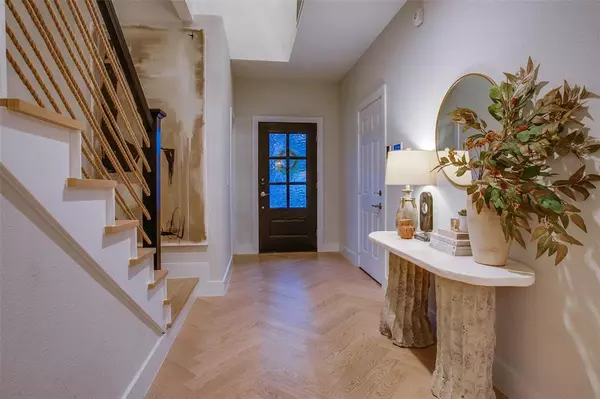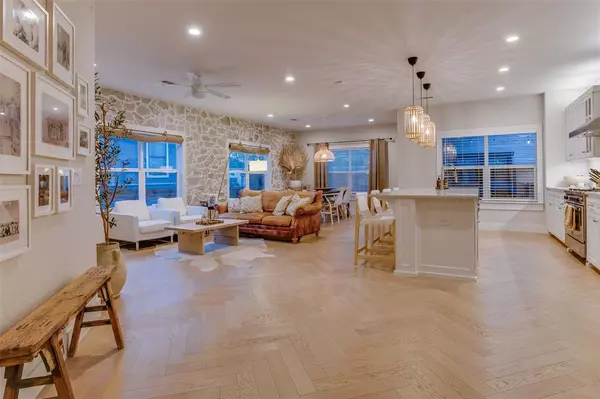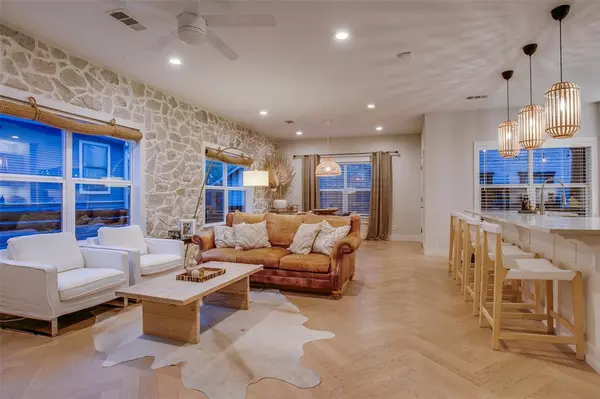$675,000
For more information regarding the value of a property, please contact us for a free consultation.
701 Melba Street Dallas, TX 75208
3 Beds
3 Baths
2,069 SqFt
Key Details
Property Type Single Family Home
Sub Type Single Family Residence
Listing Status Sold
Purchase Type For Sale
Square Footage 2,069 sqft
Price per Sqft $326
Subdivision Dallas Land & Loan 03
MLS Listing ID 20556804
Sold Date 04/02/24
Style Contemporary/Modern,Traditional
Bedrooms 3
Full Baths 2
Half Baths 1
HOA Y/N None
Year Built 2017
Lot Size 3,876 Sqft
Acres 0.089
Property Description
Designer curated soft-modern in highly walkable, wonderfully urban pocket of N Oak Cliff brings the WOW that you’ve been craving. Crisp, clean exterior lines make a beautiful first impression, and inside, the extraordinary custom details will impress the most discerning of buyers. Enter to a welcoming, lofty foyer that opens elegantly to an open concept space that provides an opportunity for your most stylish affairs. No expense was spared on recently updated white oak floors, the herringbone pattern elevating every space, setting the mood throughout. The living area is anchored by a fashionable stone accent wall, washing the entirety in a warm, soothing glow. Sensational chef’s kitchen has a sleek oversized island, Bertazzoni gas range, polished fit & finishes, and an amazing amount of storage. Incredible primary suite has gorgeous en-suite bath and unbelievable closet space, while the guest suites are trimmed out like sweet little packages. Just a 5 minute walk to trendy Bishop Arts!
Location
State TX
County Dallas
Direction At the corner of Melba and Van Buren, just south of Davis, east of Tyler.
Rooms
Dining Room 1
Interior
Interior Features Decorative Lighting, Flat Screen Wiring, High Speed Internet Available, Smart Home System
Heating Central, Natural Gas
Cooling Ceiling Fan(s), Central Air, Electric
Flooring Ceramic Tile, Wood
Appliance Commercial Grade Vent, Dishwasher, Disposal, Gas Range, Gas Water Heater, Microwave, Refrigerator
Heat Source Central, Natural Gas
Laundry In Hall, Full Size W/D Area
Exterior
Exterior Feature Covered Deck
Garage Spaces 1.0
Fence Wood
Utilities Available City Sewer, City Water
Roof Type Composition
Total Parking Spaces 1
Garage Yes
Building
Lot Description Corner Lot, Sprinkler System
Story Two
Foundation Slab
Level or Stories Two
Structure Type Fiber Cement
Schools
Elementary Schools Rosemont
Middle Schools Garcia
High Schools Adamson
School District Dallas Isd
Others
Ownership See Agent
Acceptable Financing Cash, Conventional, FHA, VA Loan
Listing Terms Cash, Conventional, FHA, VA Loan
Financing Cash
Read Less
Want to know what your home might be worth? Contact us for a FREE valuation!

Our team is ready to help you sell your home for the highest possible price ASAP

©2024 North Texas Real Estate Information Systems.
Bought with Bianca Cihak • Ebby Halliday, REALTORS






