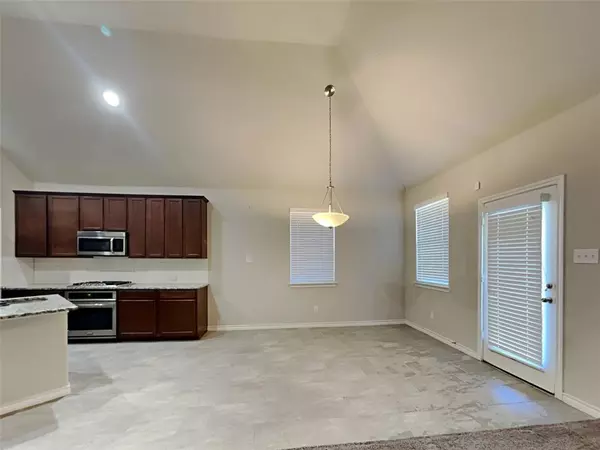$352,000
For more information regarding the value of a property, please contact us for a free consultation.
1209 Trumpet Drive Fort Worth, TX 76131
3 Beds
2 Baths
2,003 SqFt
Key Details
Property Type Single Family Home
Sub Type Single Family Residence
Listing Status Sold
Purchase Type For Sale
Square Footage 2,003 sqft
Price per Sqft $175
Subdivision Ridgeview Farms
MLS Listing ID 20458926
Sold Date 04/02/24
Bedrooms 3
Full Baths 2
HOA Fees $30/ann
HOA Y/N Mandatory
Year Built 2016
Annual Tax Amount $10,157
Lot Size 5,488 Sqft
Acres 0.126
Property Description
Welcome to 1209 Trumpet, Fort Worth, a delightful home that effortlessly blends style and comfort. Inside, you'll find bright and open living spaces, a modern kitchen with sleek finishes, and a master suite that offers a serene escape. Step into the backyard, a private oasis perfect for relaxation and gatherings. Situated in a desirable Fort Worth location, this property offers the perfect mix of tranquility and convenience, with schools, shopping, and dining nearby. Whether you're looking for a family retreat or a place to entertain, 1209 Trumpet is the ideal canvas to create your dream home.
Location
State TX
County Tarrant
Direction Use Googlemaps
Rooms
Dining Room 0
Interior
Interior Features Cable TV Available
Heating Central
Cooling Central Air
Appliance Dishwasher
Heat Source Central
Exterior
Garage Spaces 2.0
Utilities Available Cable Available, City Sewer
Total Parking Spaces 2
Garage Yes
Building
Story One
Level or Stories One
Schools
Elementary Schools Comanche Springs
Middle Schools Prairie Vista
High Schools Saginaw
School District Eagle Mt-Saginaw Isd
Others
Ownership Miramar MCB DFW SFR I, L.P.
Acceptable Financing All Inclusive Trust Deed
Listing Terms All Inclusive Trust Deed
Financing Conventional
Read Less
Want to know what your home might be worth? Contact us for a FREE valuation!

Our team is ready to help you sell your home for the highest possible price ASAP

©2024 North Texas Real Estate Information Systems.
Bought with Reece Teubel • HH Realty






