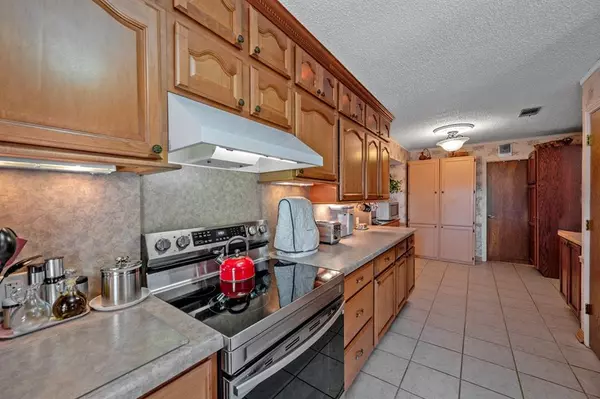$429,990
For more information regarding the value of a property, please contact us for a free consultation.
3117 Dover Drive Plano, TX 75075
4 Beds
2 Baths
2,291 SqFt
Key Details
Property Type Single Family Home
Sub Type Single Family Residence
Listing Status Sold
Purchase Type For Sale
Square Footage 2,291 sqft
Price per Sqft $187
Subdivision Huntington Park Add
MLS Listing ID 20532317
Sold Date 04/01/24
Style Traditional
Bedrooms 4
Full Baths 2
HOA Y/N None
Year Built 1974
Annual Tax Amount $5,635
Lot Size 9,147 Sqft
Acres 0.21
Property Description
ONE STORY in popular HUNTINGTON PARK subdivision Ready for NEW OWNERS! PRIME LOCATION in the heart of PLANO across from HIGH SCHOOL! 4 bedroom, 2 FULL BATH, huge FAMILY ROOM with floor to ceiling BRICK FIREPLACE, LARGE master, OPEN kitchen, FORMAL DINING ROOM, OFFICE area and SUNROOM overlooking large BACKYARD! UPDATED kitchen, smooth COOKTOP, decorative LIGHTING, SS appliances, CERAMIC TILE, oversized WALK IN shower! ENCLOSED SUNROOM overlooking BIG BACKYARD with covered GAZEBO, plenty of room for KIDS and PETS to play, GUTTERS, low maintenance LANDSCAPING, built in SAFE and much much more!! Welcome to HUNTINGTON PARK neighborhood! PERFECT LOCATION close to schools, shopping and parks all within OUTSTANDING PLANO ISD! Solar panels will remain with property buyer must assume lease, garage can be converted back to full 2 car, square feet on tax rolls incorrect see appraisal in documents.
Location
State TX
County Collin
Direction From 75 Central exit Park west, North on Independence, West on Dover Drive.
Rooms
Dining Room 2
Interior
Interior Features Cable TV Available, Decorative Lighting, Open Floorplan, Pantry, Walk-In Closet(s)
Heating Central, Natural Gas, Solar
Cooling Ceiling Fan(s), Central Air, Electric
Flooring Ceramic Tile
Fireplaces Number 1
Fireplaces Type Gas, Living Room
Appliance Dishwasher, Electric Cooktop
Heat Source Central, Natural Gas, Solar
Laundry Electric Dryer Hookup, Utility Room, Washer Hookup
Exterior
Exterior Feature Covered Patio/Porch, Rain Gutters, Storage
Fence Chain Link, Wood
Utilities Available City Sewer, City Water
Roof Type Composition
Garage Yes
Building
Lot Description Few Trees, Interior Lot, Landscaped, Lrg. Backyard Grass, Sprinkler System, Subdivision
Story One
Foundation Slab
Level or Stories One
Structure Type Brick
Schools
Elementary Schools Saigling
Middle Schools Haggard
High Schools Vines
School District Plano Isd
Others
Ownership Sandra Kinchen
Acceptable Financing Cash, Conventional, FHA, VA Loan
Listing Terms Cash, Conventional, FHA, VA Loan
Financing Conventional
Read Less
Want to know what your home might be worth? Contact us for a FREE valuation!

Our team is ready to help you sell your home for the highest possible price ASAP

©2024 North Texas Real Estate Information Systems.
Bought with Sherri Matthews • Beam Real Estate, LLC






