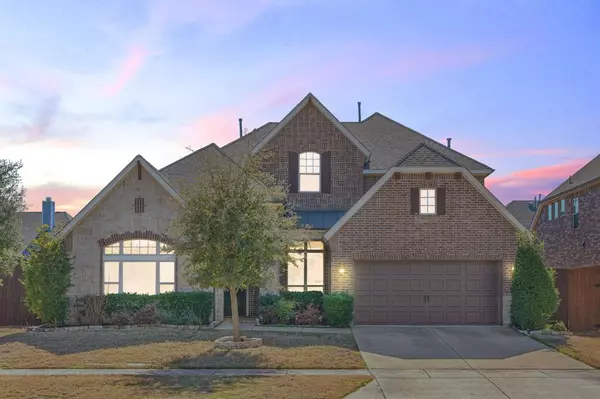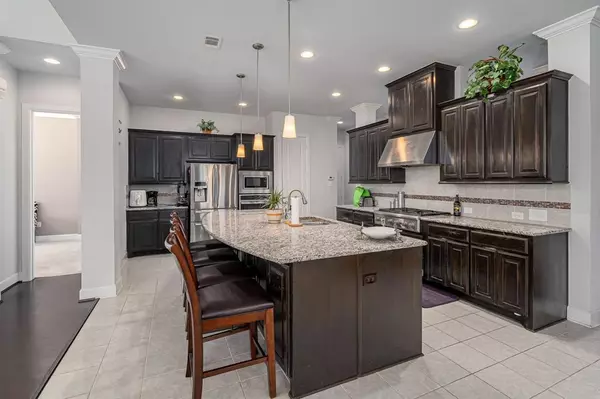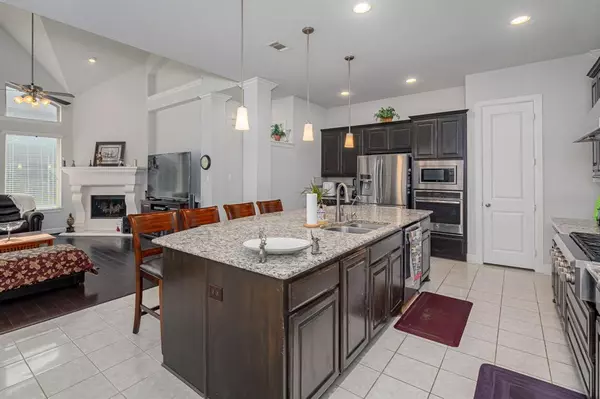$845,000
For more information regarding the value of a property, please contact us for a free consultation.
607 El Camino Drive Frisco, TX 75036
4 Beds
4 Baths
3,855 SqFt
Key Details
Property Type Single Family Home
Sub Type Single Family Residence
Listing Status Sold
Purchase Type For Sale
Square Footage 3,855 sqft
Price per Sqft $219
Subdivision Stonewater Crossing Ph 2
MLS Listing ID 20535005
Sold Date 04/05/24
Style Traditional
Bedrooms 4
Full Baths 4
HOA Fees $85/qua
HOA Y/N Mandatory
Year Built 2013
Annual Tax Amount $10,616
Lot Size 8,494 Sqft
Acres 0.195
Property Description
**THE PERFECT FIND - DAVID WEEKLEY HOME IN STONEWATER CROSSING** **DESIRABLE NORTH FACING** **AWARD WINNING-FRISCO ISD** **STUNNING FLOOR PLAN WITH NEARLY 3,900 SQ FT** **3-CAR GARAGE** What more can you ask for. This is not a drive-by! Come make this your home and add your own personal touches. Lovely stone & brick facade. Stunning entryway with tall ceilings. Hard-to-find additional bedroom downstairs with bathroom close-by! Private office with French doors. Open floor plan - kitchen with huge island - large breakfast room with built-ins and living room with vaulted ceilings and tons of natural light. Primary bedroom offers huge ensuite with garden tub, separate shower, WIC & dual vanities. Impressive second floor offers many options for the whole family! Small loft area with built-in desk overlooking first floor. Step-up for a potential media room (close-in) Game room or second living room. Highly desirable step-up bedroom with ensuite! Additional bedroom with bathroom near-by.
Location
State TX
County Denton
Community Community Pool, Curbs, Jogging Path/Bike Path, Lake, Sidewalks
Direction GPS
Rooms
Dining Room 2
Interior
Interior Features Built-in Features, Cable TV Available, Decorative Lighting, Double Vanity, Eat-in Kitchen, Granite Counters, High Speed Internet Available, Kitchen Island, Loft, Multiple Staircases, Open Floorplan, Pantry, Vaulted Ceiling(s), Walk-In Closet(s), Other
Heating Central, Natural Gas
Cooling Ceiling Fan(s), Central Air, Electric
Flooring Carpet, Ceramic Tile, Wood
Fireplaces Number 1
Fireplaces Type Gas, Gas Logs, Living Room, Stone
Appliance Dishwasher, Disposal, Electric Oven, Gas Cooktop, Gas Water Heater, Microwave, Vented Exhaust Fan
Heat Source Central, Natural Gas
Laundry Electric Dryer Hookup, Gas Dryer Hookup, Utility Room, Full Size W/D Area, Washer Hookup, On Site
Exterior
Exterior Feature Covered Patio/Porch, Garden(s), Rain Gutters
Garage Spaces 3.0
Fence Back Yard, Fenced, Privacy, Wood
Community Features Community Pool, Curbs, Jogging Path/Bike Path, Lake, Sidewalks
Utilities Available All Weather Road, City Sewer, City Water, Concrete, Curbs, Sidewalk, Underground Utilities
Roof Type Composition
Total Parking Spaces 3
Garage Yes
Building
Lot Description Few Trees, Interior Lot, Landscaped, Sprinkler System, Subdivision
Story Two
Foundation Slab
Level or Stories Two
Structure Type Brick,Fiber Cement,Stone Veneer
Schools
Elementary Schools Sparks
Middle Schools Pioneer
High Schools Reedy
School District Frisco Isd
Others
Ownership Of Record
Acceptable Financing Cash, Conventional
Listing Terms Cash, Conventional
Financing Conventional
Special Listing Condition Aerial Photo, Survey Available
Read Less
Want to know what your home might be worth? Contact us for a FREE valuation!

Our team is ready to help you sell your home for the highest possible price ASAP

©2024 North Texas Real Estate Information Systems.
Bought with Srinivas Chidurala • Citiwide Alliance Realty






