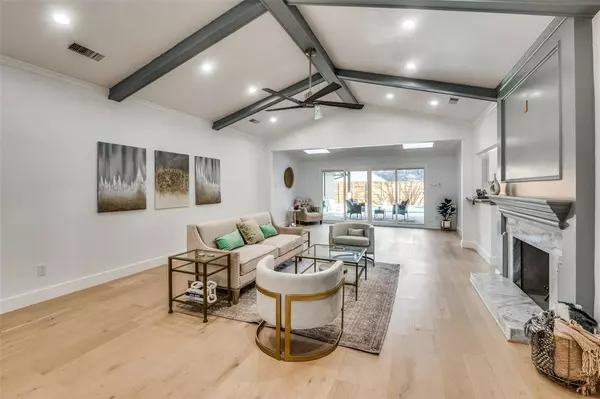$885,000
For more information regarding the value of a property, please contact us for a free consultation.
4147 Bretton Bay Lane Dallas, TX 75287
4 Beds
3 Baths
2,993 SqFt
Key Details
Property Type Single Family Home
Sub Type Single Family Residence
Listing Status Sold
Purchase Type For Sale
Square Footage 2,993 sqft
Price per Sqft $295
Subdivision Bent Tree West Ph 2
MLS Listing ID 20540903
Sold Date 04/05/24
Style Traditional
Bedrooms 4
Full Baths 3
HOA Y/N Voluntary
Year Built 1981
Annual Tax Amount $11,118
Lot Size 0.270 Acres
Acres 0.27
Property Description
Stunning 2993sq ft home nestled in Bent Tree West neighborhood. Located within 4miles of some of the top private schools in DFW. This home has been meticulously remodeled and features hardwood floors, quartz countertops, Chefs kitchen with high-end appliances and two gas fireplaces for cozy ambiance. This spacious abode offers two living areas, ideal for entertaining, and a sparkling pool for relaxation. The home also includes a premium whole-home water filtration system and transferable foundation warranty ensuring peace of mind. Luxuriate in the primary bathroom's garden tub, while the large kitchen island and custom built-ins enhance functionality and style. A circle drive and two-car garage provide ample parking, complemented by a separate dog run for furry companions. Experience luxury living in this hand crafted home.
Location
State TX
County Collin
Direction From Dallas Tollway, exit Trinity Mills Road and go West, go North on Voss and the home is on the corner of Voss & Bretton Bay Ln
Rooms
Dining Room 2
Interior
Interior Features Built-in Features, Chandelier, Decorative Lighting, Double Vanity, Dry Bar, Eat-in Kitchen, Granite Counters, Kitchen Island, Pantry, Vaulted Ceiling(s), Walk-In Closet(s)
Flooring Hardwood
Fireplaces Number 2
Fireplaces Type Dining Room, Gas, Gas Starter, Living Room
Equipment Irrigation Equipment
Appliance Commercial Grade Range, Commercial Grade Vent, Dishwasher, Gas Range, Gas Water Heater, Microwave, Plumbed For Gas in Kitchen, Refrigerator, Vented Exhaust Fan, Water Filter, Water Softener
Laundry Gas Dryer Hookup, Utility Room, Washer Hookup
Exterior
Garage Spaces 2.0
Utilities Available Alley, City Sewer, City Water, Concrete, Curbs, Electricity Connected, Individual Gas Meter, Individual Water Meter, Sidewalk
Roof Type Composition
Garage Yes
Private Pool 1
Building
Story One
Foundation Slab
Level or Stories One
Structure Type Brick
Schools
Elementary Schools Mitchell
Middle Schools Frankford
High Schools Shepton
School District Plano Isd
Others
Ownership Turnkey Cap LLC
Financing Conventional
Special Listing Condition Aerial Photo
Read Less
Want to know what your home might be worth? Contact us for a FREE valuation!

Our team is ready to help you sell your home for the highest possible price ASAP

©2025 North Texas Real Estate Information Systems.
Bought with Peggy Millheiser • Dave Perry Miller Real Estate





