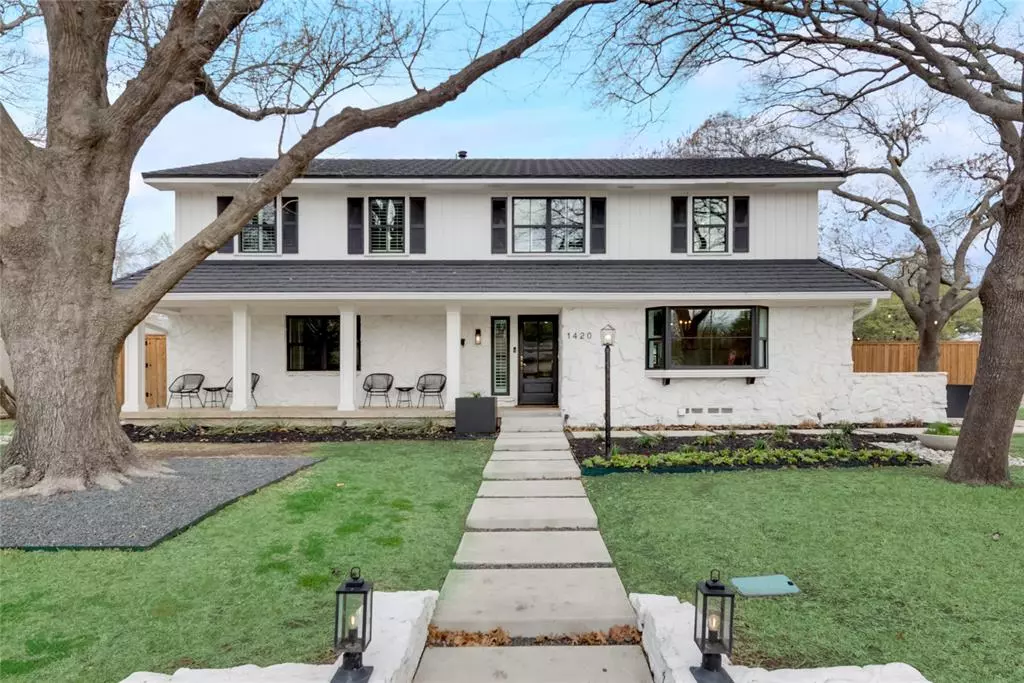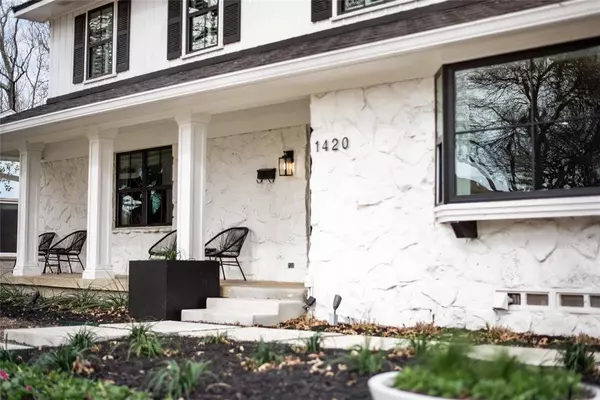$959,000
For more information regarding the value of a property, please contact us for a free consultation.
1420 Chippewa Drive Richardson, TX 75080
4 Beds
3 Baths
3,129 SqFt
Key Details
Property Type Single Family Home
Sub Type Single Family Residence
Listing Status Sold
Purchase Type For Sale
Square Footage 3,129 sqft
Price per Sqft $306
Subdivision Richardson Heights Add 15Th Instl
MLS Listing ID 20536158
Sold Date 04/04/24
Style Traditional
Bedrooms 4
Full Baths 3
HOA Y/N None
Year Built 1963
Annual Tax Amount $12,149
Lot Size 10,890 Sqft
Acres 0.25
Lot Dimensions 87x125
Property Description
Captivating traditional home in coveted Mohawk Elementary! Enjoy a fully updated open concept kitchen. Updated bathrooms with a double shower in primary bath, new energy efficient windows (2022), modern farmhouse outdoor living areas with river rock and built-in fireplace, 8' cedar privacy fence with sliding gate, custom exterior lighting, walk-in closets, ample storage, huge attic space, new furnace and coil (2020), gas log fireplace, updated sewer line (2021), full coverage digital irrigation system, large water heater, plantation shutters, 50-year hail proof roof, and breathtaking mature oak trees. Oversized .25 acre yard corner lot with multiple entertaining areas and room for kids to play! You don't want to miss this one! Showings start Saturday, March 2nd.
Location
State TX
County Dallas
Direction Take the ramp on the left for US-75 North and head toward McKinney, Exit 23, head right on the ramp for N Central Expy toward Spring Valley Rd, Road name changes to S Central Expy, Turn left onto W Spring Valley Rd, Turn right onto S Coit Rd, Turn right onto Chippewa Dr.
Rooms
Dining Room 2
Interior
Interior Features Built-in Features, Cable TV Available, Chandelier, Decorative Lighting, Double Vanity, Granite Counters, High Speed Internet Available, Kitchen Island, Open Floorplan, Walk-In Closet(s)
Heating Central, Fireplace(s)
Cooling Attic Fan, Central Air, Electric
Flooring Carpet, Hardwood, Tile
Fireplaces Number 1
Fireplaces Type Brick, Gas Starter, Living Room
Appliance Dishwasher, Disposal, Electric Cooktop, Electric Oven, Double Oven
Heat Source Central, Fireplace(s)
Laundry Electric Dryer Hookup, Utility Room, Full Size W/D Area
Exterior
Exterior Feature Covered Patio/Porch, Fire Pit, Uncovered Courtyard
Garage Spaces 2.0
Fence Back Yard, Fenced, Gate, High Fence, Wood
Utilities Available City Sewer, City Water, Individual Gas Meter, Individual Water Meter
Roof Type Metal
Total Parking Spaces 2
Garage Yes
Building
Lot Description Corner Lot, Landscaped, Sprinkler System
Story Two
Level or Stories Two
Structure Type Rock/Stone,Siding
Schools
Elementary Schools Mohawk
High Schools Pearce
School District Richardson Isd
Others
Ownership Per DCAD
Financing Conventional
Read Less
Want to know what your home might be worth? Contact us for a FREE valuation!

Our team is ready to help you sell your home for the highest possible price ASAP

©2024 North Texas Real Estate Information Systems.
Bought with Claire Amaker • Allie Beth Allman & Assoc.






