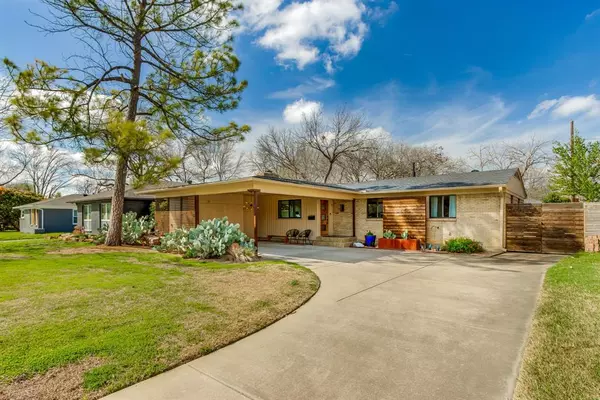$434,900
For more information regarding the value of a property, please contact us for a free consultation.
634 Dumont Drive Richardson, TX 75080
2 Beds
2 Baths
1,423 SqFt
Key Details
Property Type Single Family Home
Sub Type Single Family Residence
Listing Status Sold
Purchase Type For Sale
Square Footage 1,423 sqft
Price per Sqft $305
Subdivision Richardson Heights 02
MLS Listing ID 20559237
Sold Date 04/10/24
Style Mid-Century Modern
Bedrooms 2
Full Baths 2
HOA Y/N None
Year Built 1954
Annual Tax Amount $8,097
Lot Size 8,637 Sqft
Acres 0.1983
Lot Dimensions 64 x 135
Property Description
MULTIPLE OFFERS - BEST & FINAL OFFERS BY 8:00 pm Mon - March 18th. Imagine a classic mid-century home, gracefully modernized while retaining its timeless charm! Previously a 3 bdrm & now a 2 bed & study, could easily be converted back. This architectural gem boasts an open floor plan connecting the living, dining, and kitchen areas with clean lines that exemplify mid-century design. Beautiful hardwood floors contrast with the smooth, sleek walls and fire glass fireplace creating a pristine living environment that is both easy to care for and aesthetically pleasing. The xeriscape landscaping for convenience and sustainability, offering low maintenance for someone who leads a busy lifestyle, valuing design efficiency & minimal upkeep. The backyard also offers outdoor living with a gas firepit, drought-resistance plants & horizontal privacy wood fence. Updates: Windows, Front & Sliding Doors, Bertazzoni Gas Cooktop, Cabinets & Counters, fixtures, front yard sprinklers.
Location
State TX
County Dallas
Direction From 75 to Beltline (west), left on Floyd, left on Dumont
Rooms
Dining Room 1
Interior
Interior Features Cable TV Available, Decorative Lighting, Open Floorplan
Heating Central, Natural Gas
Cooling Central Air, Electric
Flooring Hardwood, Tile
Fireplaces Number 1
Fireplaces Type Brick, Family Room, Gas Starter
Appliance Built-in Gas Range, Dishwasher, Disposal, Gas Cooktop, Convection Oven, Plumbed For Gas in Kitchen, Refrigerator, Vented Exhaust Fan
Heat Source Central, Natural Gas
Laundry Electric Dryer Hookup, Stacked W/D Area, Washer Hookup, Other
Exterior
Exterior Feature Covered Patio/Porch, Fire Pit, Rain Gutters, Lighting, Storage, Other
Carport Spaces 2
Fence Wood
Utilities Available City Sewer, City Water
Roof Type Composition
Total Parking Spaces 2
Garage No
Building
Lot Description Interior Lot, Landscaped, Sprinkler System
Story One
Foundation Pillar/Post/Pier
Level or Stories One
Structure Type Brick,Wood
Schools
Elementary Schools Richardson Heights
High Schools Richardson
School District Richardson Isd
Others
Ownership See public records or transaction desk
Acceptable Financing Cash, Conventional, FHA, VA Loan
Listing Terms Cash, Conventional, FHA, VA Loan
Financing Conventional
Read Less
Want to know what your home might be worth? Contact us for a FREE valuation!

Our team is ready to help you sell your home for the highest possible price ASAP

©2024 North Texas Real Estate Information Systems.
Bought with Anne Lasko • Compass RE Texas, LLC






