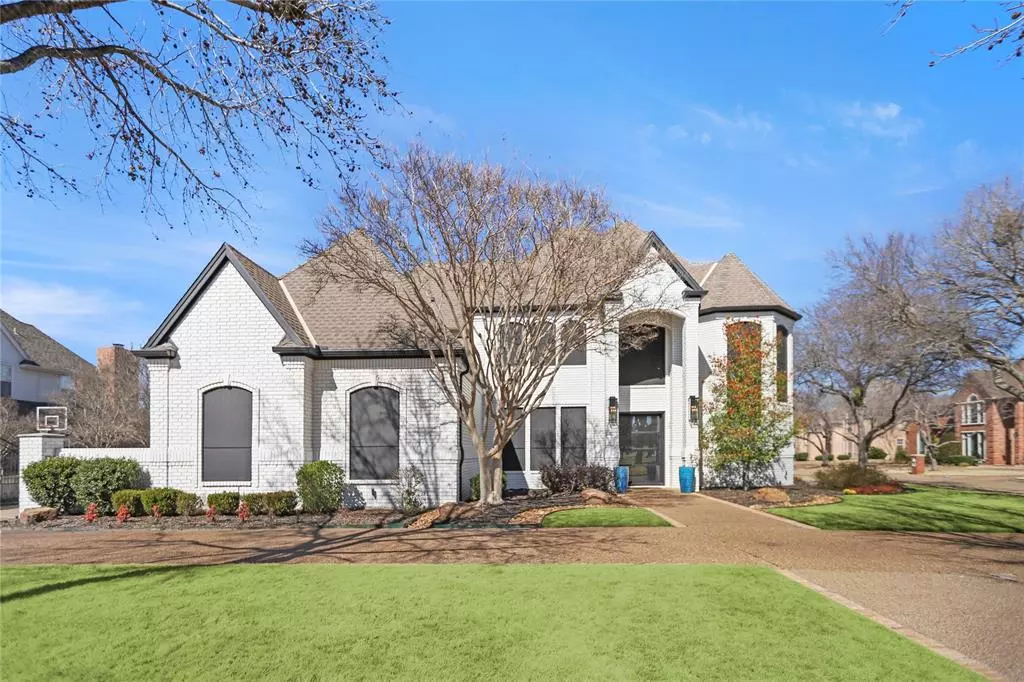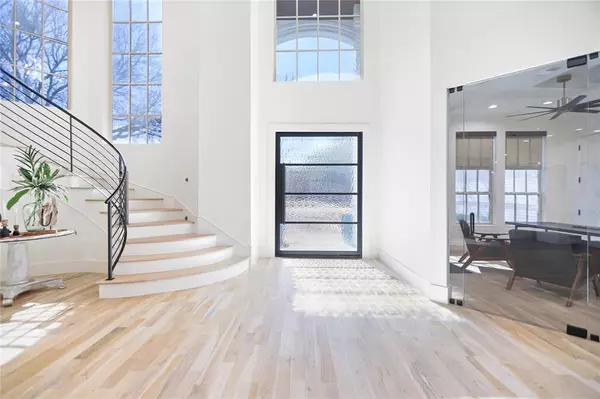$1,499,000
For more information regarding the value of a property, please contact us for a free consultation.
8101 Montpelier Way Colleyville, TX 76034
4 Beds
5 Baths
4,437 SqFt
Key Details
Property Type Single Family Home
Sub Type Single Family Residence
Listing Status Sold
Purchase Type For Sale
Square Footage 4,437 sqft
Price per Sqft $337
Subdivision Monticello Add
MLS Listing ID 20539857
Sold Date 04/10/24
Bedrooms 4
Full Baths 4
Half Baths 1
HOA Fees $76/ann
HOA Y/N Mandatory
Year Built 1991
Annual Tax Amount $19,056
Lot Size 0.484 Acres
Acres 0.484
Lot Dimensions 125 X 172
Property Description
Absolutely Stunning! Impeccable Updated Home is a Blend of Current Luxury & Modern Comfort! Situated in Monticello Estates with Panoramic water views nestled on a corner Lot with Circular Drive. All New Stainless Steel Appliances, White Oak Floors, Designer Lighting, Built in Refrigerator, Ice Maker, Gorgeous Iron & Glass work, Spacious Opened Kitchen over looking Family Room, 4 Bedrooms, 4 Full Bathrooms, Pool Bath, Study, Game Room, Wet Bar, Wine Room, Exterior Solar Screens, Window Treatment Solar Shades, 3 Car Garage Plus a Detached 500 SqFt 2 Car Garage with Air-conditioning Perfect for a Gym. Backyard Oasis, Heated Pool & Spa. This Home is a Must See!
Location
State TX
County Tarrant
Community Community Sprinkler, Curbs, Fishing, Jogging Path/Bike Path, Laundry, Park, Playground, Racquet Ball, Sidewalks, Tennis Court(S)
Direction John McCain Rd to Monticello Pkwy.
Rooms
Dining Room 1
Interior
Interior Features Built-in Features, Built-in Wine Cooler, Cable TV Available, Cathedral Ceiling(s), Chandelier, Double Vanity, Eat-in Kitchen, Granite Counters, High Speed Internet Available, Kitchen Island, Open Floorplan, Pantry, Sound System Wiring, Walk-In Closet(s), Wet Bar, Wired for Data
Heating Central, Natural Gas
Cooling Ceiling Fan(s), Central Air
Flooring Carpet, Tile, Wood
Fireplaces Number 2
Fireplaces Type Family Room, Gas Logs, Living Room
Appliance Built-in Gas Range, Built-in Refrigerator, Dishwasher, Electric Range, Gas Oven, Indoor Grill, Microwave, Warming Drawer
Heat Source Central, Natural Gas
Laundry Electric Dryer Hookup, Utility Room
Exterior
Exterior Feature Covered Patio/Porch
Garage Spaces 5.0
Fence Wrought Iron
Pool Fenced, Gunite, Heated, In Ground, Outdoor Pool, Pool Sweep, Pool/Spa Combo, Private, Solar Cover, Water Feature
Community Features Community Sprinkler, Curbs, Fishing, Jogging Path/Bike Path, Laundry, Park, Playground, Racquet Ball, Sidewalks, Tennis Court(s)
Utilities Available Cable Available, City Sewer, City Water, Individual Gas Meter, Individual Water Meter, Natural Gas Available, Sidewalk
Roof Type Composition
Total Parking Spaces 5
Garage Yes
Private Pool 1
Building
Lot Description Corner Lot, Landscaped, Many Trees, Sprinkler System, Subdivision, Water/Lake View
Story Two
Foundation Slab
Level or Stories Two
Structure Type Brick
Schools
Elementary Schools Colleyville
Middle Schools Colleyville
High Schools Grapevine
School District Grapevine-Colleyville Isd
Others
Ownership Trisha Monk
Acceptable Financing Cash, Conventional, FHA, VA Loan
Listing Terms Cash, Conventional, FHA, VA Loan
Financing Conventional
Read Less
Want to know what your home might be worth? Contact us for a FREE valuation!

Our team is ready to help you sell your home for the highest possible price ASAP

©2024 North Texas Real Estate Information Systems.
Bought with Brenda Lindeman • McCown Real Estate, LLC






