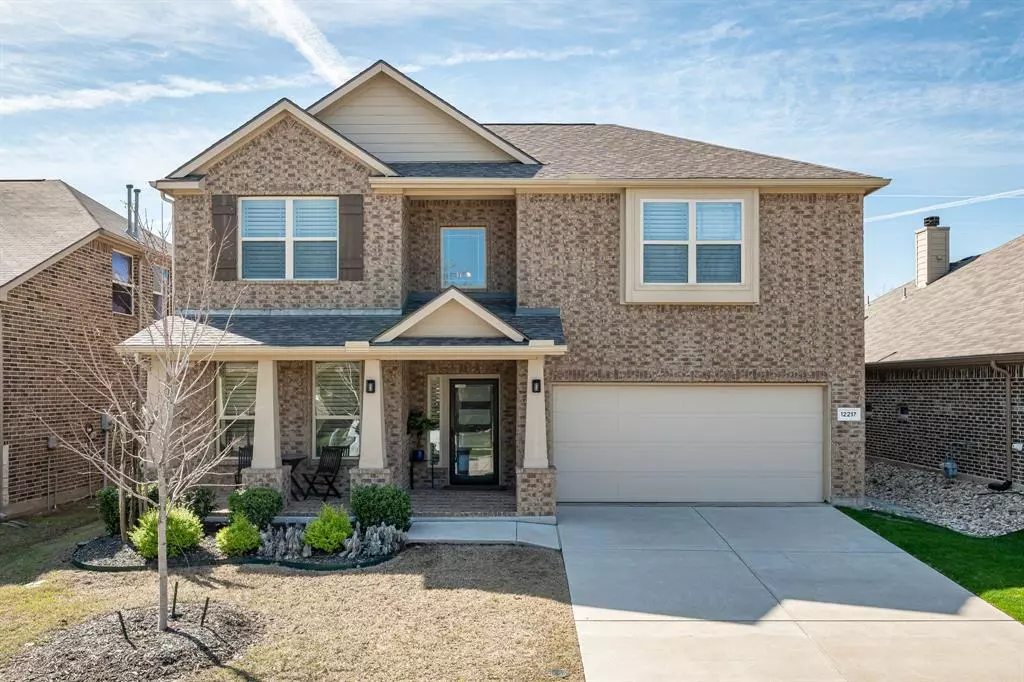$575,000
For more information regarding the value of a property, please contact us for a free consultation.
12217 Ridgeback Drive Mckinney, TX 75071
4 Beds
3 Baths
2,471 SqFt
Key Details
Property Type Single Family Home
Sub Type Single Family Residence
Listing Status Sold
Purchase Type For Sale
Square Footage 2,471 sqft
Price per Sqft $232
Subdivision Prestwyck
MLS Listing ID 20564755
Sold Date 04/10/24
Style Traditional
Bedrooms 4
Full Baths 2
Half Baths 1
HOA Fees $66/ann
HOA Y/N Mandatory
Year Built 2013
Annual Tax Amount $7,807
Lot Size 5,575 Sqft
Acres 0.128
Lot Dimensions 52x111
Property Description
HONEY STOP THE CAR! Move In Ready Upgraded Home in Prosper ISD! You'll be greeted by a soaring ceiling entry with loads of natural light. This beautiful home has an open concept and features four bedrooms, and two and a half baths. Newly remodeled kitchen has ample storage with new cabinets to the ceiling, quartz countertops, breakfast bar, pendant lights, farmhouse sink, trash cabinet and stainless steel appliances. The family room has a gorgeous, stacked stone fireplace with gas starter. Secluded Owners Retreat with Ensuite Bath...Dual Sinks, Linen closet, Garden Tub, Separate Shower & Large Walkin Closet. Neutral colors and PLANTATION SHUTTERS THROUGHOUT the entire home! 3 Spacious Bedrooms, Gameroom, & Full Bath Upstairs. The backyard is complete with a large, covered Pergola to enjoy your new hot tub, that WILL convey! Amenities & Easy Access to Dining, Shopping & Highways.
Location
State TX
County Collin
Community Community Pool, Playground, Sidewalks
Direction From DNT go N, exit 380 and turn right. Right on Coit, Left on Prestwyck Hollow Dr, Right on Audi Dr, Left on Ridgeback. Home is on your Right.
Rooms
Dining Room 2
Interior
Interior Features Decorative Lighting, Eat-in Kitchen, Granite Counters, Open Floorplan, Pantry, Walk-In Closet(s)
Heating Central, Fireplace(s), Natural Gas
Cooling Ceiling Fan(s), Central Air, Electric
Flooring Carpet, Ceramic Tile, Luxury Vinyl Plank
Fireplaces Number 1
Fireplaces Type Family Room, Gas Starter, Stone, Wood Burning
Appliance Dishwasher, Disposal, Gas Range, Gas Water Heater, Microwave
Heat Source Central, Fireplace(s), Natural Gas
Laundry Electric Dryer Hookup, Utility Room, Full Size W/D Area, Washer Hookup
Exterior
Exterior Feature Covered Patio/Porch, Rain Gutters
Garage Spaces 2.0
Fence Back Yard, Wood
Community Features Community Pool, Playground, Sidewalks
Utilities Available City Sewer, City Water, Individual Gas Meter, Individual Water Meter, Sidewalk
Roof Type Composition
Total Parking Spaces 2
Garage Yes
Building
Lot Description Few Trees, Interior Lot, Landscaped, Sprinkler System, Subdivision
Story Two
Foundation Slab
Level or Stories Two
Structure Type Brick
Schools
Elementary Schools Jim And Betty Hughes
Middle Schools Bill Hays
High Schools Rock Hill
School District Prosper Isd
Others
Ownership Of Record
Acceptable Financing Cash, Conventional, FHA
Listing Terms Cash, Conventional, FHA
Financing Conventional
Read Less
Want to know what your home might be worth? Contact us for a FREE valuation!

Our team is ready to help you sell your home for the highest possible price ASAP

©2024 North Texas Real Estate Information Systems.
Bought with Micah Evans • Coldwell Banker Realty Frisco






