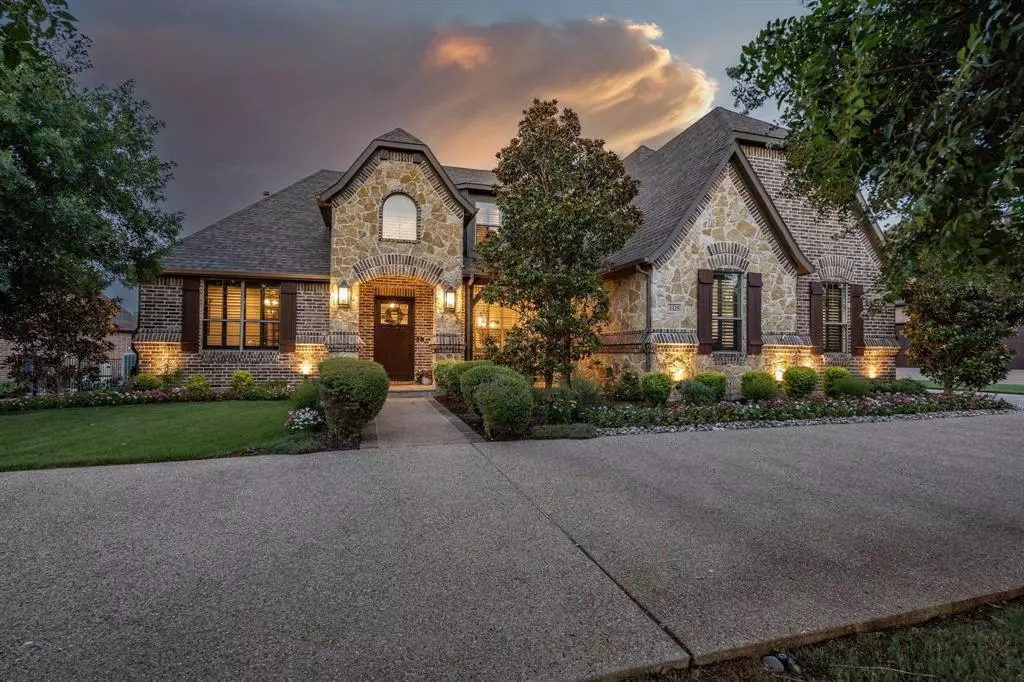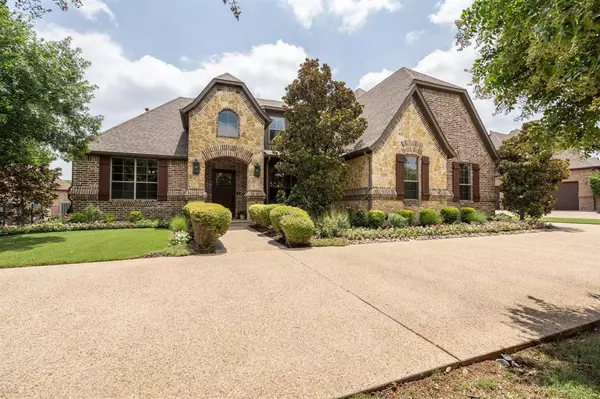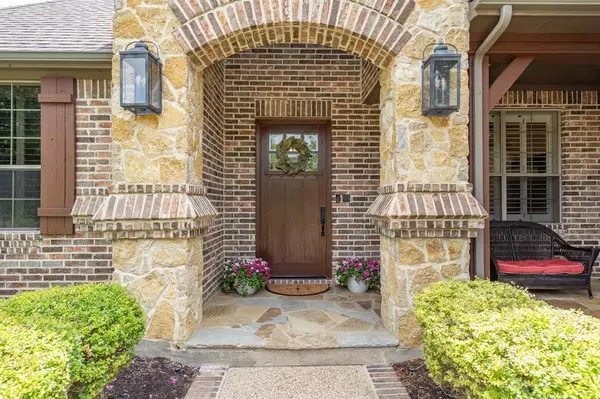$1,175,000
For more information regarding the value of a property, please contact us for a free consultation.
3325 Clubview Drive Denton, TX 76226
4 Beds
3 Baths
4,106 SqFt
Key Details
Property Type Single Family Home
Sub Type Single Family Residence
Listing Status Sold
Purchase Type For Sale
Square Footage 4,106 sqft
Price per Sqft $286
Subdivision Country Club Village Ph 1A
MLS Listing ID 20548345
Sold Date 04/15/24
Style Traditional
Bedrooms 4
Full Baths 3
HOA Fees $62/ann
HOA Y/N Mandatory
Year Built 2007
Annual Tax Amount $16,239
Lot Size 0.372 Acres
Acres 0.372
Property Description
Welcome Home to this exquisite two-story located in the highly sought-after Country Club Village. The beautiful curb appeal immediately catches your eye, featuring a welcoming circle drive. Step inside & be captivated by the numerous updates throughout, including updated lighting, neutral paint, stunning hardwood floors & elegant cabinetry. Crown molding & plantation shutters add a touch of sophistication to every room. The open floor plan seamlessly connects the living spaces & leads to a breathtaking remodeled kitchen. With crisp white cabinets, quartz countertops & a chic backsplash, this kitchen is a true showstopper. The main floor boasts an office with rich wood accents & a guest bedroom with a completely remodeled bathroom. Upstairs, two additional bedrooms share a Jack & Jill bath, while the large game & media rooms offer space for entertainment. The backyard is a true oasis, complete with a large covered patio, built-in grill & a sparkling pool & spa. Your dream home awaits!
Location
State TX
County Denton
Direction From I-35 W take exit 79 and head east on Crawford Rd. At the roundabout continue straight on Crawford. Turn left onto Fort Worth Dr and then turn right onto Fairway Dr. Turn left onto Clubview Dr and the home will be on your right.
Rooms
Dining Room 2
Interior
Interior Features Cable TV Available, Chandelier, Decorative Lighting, Granite Counters, High Speed Internet Available, Kitchen Island, Open Floorplan, Pantry, Sound System Wiring, Walk-In Closet(s)
Heating Central, Fireplace(s), Natural Gas, Zoned
Cooling Ceiling Fan(s), Central Air, Electric, Zoned
Flooring Carpet, Ceramic Tile, Hardwood
Fireplaces Number 1
Fireplaces Type Gas, Gas Logs, Glass Doors, Living Room, Raised Hearth, Stone
Appliance Dishwasher, Disposal, Electric Oven, Gas Cooktop, Gas Water Heater, Microwave, Convection Oven, Double Oven, Plumbed For Gas in Kitchen, Vented Exhaust Fan
Heat Source Central, Fireplace(s), Natural Gas, Zoned
Exterior
Exterior Feature Attached Grill, Covered Patio/Porch, Fire Pit, Rain Gutters, Lighting, Outdoor Grill, Outdoor Living Center
Garage Spaces 3.0
Fence Metal
Pool Gunite, Heated, In Ground, Outdoor Pool, Pool Sweep, Pool/Spa Combo, Water Feature
Utilities Available Cable Available, City Sewer, City Water, Electricity Connected, Individual Gas Meter, Individual Water Meter, Underground Utilities
Roof Type Composition
Total Parking Spaces 3
Garage Yes
Private Pool 1
Building
Lot Description Interior Lot, Landscaped, Many Trees, Sprinkler System, Subdivision
Story Two
Foundation Slab
Level or Stories Two
Structure Type Brick,Rock/Stone
Schools
Elementary Schools Hilltop
Middle Schools Argyle
High Schools Argyle
School District Argyle Isd
Others
Acceptable Financing Cash, Conventional, VA Loan
Listing Terms Cash, Conventional, VA Loan
Financing Conventional
Read Less
Want to know what your home might be worth? Contact us for a FREE valuation!

Our team is ready to help you sell your home for the highest possible price ASAP

©2024 North Texas Real Estate Information Systems.
Bought with Talyn Provo • Douglas Elliman Real Estate






