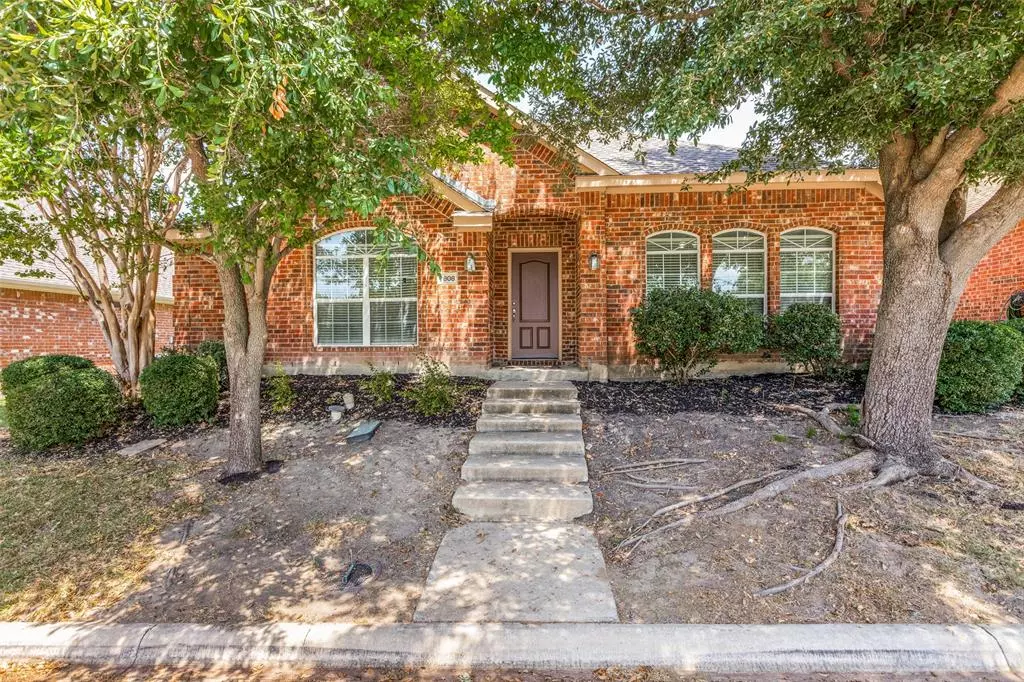$464,900
For more information regarding the value of a property, please contact us for a free consultation.
7808 Pleasant Valley Trail Mckinney, TX 75070
4 Beds
2 Baths
2,229 SqFt
Key Details
Property Type Single Family Home
Sub Type Single Family Residence
Listing Status Sold
Purchase Type For Sale
Square Footage 2,229 sqft
Price per Sqft $208
Subdivision Craig Ranch North Ph 7
MLS Listing ID 20419306
Sold Date 04/12/24
Style Ranch
Bedrooms 4
Full Baths 2
HOA Fees $37/ann
HOA Y/N Mandatory
Year Built 2006
Annual Tax Amount $7,883
Lot Size 5,662 Sqft
Acres 0.13
Property Description
Welcome to your dream home in the heart of McKinney, TX! This stunning 4-bedroom, 2-bathroom residence nestled in a charming and sought-after community offers the perfect blend of comfort, style, and convenience. As you step inside, you'll be greeted by an inviting open-concept layout that seamlessly connects the spacious living area, dining space, and kitchen. The living area features a cozy fireplace, creating a warm and welcoming ambiance for gatherings with friends and family. Light & bright with fresh paint throughout. The private backyard is perfect for relaxing, gardening, and playing with your children and pets. Serene suburban setting being close to urban conveniences. Explore historic downtown McKinney with its charming boutiques, local eateries, and vibrant arts scene. Frisco ISD. Located in a highly desirable community, you'll have access to top-notch amenities, including a community pool, parks, and walking trails. FOUNDATION ISSUES AND REPAIRS HAVE BEEN COMPLETED 1-5-24.
Location
State TX
County Collin
Community Community Pool, Golf, Greenbelt, Jogging Path/Bike Path, Park, Playground
Direction Tollway 121 Exit Alma and go North. Left on Silverado, Right on Temecula, Left on Pleasant Valley. 7808 will be on your right.
Rooms
Dining Room 2
Interior
Interior Features Built-in Features, Cable TV Available, Eat-in Kitchen, High Speed Internet Available, Kitchen Island, Open Floorplan, Walk-In Closet(s)
Heating Central, Natural Gas
Cooling Central Air, Electric
Flooring Carpet, Tile
Fireplaces Number 1
Fireplaces Type Gas Starter, Wood Burning
Appliance Dishwasher, Disposal, Electric Oven, Plumbed For Gas in Kitchen, Vented Exhaust Fan
Heat Source Central, Natural Gas
Laundry Electric Dryer Hookup, Utility Room, Full Size W/D Area, Washer Hookup
Exterior
Exterior Feature Garden(s), Lighting, Private Yard
Garage Spaces 2.0
Fence Back Yard, Wood
Community Features Community Pool, Golf, Greenbelt, Jogging Path/Bike Path, Park, Playground
Utilities Available City Sewer, City Water, Curbs, Sidewalk, Underground Utilities
Roof Type Composition,Shingle
Total Parking Spaces 2
Garage Yes
Building
Lot Description Cleared, Few Trees, Level
Story One
Foundation Slab
Level or Stories One
Structure Type Brick,Wood
Schools
Elementary Schools Ogle
Middle Schools Scoggins
High Schools Liberty
School District Frisco Isd
Others
Ownership On Record
Acceptable Financing Cash, Conventional, FHA, Texas Vet, VA Loan
Listing Terms Cash, Conventional, FHA, Texas Vet, VA Loan
Financing FHA
Special Listing Condition Aerial Photo
Read Less
Want to know what your home might be worth? Contact us for a FREE valuation!

Our team is ready to help you sell your home for the highest possible price ASAP

©2024 North Texas Real Estate Information Systems.
Bought with Brian Sides • Redfin Corporation






