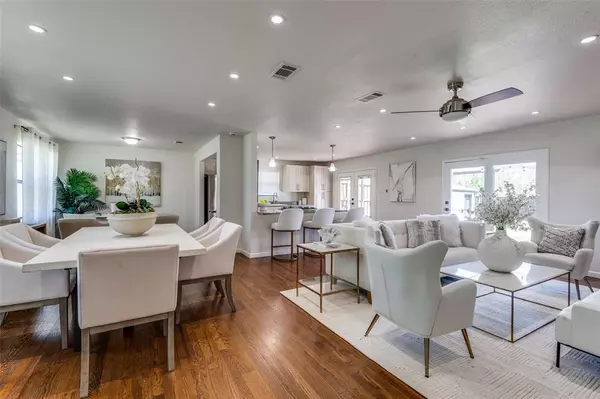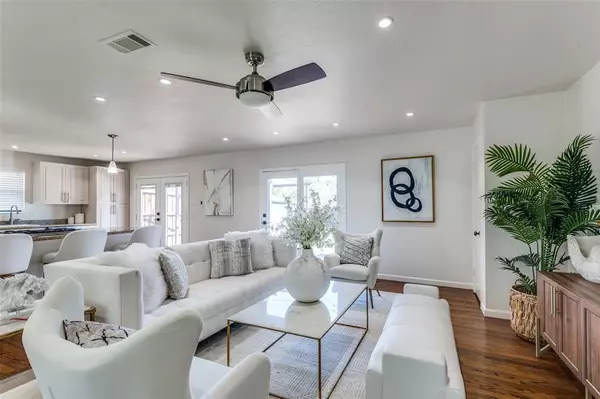$615,000
For more information regarding the value of a property, please contact us for a free consultation.
6746 Santa Anita Drive Dallas, TX 75214
2 Beds
2 Baths
1,468 SqFt
Key Details
Property Type Single Family Home
Sub Type Single Family Residence
Listing Status Sold
Purchase Type For Sale
Square Footage 1,468 sqft
Price per Sqft $418
Subdivision Fisher Road Heights 03
MLS Listing ID 20557189
Sold Date 04/12/24
Style Contemporary/Modern
Bedrooms 2
Full Baths 2
HOA Y/N None
Year Built 1957
Annual Tax Amount $10,675
Lot Size 0.302 Acres
Acres 0.302
Property Description
Nestled on a large lot in the highly desirable White Rock Lake area, This charming 2bed2bath ,1468 sq ft home welcomes you with its modern facade-Step inside a home filled with natural light and hardwood floors throughout. The open floor plan seamlessly connects the kitchen, dining area, and living room to create an open and inviting space, perfect for entertaining. The kitchen boasts stainless steel appliances, stone countertops, and freshly painted custom cabinets. Both bedrooms are large with updated baths. The master suite is an inviting space with a large walk-in closet. The second bedroom is perfect for guests, children, or a separate office. Outside, a large deck overlooks an expansive backyard. The two-car detached garage has a large attached workroom or additional storage. Walking distance to Ridgewood Park and So Pac trail. Proximity to schools, shopping, restaurants, and freeways.
There is also a garage storage or workshop connected to the garage which measures 20x12
Location
State TX
County Dallas
Direction Lovers Lane to Abrams, East on Fisher Road, north on Santa Anita.
Rooms
Dining Room 1
Interior
Interior Features Built-in Features, Cable TV Available, Decorative Lighting, Eat-in Kitchen, Flat Screen Wiring, Granite Counters, High Speed Internet Available, Open Floorplan, Pantry, Walk-In Closet(s)
Heating Central
Cooling Central Air
Flooring Wood
Appliance Built-in Gas Range, Dishwasher, Disposal, Electric Oven, Gas Cooktop, Gas Water Heater, Plumbed For Gas in Kitchen, Refrigerator
Heat Source Central
Laundry Full Size W/D Area
Exterior
Exterior Feature Private Entrance, Private Yard
Garage Spaces 2.0
Carport Spaces 2
Fence Back Yard, Privacy, Wood
Utilities Available Concrete, Electricity Available, Individual Gas Meter, Individual Water Meter
Total Parking Spaces 2
Garage Yes
Building
Lot Description Interior Lot
Story One
Level or Stories One
Structure Type Brick
Schools
Elementary Schools Rogers
Middle Schools Benjamin Franklin
High Schools Hillcrest
School District Dallas Isd
Others
Ownership Tharp
Acceptable Financing Cash, Conventional
Listing Terms Cash, Conventional
Financing Cash
Read Less
Want to know what your home might be worth? Contact us for a FREE valuation!

Our team is ready to help you sell your home for the highest possible price ASAP

©2025 North Texas Real Estate Information Systems.
Bought with Cindy Garcia • Elite Agents





