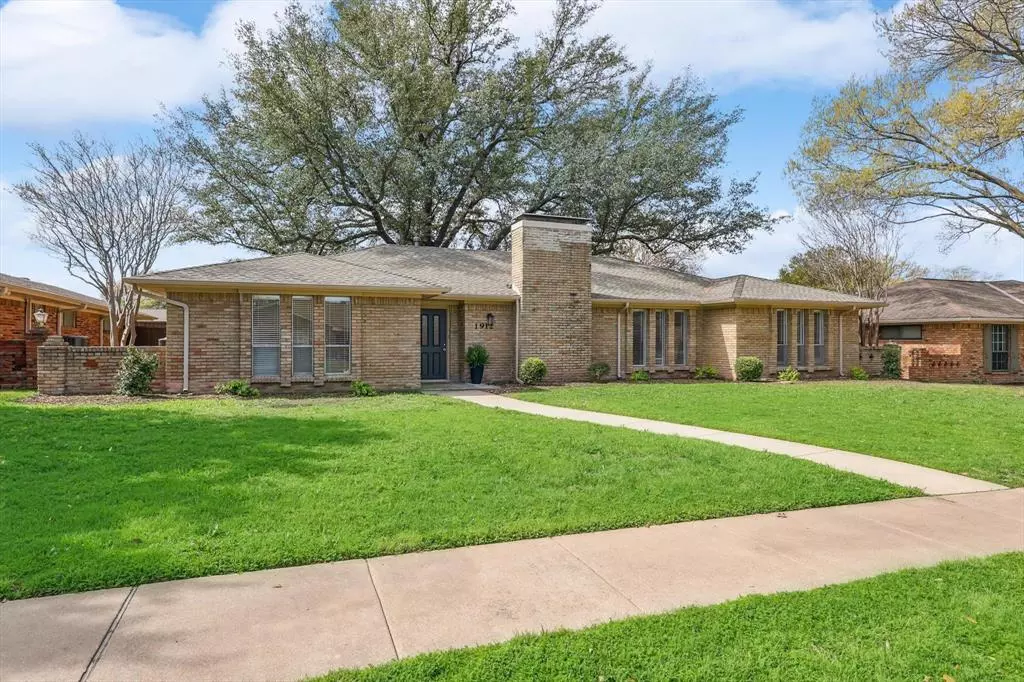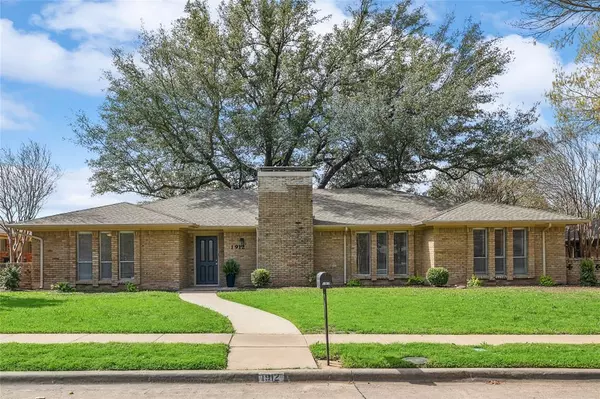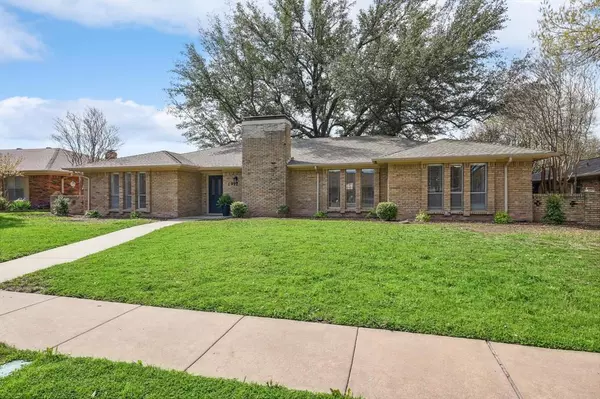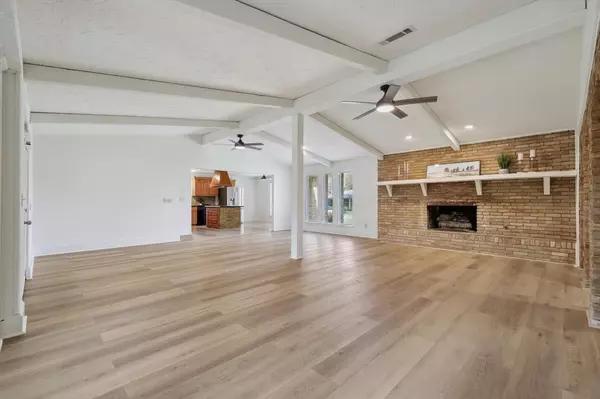$499,900
For more information regarding the value of a property, please contact us for a free consultation.
1912 Midcrest Drive Plano, TX 75075
4 Beds
3 Baths
2,569 SqFt
Key Details
Property Type Single Family Home
Sub Type Single Family Residence
Listing Status Sold
Purchase Type For Sale
Square Footage 2,569 sqft
Price per Sqft $194
Subdivision Dallas North Estates Ninth Instl
MLS Listing ID 20543740
Sold Date 04/10/24
Style Traditional
Bedrooms 4
Full Baths 3
HOA Y/N None
Year Built 1969
Annual Tax Amount $7,925
Lot Size 10,018 Sqft
Acres 0.23
Lot Dimensions 82x125x84x125
Property Description
We’re feeling the Mid-Century vibes in this pristine one-story ranch in ideal south Plano location! Situated on a BIG almost quarter acre lot just minutes from Bush Turnpike, Central Expressway, UTD + CityLine, this hard-to-find 4 BR offers a wide-open floorplan with three full baths and wonderful GREAT ROOM with vaulted+ beamed ceiling. The Great Room is open to the island kitchen and features a coved sitting area with two floor-to-ceiling bookcases for the avid reader or vinyl collector! Expansive brick fireplace with raised hearth + floating mantle warms this amazing room! Large island kitchen features double ovens, granite c-tops and high-quality cabinetry. Interior repainted throughout 2024 and luxury plank vinyl has been installed through all living areas, hallways + bedrooms. NO CARPET in this home! Other improvements are board-on-board privacy fence 2021; HVAC replaced 2019. An amazing oak shades the party sized patio and 2-car attached carport offers great additional parking!
Location
State TX
County Collin
Community Community Pool, Park
Direction North on Custer from Plano Pkwy, right on Westridge, left on Midcrest, home will be on the right.
Rooms
Dining Room 2
Interior
Interior Features Built-in Features, Cable TV Available, Decorative Lighting, Eat-in Kitchen, High Speed Internet Available, Kitchen Island, Open Floorplan, Pantry, Walk-In Closet(s)
Heating Central, Fireplace(s), Natural Gas
Cooling Ceiling Fan(s), Central Air, Electric
Flooring Ceramic Tile, Luxury Vinyl Plank, Travertine Stone
Fireplaces Number 1
Fireplaces Type Gas, Gas Logs, Gas Starter, Living Room, Masonry, Raised Hearth
Appliance Dishwasher, Disposal, Dryer, Electric Cooktop, Gas Water Heater, Microwave, Refrigerator, Washer
Heat Source Central, Fireplace(s), Natural Gas
Laundry Utility Room, Full Size W/D Area
Exterior
Exterior Feature Rain Gutters, Private Yard
Garage Spaces 2.0
Carport Spaces 2
Fence Wood
Community Features Community Pool, Park
Utilities Available Alley, Cable Available, City Sewer, City Water, Curbs, Individual Gas Meter, Individual Water Meter, Sidewalk
Roof Type Composition
Total Parking Spaces 4
Garage Yes
Building
Lot Description Few Trees, Interior Lot, Level, Lrg. Backyard Grass, Oak, Sprinkler System, Subdivision
Story One
Level or Stories One
Structure Type Brick
Schools
Elementary Schools Shepard
Middle Schools Wilson
High Schools Vines
School District Plano Isd
Others
Ownership See Offer Instructions
Acceptable Financing Cash, Conventional, FHA, VA Loan
Listing Terms Cash, Conventional, FHA, VA Loan
Financing Conventional
Read Less
Want to know what your home might be worth? Contact us for a FREE valuation!

Our team is ready to help you sell your home for the highest possible price ASAP

©2024 North Texas Real Estate Information Systems.
Bought with Ann Parsley • Ebby Halliday, Realtors






