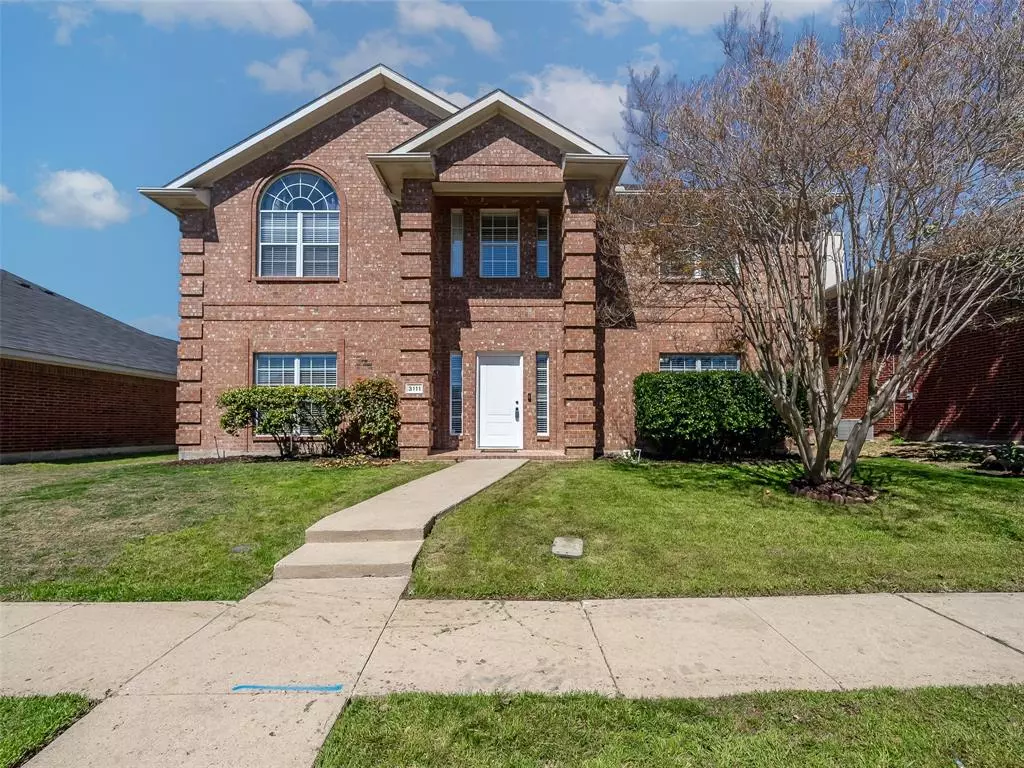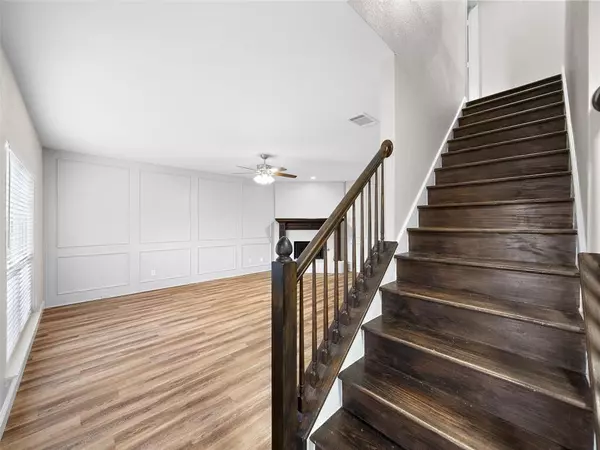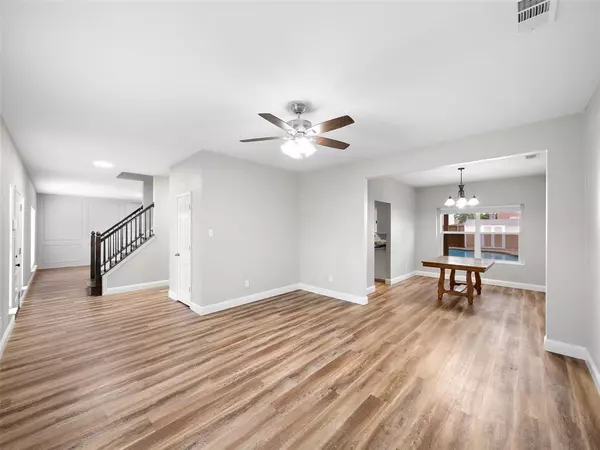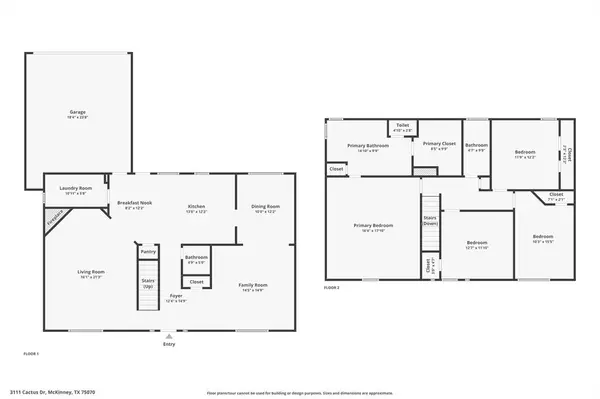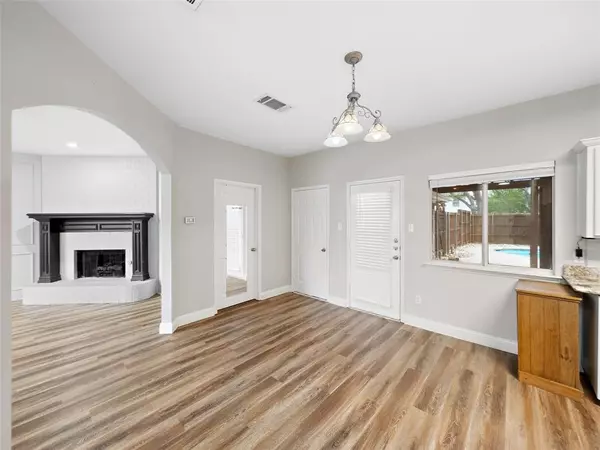$499,997
For more information regarding the value of a property, please contact us for a free consultation.
3111 Cactus Drive Mckinney, TX 75070
4 Beds
3 Baths
2,546 SqFt
Key Details
Property Type Single Family Home
Sub Type Single Family Residence
Listing Status Sold
Purchase Type For Sale
Square Footage 2,546 sqft
Price per Sqft $196
Subdivision Eldorado Heights Ph A5
MLS Listing ID 20567662
Sold Date 04/26/24
Style Traditional
Bedrooms 4
Full Baths 2
Half Baths 1
HOA Fees $14/ann
HOA Y/N Mandatory
Year Built 1995
Annual Tax Amount $8,148
Lot Size 6,969 Sqft
Acres 0.16
Property Description
METICULOUSLY MAINTAINED 4 BEDROOM, 2.5 BATH GEM WITH POOL AND SPA IN THE MUCH SOUGHT AFTER, CENTRALLY LOCATED, ELDORADO HEIGHTS COMMUNITY! SPLIT LIVING AREAS PERFECT FOR ANY SITUATION! RICH LUXURY VINYL PLANK FLOORS DOWNSTAIRS WITH COZY FAMILY ROOM WITH GAS LOGS FIREPLACE AND LIVING ROOM ADJACENT CONNECTING BOTH AREAS TO THE KITCHEN AND FORMAL DINING! CHEFS DREAM KITCHEN FEATURES AMPLE, CRISP WHITE CUSTOM CABINETRY TOPPED WITH EXOTIC GRANITE CTOPS, GAS COOKTOP, BLT IN MICROWAVE, PREP ISLAND, NATURAL LIGHT, SLIDER WINDOW FOR SERVICE TO THE POOL, AND EAT IN BREAKFAST AREA! CEDAR PERGOLA FOR BBQ AND ENTERTAINING WHILE RELAXING IN THE HOT TUB OR TAKING A REFRESHING DIP IN THE SPARKLING POOL! B ON B PRIVACY FENCE! UPSTAIRS FEATURES AN ENORMOUS PRIMARY SUITE WITH ENSUITE BATH AND 3 SPACIOUS SECONDARY BEDROOMS WITH FULL BATH! PRIMARY SUITE FEATURES DUAL VANITIES WITH WHITE CABINTRY AND RICH GRANITE, SOAKING TUB, SEPARATE SHWR, AND WALK IN CLOSET! LVP UPSTAIRS! THIS IS A MUST SEE, WONT LAST!
Location
State TX
County Collin
Direction SEE GPS
Rooms
Dining Room 2
Interior
Interior Features Cable TV Available, Eat-in Kitchen, Granite Counters, High Speed Internet Available, Kitchen Island, Pantry, Vaulted Ceiling(s), Walk-In Closet(s), Wired for Data
Heating Central, Fireplace(s), Natural Gas
Cooling Ceiling Fan(s), Central Air, Electric
Flooring Carpet, Ceramic Tile, Luxury Vinyl Plank
Fireplaces Number 1
Fireplaces Type Brick, Family Room, Gas Logs
Appliance Dishwasher, Disposal, Gas Cooktop, Gas Water Heater, Microwave, Plumbed For Gas in Kitchen
Heat Source Central, Fireplace(s), Natural Gas
Laundry Utility Room, Laundry Chute, Full Size W/D Area, Washer Hookup
Exterior
Garage Spaces 2.0
Fence Back Yard, Wood
Pool Gunite, Heated, In Ground, Pool/Spa Combo
Utilities Available Alley, Cable Available, City Sewer, Concrete, Curbs, Electricity Connected, Individual Gas Meter, Natural Gas Available, Phone Available, Sidewalk, Underground Utilities
Roof Type Composition
Total Parking Spaces 2
Garage Yes
Private Pool 1
Building
Lot Description Few Trees, Interior Lot, Landscaped, Sprinkler System, Subdivision
Story Two
Foundation Slab
Level or Stories Two
Structure Type Brick,Siding
Schools
Elementary Schools Mcneil
Middle Schools Dowell
High Schools Mckinney
School District Mckinney Isd
Others
Ownership SEE AGENT
Acceptable Financing Cash, Conventional, FHA, Private Financing Available, VA Loan
Listing Terms Cash, Conventional, FHA, Private Financing Available, VA Loan
Financing FHA
Read Less
Want to know what your home might be worth? Contact us for a FREE valuation!

Our team is ready to help you sell your home for the highest possible price ASAP

©2024 North Texas Real Estate Information Systems.
Bought with DeJuan Griggs • Coldwell Banker Realty Plano


