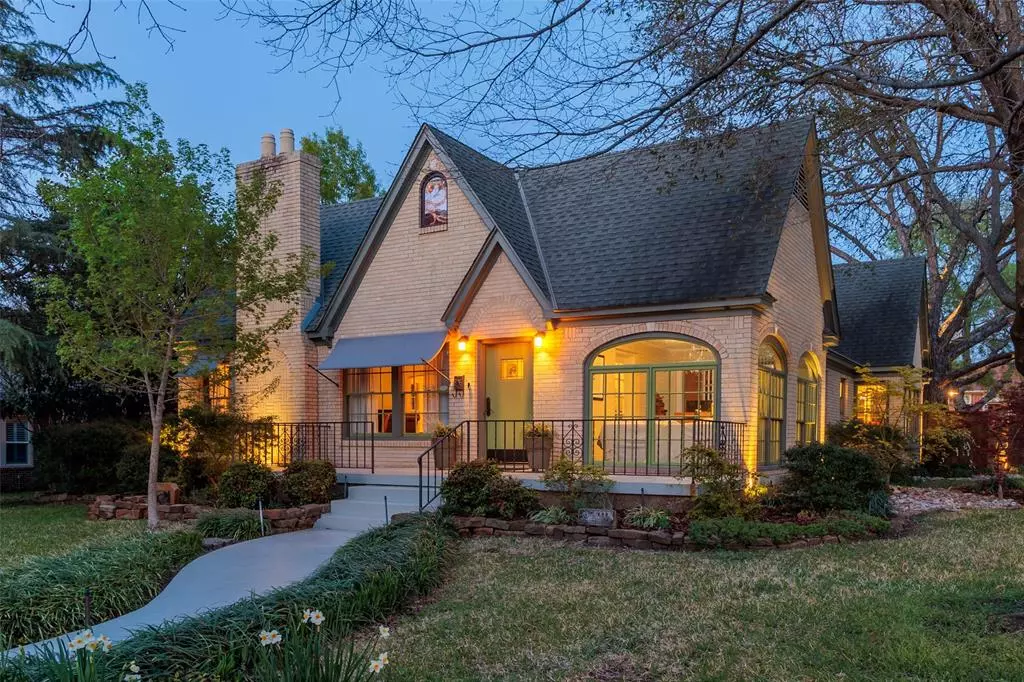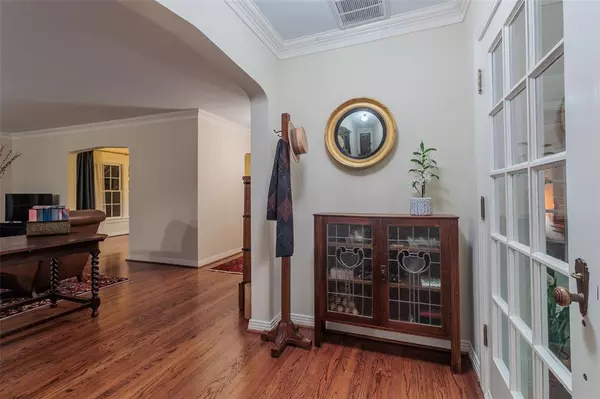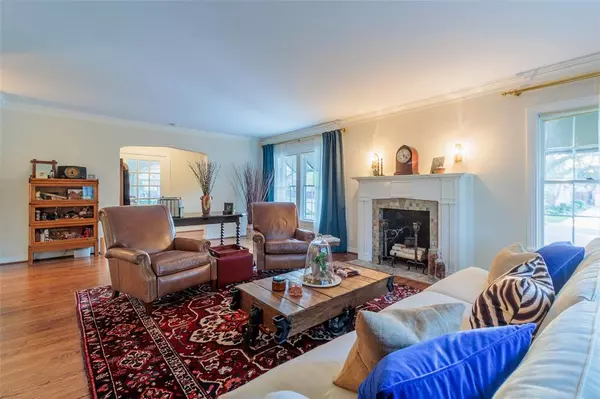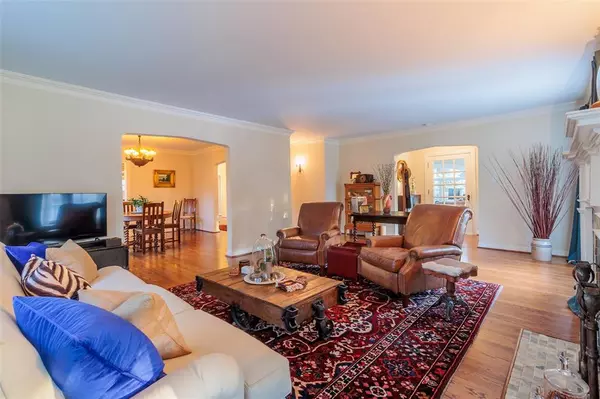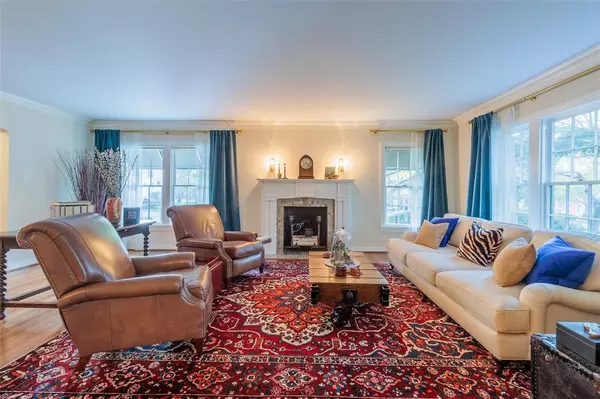$945,000
For more information regarding the value of a property, please contact us for a free consultation.
1000 N Winnetka Avenue Dallas, TX 75208
4 Beds
3 Baths
2,512 SqFt
Key Details
Property Type Single Family Home
Sub Type Single Family Residence
Listing Status Sold
Purchase Type For Sale
Square Footage 2,512 sqft
Price per Sqft $376
Subdivision Kessler Square
MLS Listing ID 20559245
Sold Date 04/24/24
Style Tudor
Bedrooms 4
Full Baths 3
HOA Fees $5/ann
HOA Y/N Voluntary
Year Built 1947
Annual Tax Amount $14,443
Lot Size 0.324 Acres
Acres 0.324
Lot Dimensions 100 x 141
Property Description
MULTIPLE OFFERS: Best offer submission by 3 pm Monday, March 25th - Nestled in Kessler Park, this 1947 Tudor revival home sits amid a double corner lot, boasting 32 trees, including oaks, ginkgos, maples, pecans & a magnolia. Meticulously renovated, it offers 3 beds & 2 full baths in the 2,232 sq ft main house, and a living area, 1 bed & bath in the 280 sq ft guest quarters. The main living areas feature original oak floors, while the kitchen & office showcase dark green slate floors in a herringbone pattern. The bathrooms are finished with Carrara marble floors & bath & shower surrounds, with Kohler fixtures. The kitchen boasts a 36-inch Wolf gas range and hood, custom cabinets with soapstone counters and backsplash, & KitchenAid appliances. 33 windows flood the home with natural light, seamlessly connecting indoors with outside. Updated electrical, plumbing, and HVAC systems ensure comfort & convenience, with 2 tankless water heaters replaced in 2021 & HVAC system in 2024.
Location
State TX
County Dallas
Direction From I30, to South on Sylvan Ave. Turn West (R) on Colorado Blvd. Go two blocks and turn South (L) on N Winnetka Ave. Go two blocks. Home is on the East (L) side of street at the corner of Winnetka and Steward.
Rooms
Dining Room 2
Interior
Interior Features Cable TV Available, Chandelier, Decorative Lighting, Eat-in Kitchen, High Speed Internet Available, Other, Walk-In Closet(s)
Heating Central, Gas Jets
Cooling Central Air, Window Unit(s)
Flooring Concrete, Marble, Slate, Wood
Fireplaces Number 1
Fireplaces Type Decorative, Gas, Living Room
Appliance Dishwasher, Disposal, Gas Range, Tankless Water Heater, Vented Exhaust Fan
Heat Source Central, Gas Jets
Laundry Electric Dryer Hookup, In Hall, Full Size W/D Area, Washer Hookup
Exterior
Exterior Feature Awning(s), Garden(s), Lighting, RV Hookup
Garage Spaces 2.0
Fence Rock/Stone, Wood
Utilities Available Alley, Cable Available, City Sewer, City Water, Concrete, Curbs, Electricity Connected, Individual Gas Meter, Individual Water Meter, Natural Gas Available, Sidewalk
Roof Type Composition
Total Parking Spaces 2
Garage Yes
Building
Lot Description Corner Lot, Landscaped, Many Trees, Oak, Sprinkler System, Subdivision
Story One
Foundation Pillar/Post/Pier, Slab
Level or Stories One
Structure Type Brick,Cedar,Wood
Schools
Elementary Schools Rosemont
Middle Schools Greiner
High Schools Sunset
School District Dallas Isd
Others
Restrictions Architectural
Ownership see agent
Acceptable Financing Cash, Conventional, VA Loan
Listing Terms Cash, Conventional, VA Loan
Financing Conventional
Special Listing Condition Aerial Photo, Owner/ Agent
Read Less
Want to know what your home might be worth? Contact us for a FREE valuation!

Our team is ready to help you sell your home for the highest possible price ASAP

©2024 North Texas Real Estate Information Systems.
Bought with Emily Ruth Cannon • Dave Perry Miller Real Estate


