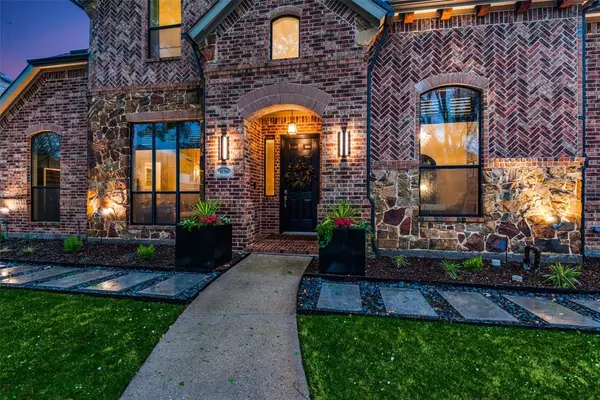$949,900
For more information regarding the value of a property, please contact us for a free consultation.
11706 Avondale Drive Frisco, TX 75033
5 Beds
5 Baths
4,426 SqFt
Key Details
Property Type Single Family Home
Sub Type Single Family Residence
Listing Status Sold
Purchase Type For Sale
Square Footage 4,426 sqft
Price per Sqft $214
Subdivision Eldorado Fairways At The Trail
MLS Listing ID 20548302
Sold Date 04/29/24
Style Traditional
Bedrooms 5
Full Baths 4
Half Baths 1
HOA Fees $40/ann
HOA Y/N Mandatory
Year Built 2002
Annual Tax Amount $9,736
Lot Size 8,450 Sqft
Acres 0.194
Property Description
Stunning & impeccably maintained original owner Highland custom home w-over $185k in exquisite updates & luxurious tailored finishes throughout. Commanding curb appeal~manicured landscape~neutral color palette~warm wood flrs~gorgeous millwork~designer lighting. Spacious, secluded primary retreat. Well appointed guest suite down. Study w-French doors & striking brick wall feature~formals w-polished concrete flrs & custom wall treatment. Abundant windows drench the spaces in natural light. Culinary kit w-honed Carrera marble & silestone ctops. Newly renovated staircase. Separate game & media rms. Resort inspired bkyrd living area w-pool & spa added in 2015~outdoor kitchen~blt-in green egg & beverage center~firepit. Three car garage w-custom storage. BOB fence w-electronic gate for privacy & security. Highly rated Frisco ISD. Perfectly situated near The Star~PGA Hdqrts~Legacy West~Toyota Hdqrts~outstanding dining~shopping~entertainment w-easy access to tollways & DFW airport.
Location
State TX
County Denton
Community Curbs, Jogging Path/Bike Path, Sidewalks
Direction From DNT exit Eldorado Pkwy and head west, left on Rio Grande Dr, left on Sandia Ln, right on Avondale Dr. The property will be on the left.
Rooms
Dining Room 2
Interior
Interior Features Built-in Features, Cable TV Available, Chandelier, Decorative Lighting, Double Vanity, Eat-in Kitchen, Granite Counters, High Speed Internet Available, Kitchen Island, Open Floorplan, Pantry, Walk-In Closet(s)
Heating Central, Natural Gas
Cooling Central Air, Electric
Flooring Ceramic Tile, Wood
Fireplaces Number 1
Fireplaces Type Decorative, Living Room, Stone, Wood Burning
Appliance Dishwasher, Disposal, Electric Oven, Gas Cooktop, Microwave, Plumbed For Gas in Kitchen, Vented Exhaust Fan
Heat Source Central, Natural Gas
Laundry Electric Dryer Hookup, Utility Room, Full Size W/D Area, Washer Hookup
Exterior
Exterior Feature Covered Patio/Porch, Rain Gutters, Lighting, Private Yard
Garage Spaces 3.0
Fence Back Yard, Fenced, Wood
Pool Gunite, In Ground, Outdoor Pool, Pool/Spa Combo, Water Feature
Community Features Curbs, Jogging Path/Bike Path, Sidewalks
Utilities Available All Weather Road, Alley, Asphalt, Cable Available, City Sewer, City Water, Concrete, Curbs, Electricity Available, Electricity Connected, Individual Gas Meter, Individual Water Meter, Natural Gas Available, Phone Available, Sewer Available, Sidewalk, Underground Utilities
Roof Type Composition,Shingle
Total Parking Spaces 3
Garage Yes
Private Pool 1
Building
Lot Description Few Trees, Interior Lot, Landscaped, Sprinkler System, Subdivision
Story Two
Foundation Slab
Level or Stories Two
Structure Type Brick,Rock/Stone,Wood
Schools
Elementary Schools Purefoy
Middle Schools Griffin
High Schools Wakeland
School District Frisco Isd
Others
Ownership Of record.
Acceptable Financing Cash, Conventional, FHA, VA Loan
Listing Terms Cash, Conventional, FHA, VA Loan
Financing Conventional
Read Less
Want to know what your home might be worth? Contact us for a FREE valuation!

Our team is ready to help you sell your home for the highest possible price ASAP

©2025 North Texas Real Estate Information Systems.
Bought with Denise Johnson • Compass RE Texas, LLC





