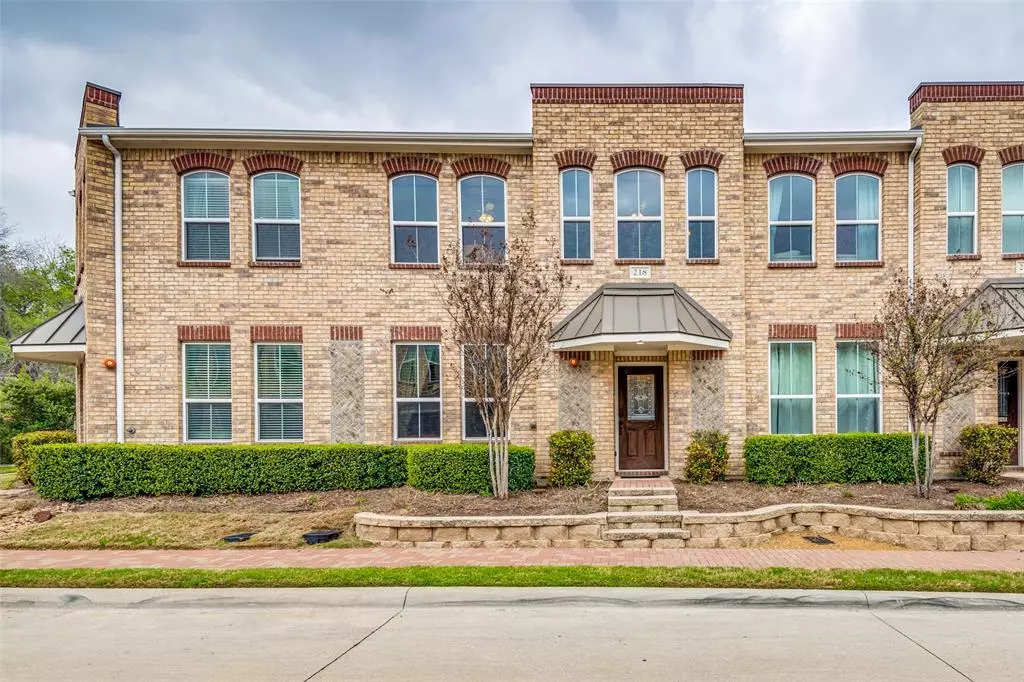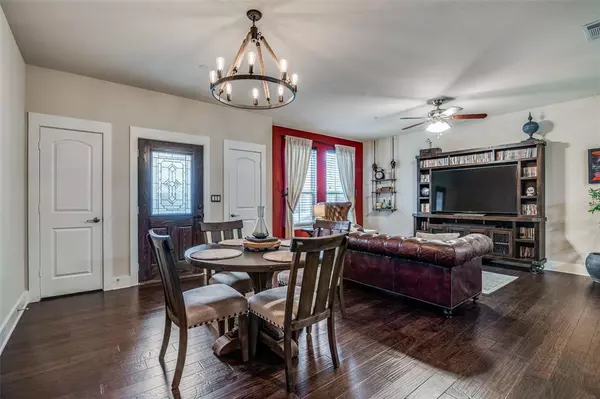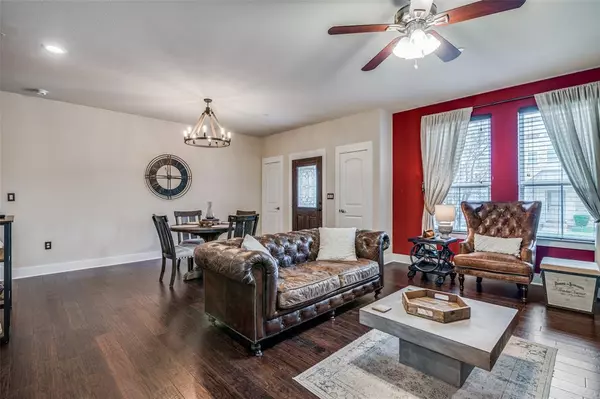$379,000
For more information regarding the value of a property, please contact us for a free consultation.
218 Belleville Drive Lewisville, TX 75057
3 Beds
4 Baths
1,809 SqFt
Key Details
Property Type Townhouse
Sub Type Townhouse
Listing Status Sold
Purchase Type For Sale
Square Footage 1,809 sqft
Price per Sqft $209
Subdivision Belleville Village Add Ph
MLS Listing ID 20558274
Sold Date 04/29/24
Style Contemporary/Modern
Bedrooms 3
Full Baths 3
Half Baths 1
HOA Fees $140/mo
HOA Y/N Mandatory
Year Built 2017
Annual Tax Amount $6,388
Lot Size 1,568 Sqft
Acres 0.036
Property Description
Have you ever wanted to live close to a downtown area, where you can walk to restaurants, shops and concerts? This town home for you! Downstairs is a generous living room opening to your kitchen and dining. Half bath and laundry room are located off the kitchen. There are 3 closets located downstairs - so much storage!!! Wood floors and six-inch painted wood trim throughout this home gives you a luxury feel in every room. Upstairs is a loft, another closet and all 3 bedrooms have their own ensuite. The 2-car garage has room for storage. Owner’s care and upkeep is obvious when you walk through the doors. This is a re-sale that is still sparkling! Owning this move-in ready home, gives you the freedom to lock the doors and leave with no outside maintenance required. HOA dues are $140 per month, but your shared exterior responsibilities decrease your homeowners insurance. Stop renting and start investing in your new town home today.
Location
State TX
County Denton
Community Community Pool, Community Sprinkler, Curbs, Pool, Sidewalks
Direction From 1171 and I-35 - Head east for 0.8 miles on W Main St across Mill Street and turn right onto S Kealy St. Head south on Kealy for 0.1 miles and turn left onto Lily Ln. Immediately turn right to stay on Lily Ln; Lily Ln turns left and becomes Belleville Dr. Destination will be on the left.
Rooms
Dining Room 1
Interior
Interior Features Cable TV Available, Chandelier, Decorative Lighting, Granite Counters, High Speed Internet Available, Loft, Open Floorplan, Pantry, Walk-In Closet(s)
Heating Central, Electric
Cooling Ceiling Fan(s), Central Air
Flooring Ceramic Tile, Wood
Appliance Dishwasher, Disposal, Electric Oven, Electric Range, Electric Water Heater, Microwave
Heat Source Central, Electric
Laundry Electric Dryer Hookup, Utility Room, Full Size W/D Area, Washer Hookup
Exterior
Garage Spaces 2.0
Pool Other
Community Features Community Pool, Community Sprinkler, Curbs, Pool, Sidewalks
Utilities Available Cable Available, City Sewer, City Water, Concrete, Curbs, Electricity Connected, Individual Water Meter, Sidewalk, Underground Utilities
Roof Type Composition
Garage Yes
Private Pool 1
Building
Lot Description Landscaped, Sprinkler System
Story Two
Foundation Slab
Level or Stories Two
Structure Type Brick,Concrete,Siding,Wood
Schools
Elementary Schools Mill Street
Middle Schools Delay
High Schools Lewisville
School District Lewisville Isd
Others
Restrictions Deed
Ownership Jacob Owens
Acceptable Financing Cash, Conventional, FHA, VA Loan
Listing Terms Cash, Conventional, FHA, VA Loan
Financing Conventional
Read Less
Want to know what your home might be worth? Contact us for a FREE valuation!

Our team is ready to help you sell your home for the highest possible price ASAP

©2024 North Texas Real Estate Information Systems.
Bought with Katy Taggart • Keller Williams Realty-FM






