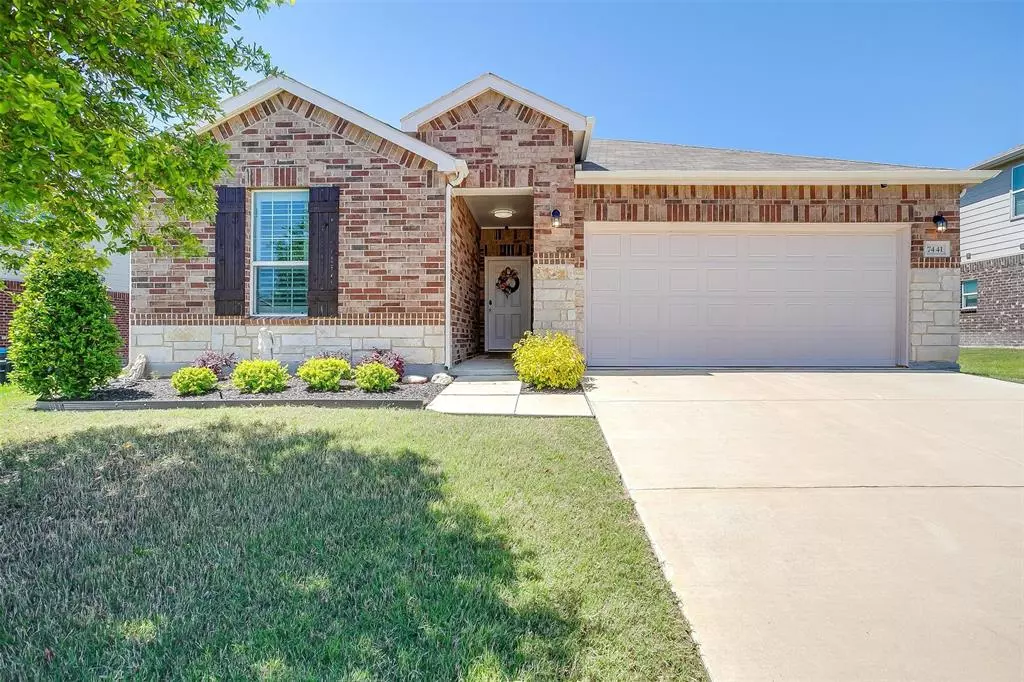$350,000
For more information regarding the value of a property, please contact us for a free consultation.
7441 Bronsind Trail Fort Worth, TX 76131
3 Beds
2 Baths
1,628 SqFt
Key Details
Property Type Single Family Home
Sub Type Single Family Residence
Listing Status Sold
Purchase Type For Sale
Square Footage 1,628 sqft
Price per Sqft $214
Subdivision Parr Trust
MLS Listing ID 20582606
Sold Date 04/30/24
Style Traditional
Bedrooms 3
Full Baths 2
HOA Fees $57/qua
HOA Y/N Mandatory
Year Built 2018
Annual Tax Amount $6,949
Lot Size 5,488 Sqft
Acres 0.126
Property Description
Welcome to this 1-story customized cul-de-sac home in West Fork Ranch! Built in 2018, this beautiful 3 bed, 2 bath split bedroom floorplan is impeccable! LVP flooring throughout w upgraded tile in laundry, kitchen and bathrooms making it easier to clean + more allergy friendly. Find added space in the large laundry room with extra storage and improvements like specialty garage flooring too. The focal point all white kitchen features marble counters with island, marble backsplash, white cabinetry and stainless steel appliances, which is open to the main living room that overlooks the gorgeous backyard. Plantation shutters are on all of the windows for added privacy and style! The backyard is incredible with its rose covered swing, plus a pergola covered sitting area with fan and electricity, stone paths and plantings making it a beautiful oasis while taking in the serene greenbelt's expansive views. Enjoy neighborhood amenities just a few steps away, like the pool & park. Keller ISD!
Location
State TX
County Tarrant
Community Club House, Community Pool, Jogging Path/Bike Path, Park, Perimeter Fencing, Playground, Sidewalks
Direction From I-35W N - exit Basswood Blvd and turn left onto Basswood Blvd. At the traffic circle take first exit onto Horseman Rd, turn right onto Simiford St and turn right onto Bernese Ln. Bernese Ln turns left, becomes Bronsind Trl and the home will be on your left.
Rooms
Dining Room 1
Interior
Interior Features Cable TV Available, Decorative Lighting, Eat-in Kitchen, High Speed Internet Available, Kitchen Island, Open Floorplan, Walk-In Closet(s)
Heating Central, Heat Pump
Cooling Ceiling Fan(s), Central Air, Electric
Flooring Ceramic Tile, Luxury Vinyl Plank
Appliance Dishwasher, Disposal
Heat Source Central, Heat Pump
Laundry Electric Dryer Hookup, Utility Room, Full Size W/D Area, Washer Hookup
Exterior
Exterior Feature Covered Patio/Porch, Garden(s), Rain Gutters, Lighting, Other
Garage Spaces 2.0
Fence Wood, Wrought Iron
Community Features Club House, Community Pool, Jogging Path/Bike Path, Park, Perimeter Fencing, Playground, Sidewalks
Utilities Available Cable Available, City Sewer, City Water, Sidewalk
Roof Type Composition
Total Parking Spaces 2
Garage Yes
Building
Lot Description Adjacent to Greenbelt, Cul-De-Sac, Few Trees, Greenbelt, Interior Lot, Landscaped, No Backyard Grass, Subdivision
Story One
Foundation Slab
Level or Stories One
Structure Type Brick,Rock/Stone
Schools
Elementary Schools Sunset Valley
Middle Schools Vista Ridge
High Schools Fossilridg
School District Keller Isd
Others
Restrictions Building,Development
Ownership Of Record
Acceptable Financing Cash, Conventional, FHA, VA Loan
Listing Terms Cash, Conventional, FHA, VA Loan
Financing Cash
Special Listing Condition Survey Available
Read Less
Want to know what your home might be worth? Contact us for a FREE valuation!

Our team is ready to help you sell your home for the highest possible price ASAP

©2024 North Texas Real Estate Information Systems.
Bought with Lily Moore • Lily Moore Realty


