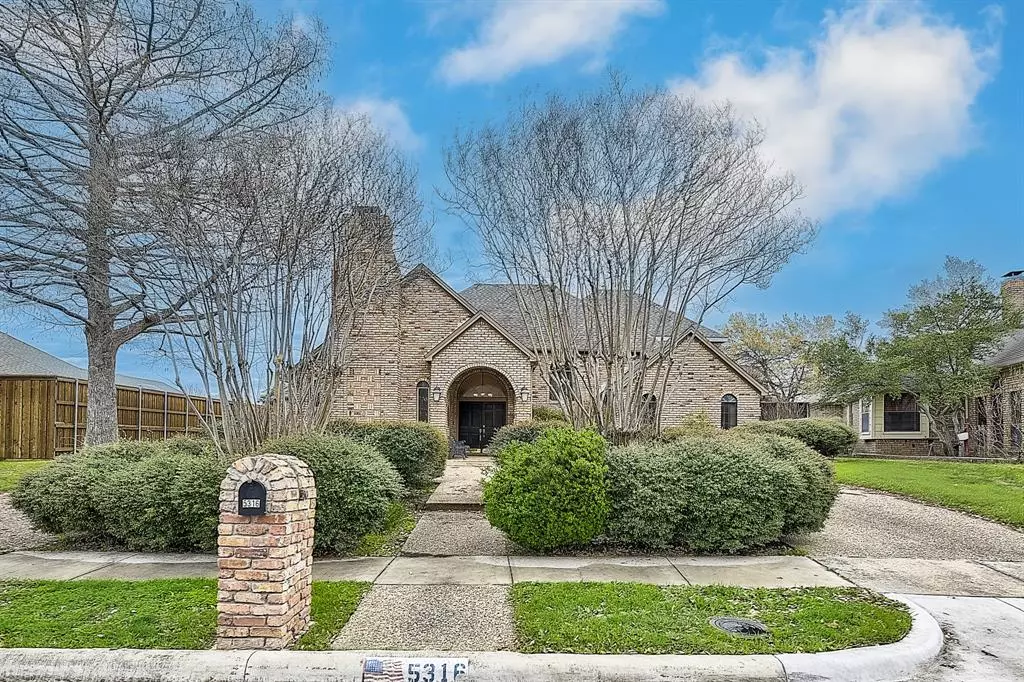$600,000
For more information regarding the value of a property, please contact us for a free consultation.
5316 Brougham Lane Plano, TX 75023
4 Beds
4 Baths
2,978 SqFt
Key Details
Property Type Single Family Home
Sub Type Single Family Residence
Listing Status Sold
Purchase Type For Sale
Square Footage 2,978 sqft
Price per Sqft $201
Subdivision Carriage Hill Ph I
MLS Listing ID 20559604
Sold Date 04/30/24
Style Traditional
Bedrooms 4
Full Baths 3
Half Baths 1
HOA Fees $8/ann
HOA Y/N Voluntary
Year Built 1983
Annual Tax Amount $8,654
Lot Size 0.270 Acres
Acres 0.27
Property Description
Custom 4 bedroom 3.5 bathrooms with Primary and 2nd Bedroom downstairs with private bathrooms. Located in prime location of Carriage Hills of W. Plano. Incredible investment opportunity or bring your decorating ideas to make this your own. The spacious bedrooms provides ample space, while the bathrooms ensure privacy and convenience. This home exudes elegance and sophistication. Resurfaced pebble pool and spa plus replaced equipment, kitchen has newish appliances - replaced in last 5 years. Homeowner has taken such great care and pride in this home. Oh, don't forget a 3 car garage!
Elementary School and Community park just a few blocks down. Easy access to all major highways.
Don't miss out o this exceptional opportunity!
Location
State TX
County Collin
Direction See GPS
Rooms
Dining Room 2
Interior
Interior Features Built-in Features, Chandelier, Decorative Lighting, Double Vanity, Eat-in Kitchen, Granite Counters, High Speed Internet Available, Kitchen Island, Paneling, Pantry, Vaulted Ceiling(s), Walk-In Closet(s), Wet Bar
Heating Central, Natural Gas
Cooling Ceiling Fan(s), Central Air, Electric, Roof Turbine(s), Zoned
Flooring Carpet, Ceramic Tile, Hardwood
Fireplaces Number 2
Fireplaces Type Family Room, Gas, Gas Logs, Gas Starter, Living Room
Appliance Dishwasher, Disposal, Electric Cooktop, Electric Oven, Gas Water Heater, Convection Oven, Vented Exhaust Fan
Heat Source Central, Natural Gas
Laundry Electric Dryer Hookup, Utility Room, Full Size W/D Area, Washer Hookup
Exterior
Exterior Feature Covered Patio/Porch, Rain Gutters, Lighting
Garage Spaces 3.0
Fence Back Yard, Fenced, High Fence, Wood
Pool Fenced, Gunite, Heated, In Ground, Pool Sweep, Pool/Spa Combo, Private, Pump
Utilities Available Alley, Cable Available, City Sewer, City Water, Curbs, Individual Gas Meter, Individual Water Meter, Sidewalk
Roof Type Shingle
Total Parking Spaces 3
Garage Yes
Private Pool 1
Building
Story Two
Foundation Slab
Level or Stories Two
Structure Type Brick
Schools
Elementary Schools Wells
Middle Schools Haggard
High Schools Vines
School District Plano Isd
Others
Ownership Melton
Acceptable Financing Cash, Conventional, FHA, VA Loan
Listing Terms Cash, Conventional, FHA, VA Loan
Financing Conventional
Read Less
Want to know what your home might be worth? Contact us for a FREE valuation!

Our team is ready to help you sell your home for the highest possible price ASAP

©2024 North Texas Real Estate Information Systems.
Bought with Lacy Milani-Ingalls • Champions DFW Realty, LLC






