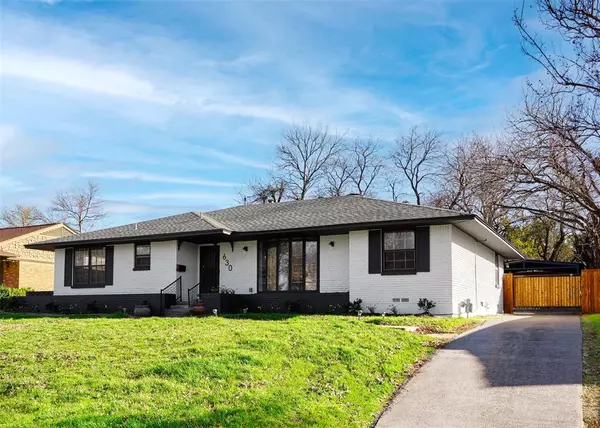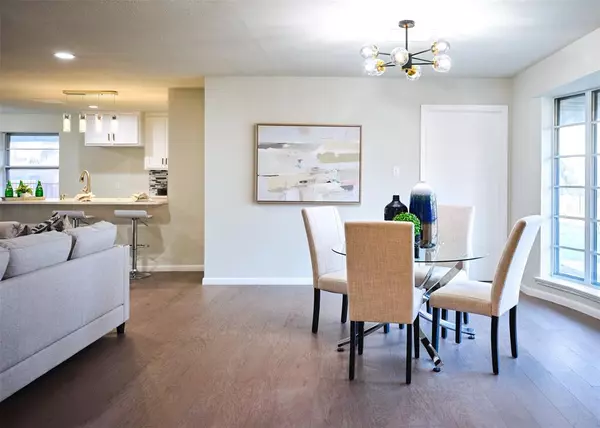$419,800
For more information regarding the value of a property, please contact us for a free consultation.
630 Parkwood Drive Dallas, TX 75224
3 Beds
2 Baths
1,892 SqFt
Key Details
Property Type Single Family Home
Sub Type Single Family Residence
Listing Status Sold
Purchase Type For Sale
Square Footage 1,892 sqft
Price per Sqft $221
Subdivision First Instl Southern Hills Add
MLS Listing ID 20534483
Sold Date 04/29/24
Style Contemporary/Modern,Ranch,Traditional
Bedrooms 3
Full Baths 2
HOA Y/N None
Year Built 1959
Annual Tax Amount $5,955
Lot Size 9,713 Sqft
Acres 0.223
Property Description
Welcome to your fully renovated home in Dallas, near Five Mile Creek green space and Bishop Arts District. Open-concept living area welcomes you with a fireplace and beautiful engineered wood flooring. The kitchen stands out with custom all-wood, soft-close cabinets, stainless steel appliances, gas range, and a sleek quartz countertop. Adjacent, a dedicated office space with built-in shelves. The primary bedroom is a sanctuary with an en-suite bath with walk-in shower adorned with designer tile. The double custom wood vanity with designer granite complemented by a spacious walk-in closet with built-in shelves. The second and third rooms offer beautiful natural light and easy furniture placement. The second bath mirrors the same sophistication with double custom wood vanity, designer granite countertop, a bath tub, and stylish tile accents. Outside, a generously sized backyard awaits, secured by an electric fence, 2-car garage and an additional carport.
Location
State TX
County Dallas
Direction See GPS.
Rooms
Dining Room 1
Interior
Interior Features Chandelier, Open Floorplan, Pantry
Heating Central, Natural Gas
Cooling Ceiling Fan(s), Central Air, Electric
Flooring Ceramic Tile, Wood
Fireplaces Number 1
Fireplaces Type Brick, Living Room
Appliance Dishwasher, Disposal, Gas Range, Gas Water Heater, Microwave, Plumbed For Gas in Kitchen
Heat Source Central, Natural Gas
Laundry Full Size W/D Area
Exterior
Exterior Feature Covered Patio/Porch
Garage Spaces 2.0
Carport Spaces 2
Fence Electric, Gate, Privacy, Wood
Utilities Available City Sewer, City Water, Individual Gas Meter, Individual Water Meter, Sidewalk
Roof Type Composition
Total Parking Spaces 4
Garage Yes
Building
Lot Description Landscaped
Story One
Foundation Pillar/Post/Pier
Level or Stories One
Structure Type Brick
Schools
Elementary Schools Twain
Middle Schools Atwell
High Schools Adamson
School District Dallas Isd
Others
Ownership CAD
Financing Other
Read Less
Want to know what your home might be worth? Contact us for a FREE valuation!

Our team is ready to help you sell your home for the highest possible price ASAP

©2025 North Texas Real Estate Information Systems.
Bought with Steven Rosenthal • Allie Beth Allman & Assoc.





