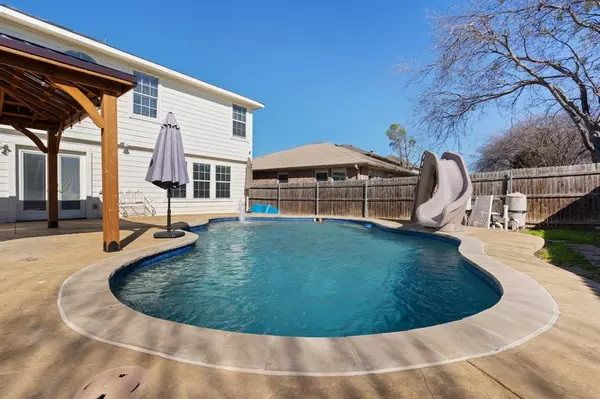$415,000
For more information regarding the value of a property, please contact us for a free consultation.
3512 Bandera Ranch Road Fort Worth, TX 76262
4 Beds
3 Baths
2,924 SqFt
Key Details
Property Type Single Family Home
Sub Type Single Family Residence
Listing Status Sold
Purchase Type For Sale
Square Footage 2,924 sqft
Price per Sqft $141
Subdivision Lost Creek Ranch North Add
MLS Listing ID 20536558
Sold Date 04/29/24
Style Traditional
Bedrooms 4
Full Baths 2
Half Baths 1
HOA Y/N None
Year Built 2002
Annual Tax Amount $9,255
Lot Size 6,098 Sqft
Acres 0.14
Property Description
Move in ready!! Beautiful pool with a waterslide, just in time for this upcoming summer. Newer custom-built pergola, enjoy BBQ's with the built-in grill and mini fridge. Nearly 3k sqft and no HOA. Could possibly be a 5 bedroom home. This home offers plenty of space for entertaining inside and outside. Use your imagination with the many ways you can use the multiple living areas-flex rooms. You'll fall in love with the kitchen, featuring granite counters, stainless steel appliances, new fridge stays with new matching dishwasher, new disposal, 3 workstations, tons of cabinetry, and plenty of space for serving a feast. Wood burning fireplace in the main living area. Decorative lighting throughout. The oversized primary suite has plenty of room for a seating area, and features a 10x9 walk-in closet. Roanoke is the Unique Dining Capital of Texas! Enjoy a unique dining experience and charming small-town ambiance, only minutes from many popular entertainment venues. Large safe stays.
Location
State TX
County Tarrant
Community Curbs, Sidewalks
Direction Please use GPS
Rooms
Dining Room 2
Interior
Interior Features Cable TV Available, Chandelier, Decorative Lighting, Eat-in Kitchen, Granite Counters, High Speed Internet Available, Kitchen Island, Loft, Open Floorplan, Pantry, Walk-In Closet(s), Other
Heating Central, Electric, Fireplace(s)
Cooling Ceiling Fan(s), Central Air, Electric
Flooring Carpet, Ceramic Tile, Laminate, Tile
Fireplaces Number 1
Fireplaces Type Living Room, Wood Burning
Appliance Dishwasher, Disposal, Electric Cooktop, Electric Oven, Electric Water Heater, Microwave, Refrigerator
Heat Source Central, Electric, Fireplace(s)
Laundry Electric Dryer Hookup, In Hall, Utility Room, Full Size W/D Area, Washer Hookup
Exterior
Exterior Feature Attached Grill, Barbecue, Built-in Barbecue, Covered Patio/Porch, Gas Grill, Lighting, Outdoor Grill
Garage Spaces 2.0
Fence Wood
Pool Gunite, In Ground, Outdoor Pool
Community Features Curbs, Sidewalks
Utilities Available All Weather Road, Cable Available, City Sewer, City Water, Concrete, Curbs, Electricity Connected, Individual Water Meter, Phone Available, Sidewalk, Underground Utilities
Roof Type Composition
Total Parking Spaces 2
Garage Yes
Private Pool 1
Building
Lot Description Interior Lot, Landscaped, Subdivision
Story Two
Foundation Slab
Level or Stories Two
Structure Type Brick,Other
Schools
Elementary Schools Hughes
Middle Schools John M Tidwell
High Schools Eaton
School District Northwest Isd
Others
Ownership Anthony Speights
Acceptable Financing 1031 Exchange, Cash, Conventional, FHA, Relocation Property, VA Loan
Listing Terms 1031 Exchange, Cash, Conventional, FHA, Relocation Property, VA Loan
Financing FHA
Special Listing Condition Survey Available
Read Less
Want to know what your home might be worth? Contact us for a FREE valuation!

Our team is ready to help you sell your home for the highest possible price ASAP

©2024 North Texas Real Estate Information Systems.
Bought with Rhoda Vo • C.J. Vo Corporation






