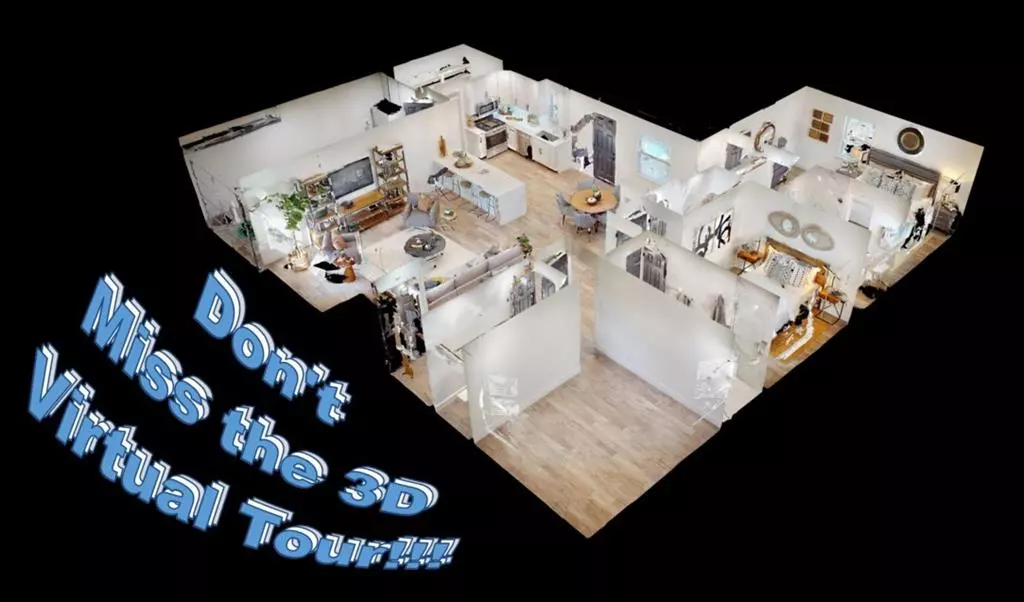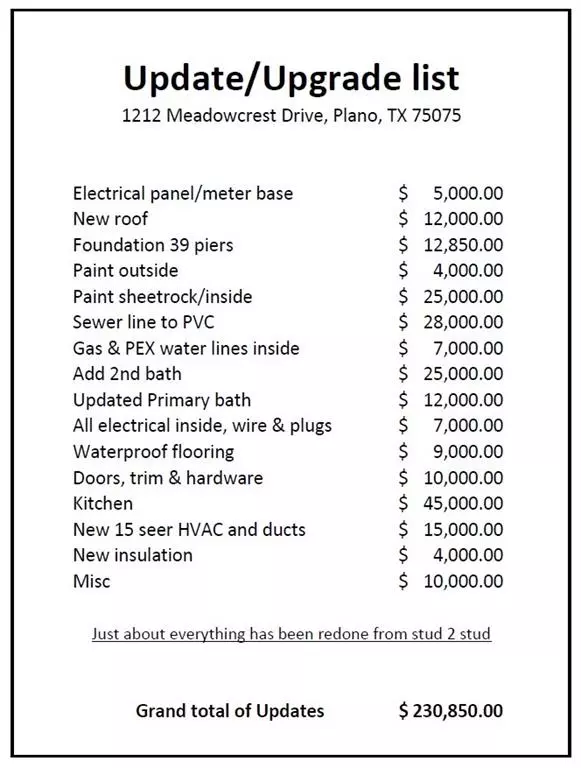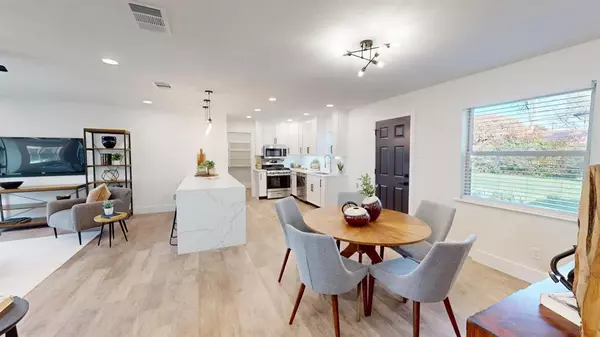$425,000
For more information regarding the value of a property, please contact us for a free consultation.
1211 Meadowcrest Drive Plano, TX 75075
3 Beds
2 Baths
1,496 SqFt
Key Details
Property Type Single Family Home
Sub Type Single Family Residence
Listing Status Sold
Purchase Type For Sale
Square Footage 1,496 sqft
Price per Sqft $284
Subdivision Dallas North Estates 3Rd Instl
MLS Listing ID 20477913
Sold Date 05/07/24
Bedrooms 3
Full Baths 2
HOA Y/N None
Year Built 1962
Annual Tax Amount $3,743
Lot Size 7,405 Sqft
Acres 0.17
Property Description
Practically a New build in Plano. SEE why in the Update list. This home has been completely renovated. From the moment you enter the home, you will love the accent wall, Open floorplan, with split bedrooms, Modern finishes, Elegant Waterproof flooring, updated Kitchen with SS appliances, waterfall counter edge, lots of storage, & plenty of lighting. Walk-in Pantry & laundry room. The living area is big enough for the largest TV you can hang on the wall. Designer baths (yes 2 full baths) with body sprays in the primary bath. UPDATES include: roof, appliances, electrical (panel, meter base, wiring, switches & plugs, plumbing (sewer lines & PEX water lines, insulation, HVAC 15 seer plus all the Ducts, and lifetime transferable foundation with peers around the entire home. Decora switches, every room is blocked and wired for ceiling fans, and walk-in closets, the addition of 2nd bath. down the street from the Collin Creek project & The Texas Pool. Ask 4 the 3D VR tour shot in 4K
Location
State TX
County Collin
Community Curbs, Sidewalks
Direction From 75 head West on Plano Pky, turn Right (North) on Alma, Take 2nd left (West) on Meadowcrest Drive, Home is half way down the street on the Right
Rooms
Dining Room 1
Interior
Interior Features Decorative Lighting, Eat-in Kitchen, Flat Screen Wiring, Kitchen Island, Open Floorplan, Walk-In Closet(s)
Heating Central, Natural Gas
Cooling Ceiling Fan(s), Central Air, Electric
Flooring Simulated Wood
Appliance Dishwasher, Disposal, Gas Range, Gas Water Heater, Microwave, Plumbed For Gas in Kitchen, Warming Drawer
Heat Source Central, Natural Gas
Laundry Electric Dryer Hookup, Gas Dryer Hookup, Utility Room, Full Size W/D Area, Stacked W/D Area, Washer Hookup
Exterior
Exterior Feature Covered Patio/Porch
Garage Spaces 1.0
Community Features Curbs, Sidewalks
Utilities Available All Weather Road, Alley, City Sewer, City Water, Concrete, Curbs, Electricity Available, Electricity Connected, Individual Gas Meter, Individual Water Meter, Natural Gas Available, Overhead Utilities, Sidewalk
Roof Type Composition
Total Parking Spaces 1
Garage Yes
Building
Lot Description Interior Lot, Lrg. Backyard Grass, Subdivision
Story One
Foundation Slab
Level or Stories One
Structure Type Brick,Fiber Cement,Vinyl Siding
Schools
Elementary Schools Sigler
Middle Schools Wilson
High Schools Vines
School District Plano Isd
Others
Restrictions Deed,Easement(s)
Ownership Adam Aggour & Gabriel Corra
Acceptable Financing Cash, Contract, Conventional, FHA, Not Assumable, Texas Vet, VA Loan
Listing Terms Cash, Contract, Conventional, FHA, Not Assumable, Texas Vet, VA Loan
Financing VA
Special Listing Condition Owner/ Agent
Read Less
Want to know what your home might be worth? Contact us for a FREE valuation!

Our team is ready to help you sell your home for the highest possible price ASAP

©2024 North Texas Real Estate Information Systems.
Bought with Marquist Price • eXp Realty, LLC






