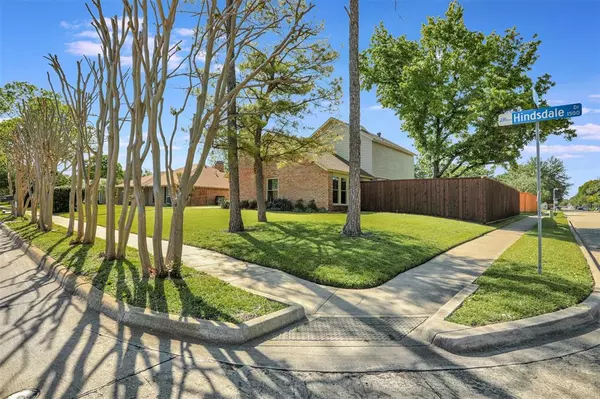$415,000
For more information regarding the value of a property, please contact us for a free consultation.
1500 Hindsdale Drive Richardson, TX 75081
4 Beds
3 Baths
2,357 SqFt
Key Details
Property Type Single Family Home
Sub Type Single Family Residence
Listing Status Sold
Purchase Type For Sale
Square Footage 2,357 sqft
Price per Sqft $176
Subdivision Arapaho East 05 3Rd Inst
MLS Listing ID 20587740
Sold Date 05/09/24
Style Traditional
Bedrooms 4
Full Baths 2
Half Baths 1
HOA Y/N None
Year Built 1977
Annual Tax Amount $7,496
Lot Size 8,581 Sqft
Acres 0.197
Property Description
Nestled within Richardson's tranquil, established neighborhood, this charming 2-story home exudes warmth & comfort. Resting on a large corner lot adorned w lush trees, its serene surroundings offer a peaceful retreat. Recently renovated, this home has been freshly painted in its entirety & boasts a fresh ambiance w new Nickel Color-changing indoor ceiling fans, lighting fixtures, & laminate flooring throughout the first floor, & tile flooring in the kitchen. NEW carpet throughout 2nd floor & stairway. The home is bathed in natural light from large windows w new cordless blinds. The sprawling backyard is perfect for a pool or play area for family gatherings. The kitchen offers plenty of cabinet space, tile countertops, new light fixtures, & eating area. Primary suite has an ensuite bathroom with double sinks & a separate shower. Freshly stained fences encompass the property, ensuring both privacy & aesthetic appeal. Close proximity to GB Highway, shopping, restaurants, schools, & parks.
Location
State TX
County Dallas
Community Curbs, Sidewalks
Direction USE GPS
Rooms
Dining Room 1
Interior
Interior Features Cable TV Available, Dry Bar, Eat-in Kitchen, Open Floorplan, Vaulted Ceiling(s), Walk-In Closet(s), Wet Bar, Wired for Data
Heating Central, Electric
Cooling Ceiling Fan(s), Central Air, Electric
Flooring Carpet, Ceramic Tile, Laminate
Fireplaces Number 1
Fireplaces Type Brick, Gas, Living Room
Appliance Dishwasher, Disposal, Electric Cooktop, Electric Oven, Electric Range, Electric Water Heater, Microwave, Double Oven
Heat Source Central, Electric
Laundry Electric Dryer Hookup, Utility Room, Full Size W/D Area, Washer Hookup
Exterior
Exterior Feature Rain Gutters
Fence Wood
Community Features Curbs, Sidewalks
Utilities Available Alley, Cable Available, City Sewer, City Water, Concrete, Curbs, Electricity Available, Individual Water Meter, Sidewalk
Roof Type Composition
Garage Yes
Building
Lot Description Corner Lot, Few Trees, Interior Lot, Landscaped, Subdivision
Story Two
Foundation Slab
Level or Stories Two
Structure Type Brick,Siding
Schools
Elementary Schools Yale
High Schools Berkner
School District Richardson Isd
Others
Ownership Chris and Lisa Wright
Acceptable Financing Cash, Conventional, FHA, VA Loan
Listing Terms Cash, Conventional, FHA, VA Loan
Financing Cash
Read Less
Want to know what your home might be worth? Contact us for a FREE valuation!

Our team is ready to help you sell your home for the highest possible price ASAP

©2024 North Texas Real Estate Information Systems.
Bought with Janet Richburg • Ebby Halliday, REALTORS






