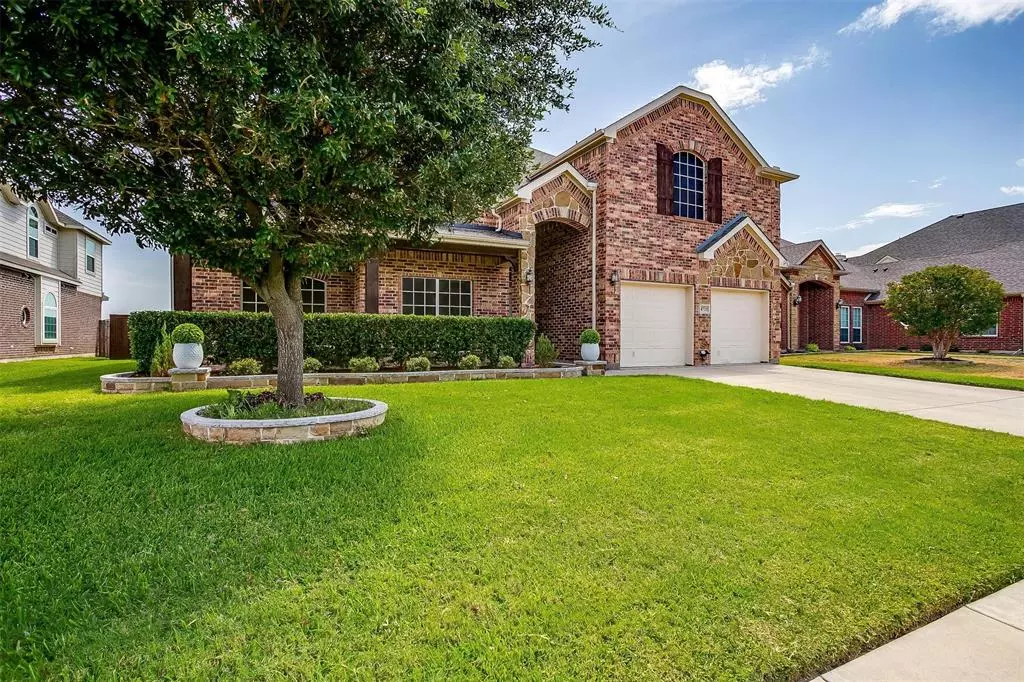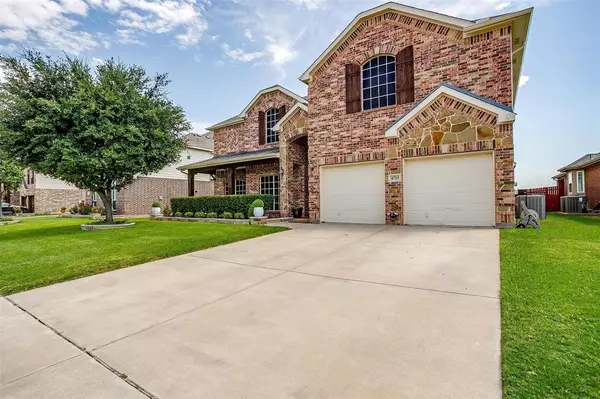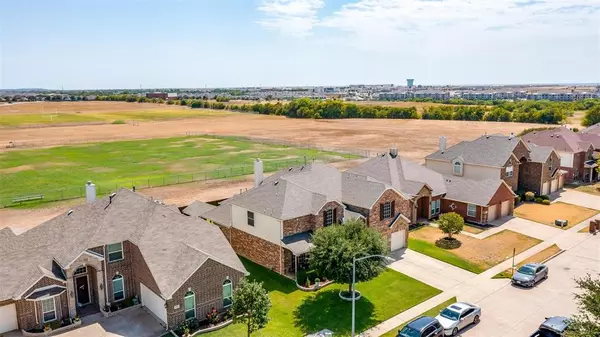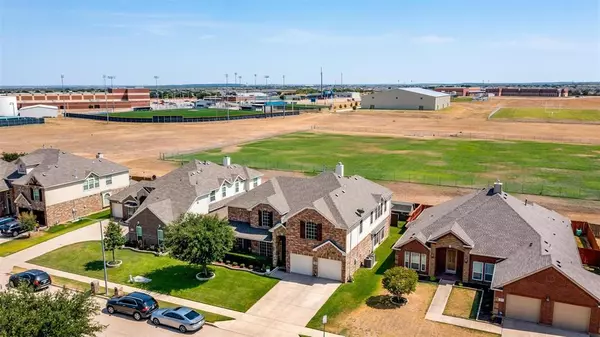$499,900
For more information regarding the value of a property, please contact us for a free consultation.
4725 Ardenwood Drive Fort Worth, TX 76123
5 Beds
4 Baths
4,392 SqFt
Key Details
Property Type Single Family Home
Sub Type Single Family Residence
Listing Status Sold
Purchase Type For Sale
Square Footage 4,392 sqft
Price per Sqft $113
Subdivision Summer Creek Ranch Add
MLS Listing ID 20556659
Sold Date 05/10/24
Style Traditional
Bedrooms 5
Full Baths 4
HOA Fees $24
HOA Y/N Mandatory
Year Built 2009
Annual Tax Amount $11,251
Lot Size 8,407 Sqft
Acres 0.193
Lot Dimensions 70x120
Property Description
Absolutely stunning home UPDATED THROUGHOUT in desirable Summer Creek Ranch. Room for family and friends with 5 BR, 4 baths, office, and two dining areas. Enjoy entertaining in the spacious upstairs game room and media room with drybar. Downstairs and staircase feature beautiful hardwood floors. Large primary BR offers sitting area and ensuite bath with jetted tub, separate shower, separate vanities and walk-in closet. Kitchen boasts updated appliances and easy access to family room and dining areas. Relax with your morning coffee on the extended covered patio (12x14) that looks out to a privacy board-on-board fence and large open area with no homes on back side of property. Easy access and walking distance to 9-12 North Crowley High School and neighborhood parks. Storage shed in backyard. UPDATES include sprinkler system (2022), new AC unit (2021), and exterior paint (2023). Even MORE UPDATES (2024) with new interior paint, carpet, and lighting throughout making this home a must-see!
Location
State TX
County Tarrant
Community Club House, Playground, Pool
Direction From Chisholm Trail Parkway North, exit McPherson Blvd, right onto McPherson Blvd, at the roundabout take the third exit onto Summer Creek Drive, right onto W Risinger Road, right onto Tangleridge Drive, right onto Ardenwood Drive, home is on your left.
Rooms
Dining Room 2
Interior
Interior Features Cable TV Available, Decorative Lighting, Double Vanity, Dry Bar, Granite Counters, High Speed Internet Available, Kitchen Island, Pantry, Vaulted Ceiling(s), Walk-In Closet(s)
Heating Central, Natural Gas, Zoned
Cooling Ceiling Fan(s), Central Air, Electric, Zoned
Flooring Carpet, Ceramic Tile, Wood
Fireplaces Number 1
Fireplaces Type Gas Starter, Stone, Wood Burning
Appliance Dishwasher, Disposal, Electric Oven, Gas Cooktop, Gas Water Heater, Microwave
Heat Source Central, Natural Gas, Zoned
Laundry Utility Room, Full Size W/D Area
Exterior
Exterior Feature Covered Patio/Porch, Lighting
Garage Spaces 2.0
Fence Wood
Community Features Club House, Playground, Pool
Utilities Available City Sewer, City Water, Natural Gas Available, Sidewalk, Underground Utilities
Roof Type Composition
Total Parking Spaces 2
Garage Yes
Building
Lot Description Interior Lot, Landscaped, Sprinkler System
Story Two
Foundation Slab
Level or Stories Two
Structure Type Brick,Rock/Stone
Schools
Elementary Schools Dallas Park
Middle Schools Summer Creek
High Schools North Crowley
School District Crowley Isd
Others
Restrictions Deed
Ownership Irving M & Tonni L Grant
Acceptable Financing Cash, Conventional, FHA, VA Loan
Listing Terms Cash, Conventional, FHA, VA Loan
Financing FHA 203(b)
Read Less
Want to know what your home might be worth? Contact us for a FREE valuation!

Our team is ready to help you sell your home for the highest possible price ASAP

©2024 North Texas Real Estate Information Systems.
Bought with Tamara Lamb-Ruffin • eXp Realty, LLC






