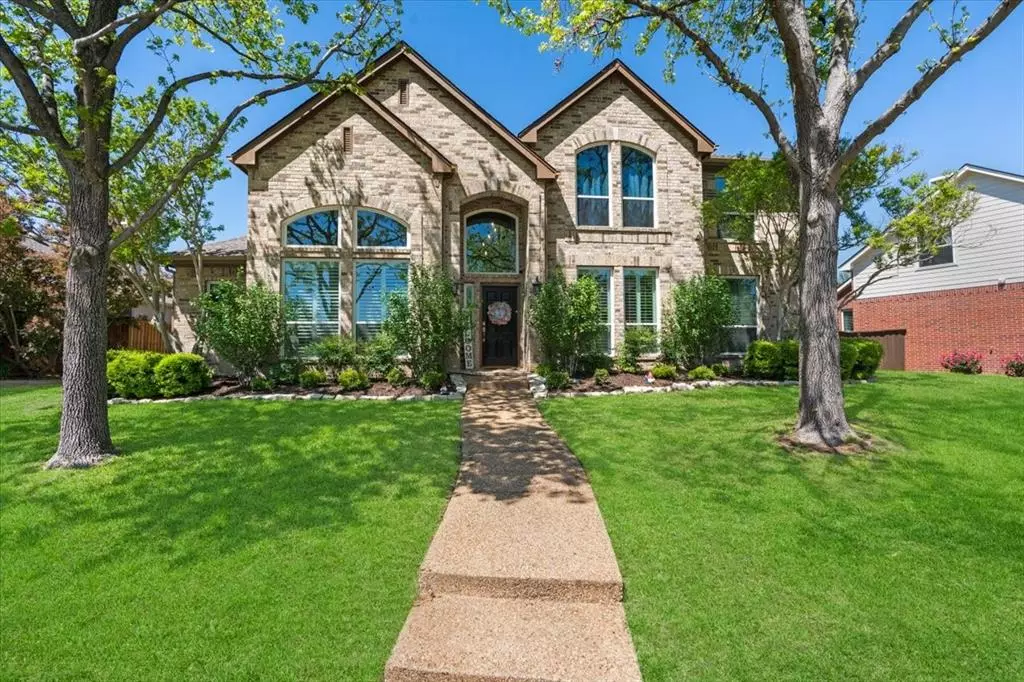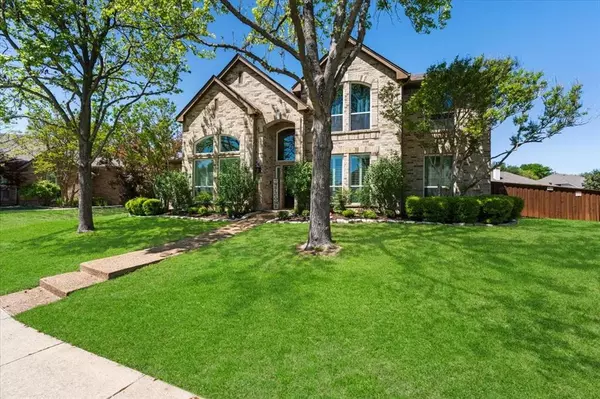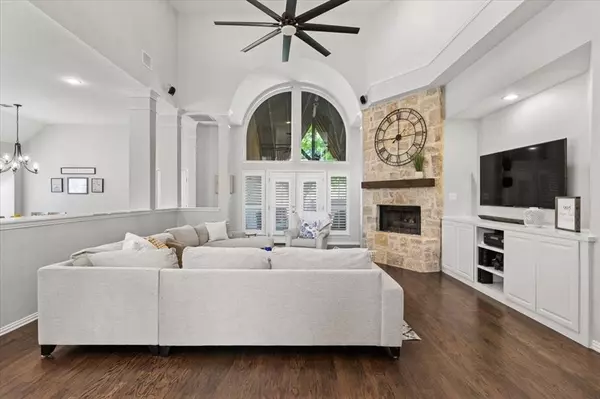$740,000
For more information regarding the value of a property, please contact us for a free consultation.
905 Kilgore Court Allen, TX 75013
4 Beds
3 Baths
3,198 SqFt
Key Details
Property Type Single Family Home
Sub Type Single Family Residence
Listing Status Sold
Purchase Type For Sale
Square Footage 3,198 sqft
Price per Sqft $231
Subdivision Twin Creeks Ph 3A
MLS Listing ID 20578667
Sold Date 05/15/24
Style Traditional
Bedrooms 4
Full Baths 3
HOA Fees $39
HOA Y/N Mandatory
Year Built 1997
Annual Tax Amount $9,032
Lot Size 0.290 Acres
Acres 0.29
Property Description
Welcome to 905 Kilgore Court, a beautifully updated 4-bedroom home in the heart of Allen, TX, located in the desirable Twin Creeks neighborhood. This elegant residence boasts a new roof installed in 2023, recently replaced windows, and a radiant barrier for energy efficiency. The spacious layout is perfect for entertaining, and the chef's kitchen is a culinary delight with high-end appliances. The primary bedroom offers a peaceful retreat with a luxurious en-suite bathroom. Enjoy the charm of a social street with great neighbors, making it the perfect place to call home.
Location
State TX
County Collin
Community Club House, Community Pool, Golf, Park, Playground, Pool, Sidewalks, Tennis Court(S)
Direction Driving north on Alma from McDermott, turn left on Granger. Take first left onto Kilgore Court. House is on the right near the end of Kilgore court in the cul-de-sac.
Rooms
Dining Room 2
Interior
Interior Features Built-in Features, Decorative Lighting, Eat-in Kitchen, Flat Screen Wiring, Granite Counters, Kitchen Island, Open Floorplan, Pantry, Vaulted Ceiling(s), Walk-In Closet(s)
Heating Central, Fireplace(s)
Cooling Ceiling Fan(s), Central Air
Flooring Carpet, Ceramic Tile, Hardwood
Fireplaces Number 1
Fireplaces Type Gas, Great Room, Stone
Appliance Dishwasher, Disposal, Electric Cooktop, Microwave, Double Oven, Refrigerator, Tankless Water Heater, Washer
Heat Source Central, Fireplace(s)
Laundry Utility Room, Full Size W/D Area
Exterior
Exterior Feature Barbecue, Covered Patio/Porch, Rain Gutters, Lighting, Outdoor Grill, Private Entrance
Garage Spaces 3.0
Fence Privacy, Wood
Community Features Club House, Community Pool, Golf, Park, Playground, Pool, Sidewalks, Tennis Court(s)
Utilities Available Alley, Cable Available, City Sewer, City Water, Curbs, Electricity Connected, Natural Gas Available, Sidewalk
Total Parking Spaces 3
Garage Yes
Building
Lot Description Cul-De-Sac, Few Trees, Interior Lot, Landscaped, Sprinkler System, Subdivision
Story Two
Foundation Slab
Level or Stories Two
Structure Type Brick
Schools
Elementary Schools Green
Middle Schools Ereckson
High Schools Allen
School District Allen Isd
Others
Acceptable Financing Conventional, FHA, VA Loan
Listing Terms Conventional, FHA, VA Loan
Financing Conventional
Read Less
Want to know what your home might be worth? Contact us for a FREE valuation!

Our team is ready to help you sell your home for the highest possible price ASAP

©2024 North Texas Real Estate Information Systems.
Bought with Kay Cheek • Ebby Halliday, REALTORS






