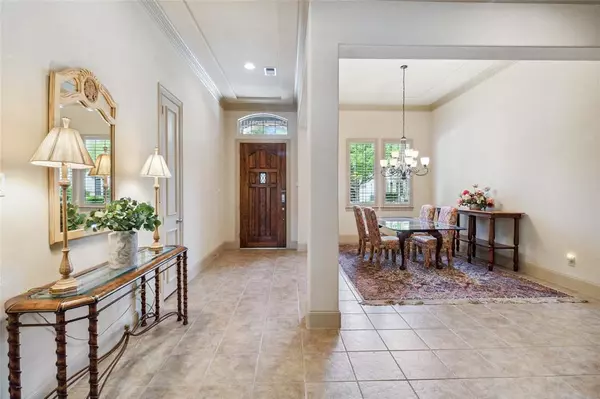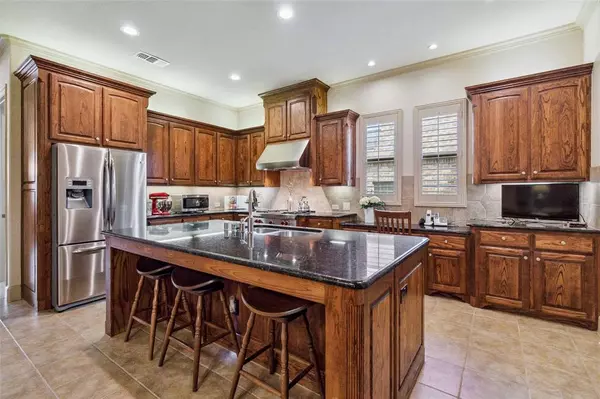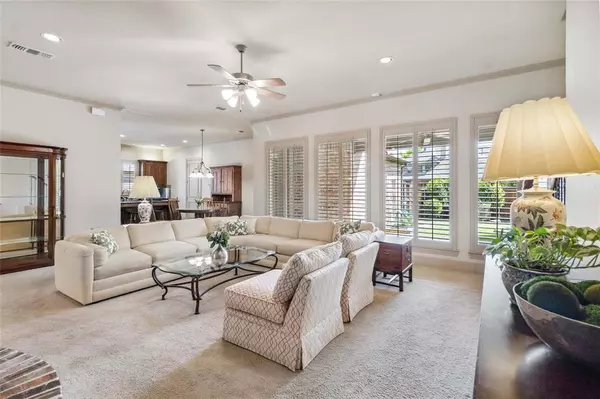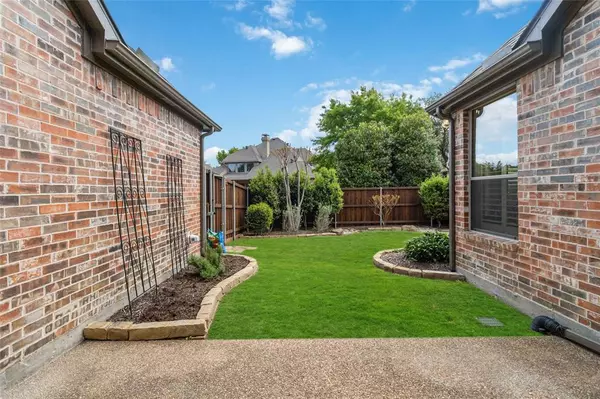$769,000
For more information regarding the value of a property, please contact us for a free consultation.
1105 Italy Drive Allen, TX 75013
4 Beds
4 Baths
3,482 SqFt
Key Details
Property Type Single Family Home
Sub Type Single Family Residence
Listing Status Sold
Purchase Type For Sale
Square Footage 3,482 sqft
Price per Sqft $220
Subdivision Twin Creeks Ph 4-D2
MLS Listing ID 20565339
Sold Date 05/16/24
Style Traditional
Bedrooms 4
Full Baths 4
HOA Fees $39
HOA Y/N Mandatory
Year Built 2004
Annual Tax Amount $11,537
Lot Size 8,712 Sqft
Acres 0.2
Property Description
This well maintained Darling Home offers the perfect blend of luxury and comfort in Twin Creeks. Enjoy walking to Watters Creek hike and bike trail, easy access near SH121, US75 making a commute a breeze. Host gatherings and enjoy lively conversations in the open kitchen, with granite, Wolf range, planning desk and magnificent island with seating. Indulge in the primary ensuite bath, walk-in shower and a cozy seating area for a good read in the master bedroom. Second ensuite full bath and bedroom downstairs. Home features an elegant foyer, showcase dining room, and private office with hand-scraped wood floors, French doors and access to front porch. Stone fireplace warms the heart of this home, overlooking backyard, wall of windows. Upstairs media room with full bath is waiting for summer sleepovers, room for theater seating or a pool table. This home is designed for memorable gatherings, offering an inviting atmosphere for family and friends. HOA:pickleball, basketball, tennis, pools!
Location
State TX
County Collin
Community Community Pool, Curbs, Greenbelt, Jogging Path/Bike Path, Park, Sidewalks
Direction GPS is accurate to 1105 Italy Drive
Rooms
Dining Room 2
Interior
Interior Features Cable TV Available, Chandelier, Double Vanity, Eat-in Kitchen, Flat Screen Wiring, Granite Counters, High Speed Internet Available, Kitchen Island, Open Floorplan, Pantry, Walk-In Closet(s)
Heating Central, Natural Gas, Zoned
Cooling Ceiling Fan(s), Central Air, Electric, Zoned
Flooring Carpet, Ceramic Tile, Hardwood
Fireplaces Number 1
Fireplaces Type Gas Logs, Gas Starter, Living Room, Raised Hearth, Stone
Appliance Dishwasher, Disposal, Gas Oven, Gas Range, Gas Water Heater, Microwave, Double Oven, Refrigerator
Heat Source Central, Natural Gas, Zoned
Laundry Electric Dryer Hookup, Gas Dryer Hookup, Utility Room, Full Size W/D Area, Washer Hookup
Exterior
Exterior Feature Covered Patio/Porch, Rain Gutters
Garage Spaces 3.0
Fence Fenced, Wood
Community Features Community Pool, Curbs, Greenbelt, Jogging Path/Bike Path, Park, Sidewalks
Utilities Available Alley, City Sewer, City Water, Curbs, Electricity Connected, Individual Gas Meter, Individual Water Meter, Sidewalk
Roof Type Composition
Total Parking Spaces 3
Garage Yes
Building
Lot Description Few Trees, Interior Lot, Landscaped, Sprinkler System, Subdivision
Story Two
Foundation Slab
Level or Stories Two
Structure Type Brick,Rock/Stone
Schools
Elementary Schools Boon
Middle Schools Ereckson
High Schools Allen
School District Allen Isd
Others
Ownership see agent
Acceptable Financing Cash, Conventional, FHA, VA Loan
Listing Terms Cash, Conventional, FHA, VA Loan
Financing Conventional
Special Listing Condition Aerial Photo
Read Less
Want to know what your home might be worth? Contact us for a FREE valuation!

Our team is ready to help you sell your home for the highest possible price ASAP

©2024 North Texas Real Estate Information Systems.
Bought with Russell Dimmick • Ebby Halliday, Realtors






