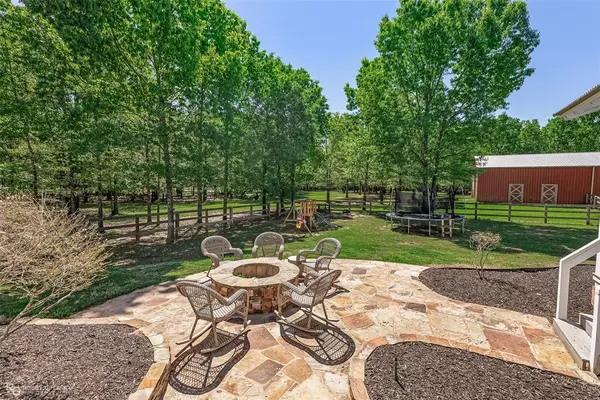$830,000
For more information regarding the value of a property, please contact us for a free consultation.
165 Holli Road Benton, LA 71006
4 Beds
4 Baths
3,876 SqFt
Key Details
Property Type Single Family Home
Sub Type Single Family Residence
Listing Status Sold
Purchase Type For Sale
Square Footage 3,876 sqft
Price per Sqft $214
Subdivision Rural
MLS Listing ID 20578907
Sold Date 05/24/24
Bedrooms 4
Full Baths 3
Half Baths 1
HOA Y/N None
Year Built 2013
Lot Size 5.000 Acres
Acres 5.0
Property Description
Experience luxury country living at this beautiful Benton Farm house nestled on 5 acres. Perfect for horse enthusiasts, the property boasts a fully fenced area with a 36x60' barn featuring stalls, tack and feed room, workshop, and even a convenient half bath. With 4 bedrooms, 3.5 baths, an office, sunroom, and media room, there's ample space for every need. Enjoy the charm of three porches, a picket-fenced courtyard, and stunning custom touches throughout. The open floorplan includes a spacious kitchen with an island, farm sink, and walk-in pantry. Retreat to the master suite with dual vanities, a separate tub and shower, and a walk-in closet. This serene haven offers the best of both worlds, country tranquility yet close to town amenities and excellent Benton schools. Fiber wifi, spray foam insulation, air conditioner and roof are two years old. Septic pumped out, new airriator installed, well water pump cleaned and foundations checked. Home has hardy board siding.
Location
State LA
County Bossier
Direction See Google Maps
Rooms
Dining Room 1
Interior
Interior Features Built-in Features, Cable TV Available, Chandelier, Decorative Lighting, Double Vanity, Eat-in Kitchen, Granite Counters, High Speed Internet Available, Kitchen Island, Open Floorplan, Other, Paneling, Pantry, Vaulted Ceiling(s), Walk-In Closet(s)
Heating Central, Electric
Cooling Central Air, Electric
Flooring Carpet, Ceramic Tile, Wood
Fireplaces Number 2
Fireplaces Type Wood Burning
Appliance Dishwasher, Disposal, Electric Cooktop, Electric Oven, Electric Range, Microwave, Refrigerator, Other
Heat Source Central, Electric
Exterior
Exterior Feature Courtyard, Covered Patio/Porch, Fire Pit, Outdoor Living Center, Private Yard, Stable/Barn, Uncovered Courtyard, Other
Garage Spaces 2.0
Fence Cross Fenced, Split Rail
Utilities Available Septic, Well
Roof Type Composition
Total Parking Spaces 2
Garage Yes
Building
Lot Description Acreage, Sprinkler System
Story Two
Foundation Combination, Slab
Level or Stories Two
Schools
Elementary Schools Bossier Isd Schools
Middle Schools Bossier Isd Schools
High Schools Bossier Isd Schools
School District Bossier Psb
Others
Ownership Individual
Financing Conventional
Read Less
Want to know what your home might be worth? Contact us for a FREE valuation!

Our team is ready to help you sell your home for the highest possible price ASAP

©2024 North Texas Real Estate Information Systems.
Bought with Ashley Chance • Berkshire Hathaway HomeServices Ally Real Estate






