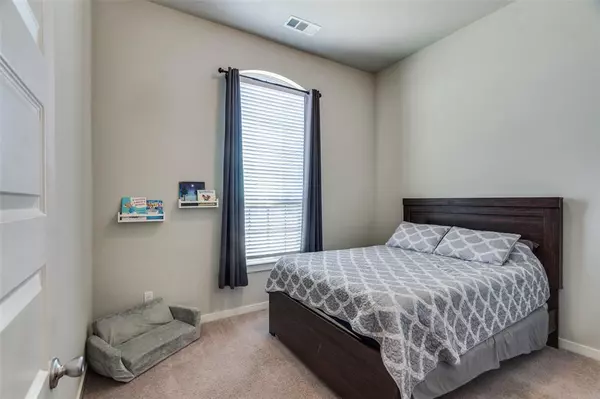$565,000
For more information regarding the value of a property, please contact us for a free consultation.
1646 Journey Forth Trail St. Paul, TX 75098
5 Beds
3 Baths
2,843 SqFt
Key Details
Property Type Single Family Home
Sub Type Single Family Residence
Listing Status Sold
Purchase Type For Sale
Square Footage 2,843 sqft
Price per Sqft $198
Subdivision Inspiration Ph 3A
MLS Listing ID 20566413
Sold Date 05/29/24
Bedrooms 5
Full Baths 3
HOA Fees $82
HOA Y/N Mandatory
Year Built 2018
Annual Tax Amount $11,006
Lot Size 0.254 Acres
Acres 0.254
Property Description
Stylish Living in Prestigious Inspiration Community! Discover this 5-bed, 3-bath gem in award-winning Inspiration, teeming with top-tier amenities inclusive of 5 pools, a lazy river, fitness center, dog parks, and more. This immaculate home offers a well-appointed office, spacious open concept living, and an extended garage for ample storage. Master, additional bedroom, and office conveniently located on the first floor.
The interior reveals a perfect blend of style and functionality, with a master suite offering a serene retreat. Enjoy the additional outdoor living space with an extended back patio, ideal for entertaining or simply unwinding.
The property's elevated position on an unusually large corner lot adds to its appeal, providing a tranquil setting. Come, let this home inspire you with its charm and community amenities.
Location
State TX
County Collin
Community Club House, Community Pool, Fishing, Fitness Center, Jogging Path/Bike Path, Lake, Park, Playground, Pool, Sidewalks, Other
Direction See GPS. Might need to use Wylie instead of St Paul to find in GPS.
Rooms
Dining Room 2
Interior
Interior Features Cable TV Available, Decorative Lighting, Double Vanity, Eat-in Kitchen, Granite Counters, High Speed Internet Available, Kitchen Island, Open Floorplan, Pantry, Walk-In Closet(s)
Heating Central, Natural Gas
Cooling Central Air
Flooring Carpet, Luxury Vinyl Plank, Tile
Fireplaces Number 1
Fireplaces Type Gas, Living Room, Stone
Appliance Dishwasher, Disposal, Gas Range, Microwave, Tankless Water Heater
Heat Source Central, Natural Gas
Laundry Gas Dryer Hookup, Utility Room, Full Size W/D Area, Washer Hookup
Exterior
Exterior Feature Covered Patio/Porch
Garage Spaces 2.0
Fence Back Yard, Wood, Wrought Iron
Community Features Club House, Community Pool, Fishing, Fitness Center, Jogging Path/Bike Path, Lake, Park, Playground, Pool, Sidewalks, Other
Utilities Available Cable Available, Curbs, Electricity Connected, Individual Gas Meter, MUD Sewer, MUD Water, Outside City Limits, Sidewalk, Underground Utilities
Roof Type Composition,Shingle
Total Parking Spaces 2
Garage Yes
Building
Lot Description Corner Lot, Sprinkler System
Story Two
Foundation Slab
Level or Stories Two
Structure Type Brick,Siding
Schools
Elementary Schools George W Bush
High Schools Wylie East
School District Wylie Isd
Others
Restrictions Building,Deed
Ownership Tyler Davis and Taylor Davis
Acceptable Financing Cash, Conventional, FHA, VA Loan
Listing Terms Cash, Conventional, FHA, VA Loan
Financing Conventional
Special Listing Condition Aerial Photo, Deed Restrictions
Read Less
Want to know what your home might be worth? Contact us for a FREE valuation!

Our team is ready to help you sell your home for the highest possible price ASAP

©2024 North Texas Real Estate Information Systems.
Bought with Kathleen Frater • Coldwell Banker Apex, REALTORS






