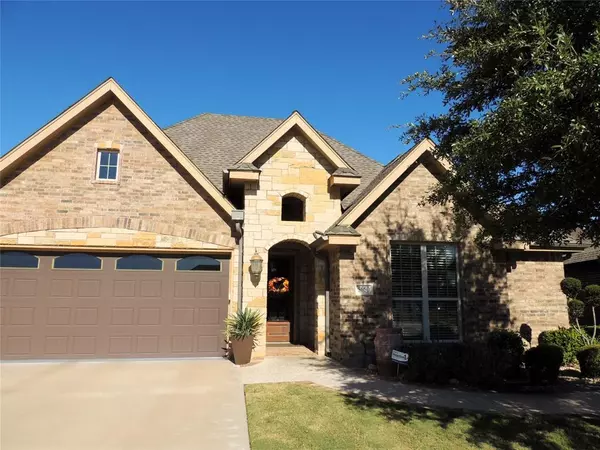$469,900
For more information regarding the value of a property, please contact us for a free consultation.
5650 Legacy Drive Abilene, TX 79606
4 Beds
2 Baths
2,389 SqFt
Key Details
Property Type Single Family Home
Sub Type Single Family Residence
Listing Status Sold
Purchase Type For Sale
Square Footage 2,389 sqft
Price per Sqft $196
Subdivision Legacy Villages 1
MLS Listing ID 20467162
Sold Date 05/31/24
Style Traditional
Bedrooms 4
Full Baths 2
HOA Fees $140/mo
HOA Y/N Mandatory
Year Built 2013
Annual Tax Amount $9,030
Lot Size 9,060 Sqft
Acres 0.208
Property Description
Absolutely one of the best patio homes you could ever find!! Beautiful finishes and Luxury everywhere you look, plus this one was built to be handicap accessible! 4 split bedrooms, 2 full baths, bright and beautiful open concept living, dining, and kitchen area, dream kitchen with premium Advantium appliances, granite countertops, large pantry, and so much storage, large master suite with beautiful bath and huge walk in shower, living area has built ins and a stone fireplace, large back patio, fabulous landscaped and private yard, this is one you do not want to miss.
Location
State TX
County Taylor
Direction Memorial to Legacy to address
Rooms
Dining Room 1
Interior
Interior Features Built-in Features, Cable TV Available, Eat-in Kitchen, Flat Screen Wiring, Granite Counters, High Speed Internet Available, Open Floorplan, Pantry, Walk-In Closet(s)
Heating Central, Fireplace(s), Heat Pump, Natural Gas
Cooling Ceiling Fan(s), Central Air, Electric
Flooring Carpet, Ceramic Tile, Wood
Fireplaces Number 1
Fireplaces Type Gas Logs, Living Room, Masonry
Appliance Dishwasher, Disposal, Electric Cooktop, Electric Oven, Convection Oven, Vented Exhaust Fan
Heat Source Central, Fireplace(s), Heat Pump, Natural Gas
Laundry Electric Dryer Hookup, Utility Room, Full Size W/D Area, Washer Hookup
Exterior
Exterior Feature Covered Patio/Porch, Rain Gutters, Outdoor Living Center
Garage Spaces 2.0
Fence Brick, Wood
Utilities Available Asphalt, Cable Available, City Sewer, City Water, Curbs, Electricity Available, Electricity Connected, Natural Gas Available, Sewer Available, Sidewalk
Roof Type Composition
Total Parking Spaces 2
Garage Yes
Building
Lot Description Few Trees, Interior Lot, Landscaped, Sprinkler System, Subdivision, Zero Lot Line
Story One
Foundation Slab
Level or Stories One
Structure Type Brick,Rock/Stone
Schools
Elementary Schools Wylie West
High Schools Wylie
School District Wylie Isd, Taylor Co.
Others
Ownership Leland Scott Hastings
Acceptable Financing Cash, Conventional, FHA, VA Loan
Listing Terms Cash, Conventional, FHA, VA Loan
Financing Cash
Special Listing Condition Survey Available, Verify Tax Exemptions
Read Less
Want to know what your home might be worth? Contact us for a FREE valuation!

Our team is ready to help you sell your home for the highest possible price ASAP

©2024 North Texas Real Estate Information Systems.
Bought with John Stevens • Abilene Diamond Properties






