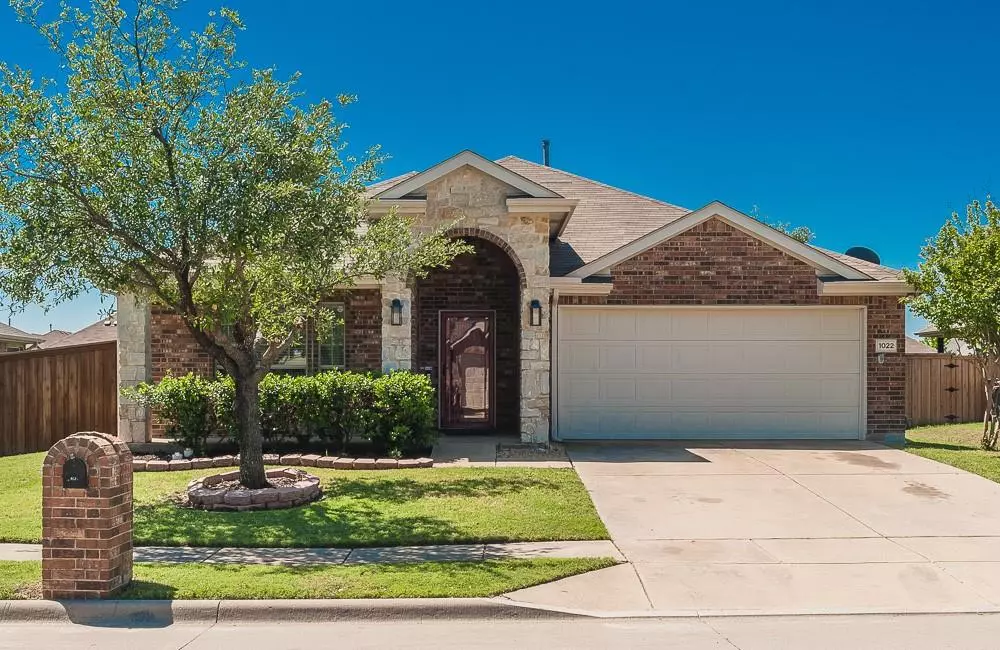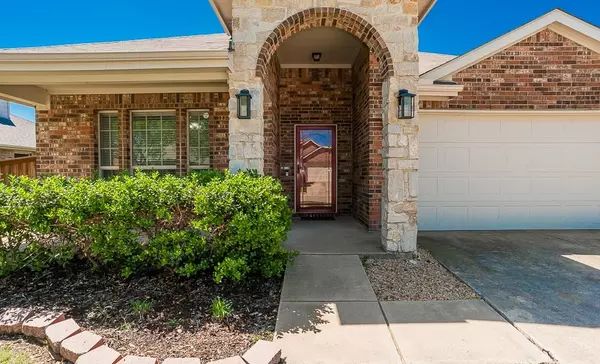$330,000
For more information regarding the value of a property, please contact us for a free consultation.
1022 Shepard Lane Lavon, TX 75166
3 Beds
2 Baths
1,873 SqFt
Key Details
Property Type Single Family Home
Sub Type Single Family Residence
Listing Status Sold
Purchase Type For Sale
Square Footage 1,873 sqft
Price per Sqft $176
Subdivision Grand Heritage - West C
MLS Listing ID 20594241
Sold Date 05/31/24
Style Traditional
Bedrooms 3
Full Baths 2
HOA Fees $96/qua
HOA Y/N Mandatory
Year Built 2008
Annual Tax Amount $6,410
Lot Size 7,579 Sqft
Acres 0.174
Property Description
Welcome to your new oasis in Lavon, TX! This charming home, nestled in the desirable Grand Heritage subdivision, offers 1,873 square feet of comfortable living space. With 3 bedrooms, 2 bathrooms, a 2-car garage and a designated office space, this home offers enough space for the entire family! The heart of the home is the spacious eat-in kitchen, complete with a convenient breakfast bar which makes it perfect for enjoying morning coffee or quick meals on the go. Step outside to discover the expansive covered patio, an inviting space for outdoor gatherings. Plus, with community amenities like a gym, clubhouse, and pool, there's no shortage of options for entertainment. Located just a short 15-minute drive from Lake Lavon! Don't miss out on the opportunity to make this your dream home and experience the growing city of Lavon.
Location
State TX
County Collin
Community Club House, Community Pool, Curbs, Fitness Center, Pool, Sidewalks
Direction Please Use GPS. If you need further direction, please reach out!
Rooms
Dining Room 1
Interior
Interior Features Cable TV Available, Decorative Lighting, Flat Screen Wiring, High Speed Internet Available, Open Floorplan, Pantry, Walk-In Closet(s)
Heating Central, Electric, Fireplace(s)
Cooling Ceiling Fan(s), Central Air, Electric
Flooring Carpet, Ceramic Tile, Vinyl
Fireplaces Number 1
Fireplaces Type Brick, Living Room, Wood Burning
Appliance Dishwasher, Disposal, Gas Cooktop, Gas Oven, Microwave, Refrigerator, Water Softener
Heat Source Central, Electric, Fireplace(s)
Laundry Electric Dryer Hookup, Utility Room, Full Size W/D Area, Washer Hookup
Exterior
Exterior Feature Covered Patio/Porch
Garage Spaces 2.0
Fence Wood
Community Features Club House, Community Pool, Curbs, Fitness Center, Pool, Sidewalks
Utilities Available City Sewer, City Water, Concrete, Curbs, Individual Water Meter
Roof Type Composition
Total Parking Spaces 2
Garage Yes
Building
Lot Description Sprinkler System
Story One
Foundation Slab
Level or Stories One
Structure Type Brick
Schools
Elementary Schools Nesmith
Middle Schools Leland Edge
High Schools Community
School District Community Isd
Others
Restrictions Deed
Ownership Miller
Acceptable Financing Conventional, FHA
Listing Terms Conventional, FHA
Financing Cash
Read Less
Want to know what your home might be worth? Contact us for a FREE valuation!

Our team is ready to help you sell your home for the highest possible price ASAP

©2024 North Texas Real Estate Information Systems.
Bought with Liga Gaile • EXP REALTY






