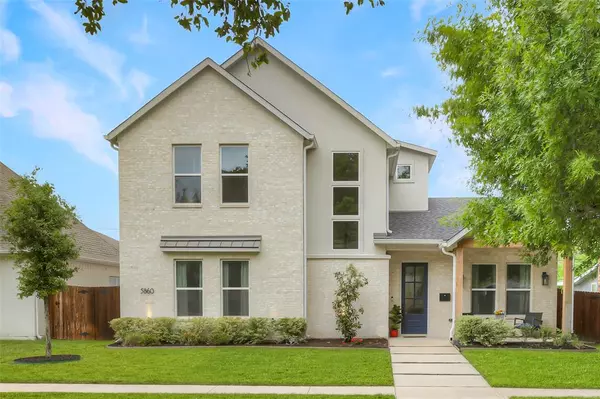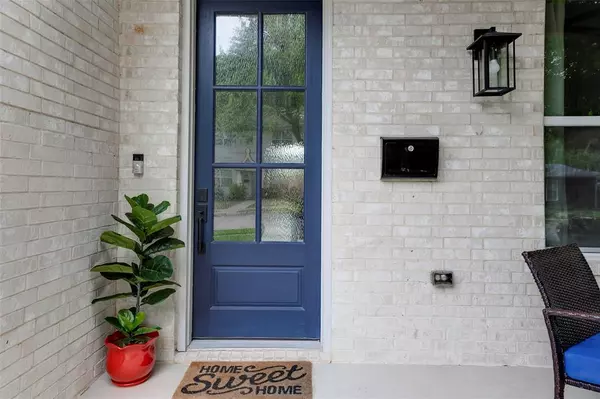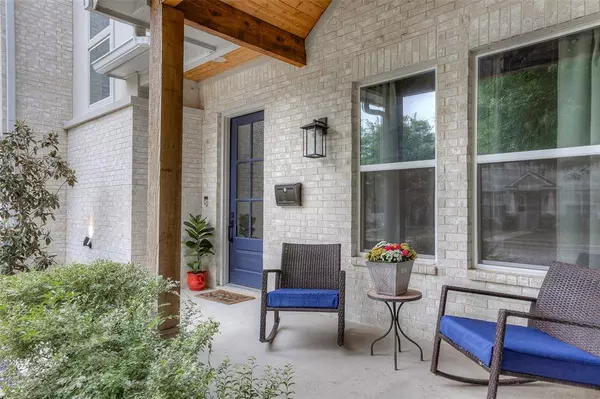$675,000
For more information regarding the value of a property, please contact us for a free consultation.
5860 Pollard Drive Westworth Village, TX 76114
4 Beds
3 Baths
2,909 SqFt
Key Details
Property Type Single Family Home
Sub Type Single Family Residence
Listing Status Sold
Purchase Type For Sale
Square Footage 2,909 sqft
Price per Sqft $232
Subdivision Westover Acres
MLS Listing ID 20587523
Sold Date 05/31/24
Style Modern Farmhouse
Bedrooms 4
Full Baths 3
HOA Y/N None
Year Built 2019
Annual Tax Amount $13,900
Lot Size 6,621 Sqft
Acres 0.152
Lot Dimensions tbv
Property Description
Don’t miss this Semi custom home in lovely Westworth Village. This home has it all, an open floorplan with tall ceilings, banks of windows and great natural light, high end fixtures and finishes. Great layout with the primary suite and one bedroom down. The huge bonus room and two additional bedrooms upstairs give everyone their own personal space. A chef’s kitchen with gas cooking and lots of beautiful cabinets. A dreamy primary ensuite is just lovely, has a great closet with a private entrance to laundry room for added convenience. Cozy front porch to enjoy the neighborhood and covered back porch with fireplace for outdoor entertainment. The garage loads from the back and has an electric gate. This home has so much charm, is in highly sought-after Burton Hills elementary school and ready for a new owner. BEAUTIFUL!
Location
State TX
County Tarrant
Direction GPS
Rooms
Dining Room 2
Interior
Interior Features Built-in Features, Cable TV Available, Decorative Lighting, Eat-in Kitchen, Flat Screen Wiring, Granite Counters, High Speed Internet Available, Kitchen Island, Open Floorplan, Walk-In Closet(s)
Heating Central
Cooling Central Air
Flooring Carpet, Ceramic Tile, Luxury Vinyl Plank, Wood
Fireplaces Number 2
Fireplaces Type Gas Logs, Metal, Outside
Appliance Built-in Gas Range, Dishwasher, Disposal, Electric Oven, Microwave, Plumbed For Gas in Kitchen
Heat Source Central
Laundry Electric Dryer Hookup, Utility Room, Full Size W/D Area, Washer Hookup
Exterior
Exterior Feature Covered Patio/Porch
Garage Spaces 2.0
Fence Wood
Utilities Available Cable Available, City Sewer, City Water, Curbs, Electricity Connected, Natural Gas Available
Roof Type Composition
Total Parking Spaces 2
Garage Yes
Building
Lot Description Interior Lot, Landscaped, Sprinkler System, Subdivision
Story Two
Foundation Slab
Level or Stories Two
Schools
Elementary Schools Burtonhill
Middle Schools Stripling
High Schools Arlngtnhts
School District Fort Worth Isd
Others
Restrictions Deed
Ownership Of record
Acceptable Financing Cash, Conventional, VA Loan
Listing Terms Cash, Conventional, VA Loan
Financing Conventional
Read Less
Want to know what your home might be worth? Contact us for a FREE valuation!

Our team is ready to help you sell your home for the highest possible price ASAP

©2024 North Texas Real Estate Information Systems.
Bought with Carol Swanson • Burt Ladner Real Estate LLC






