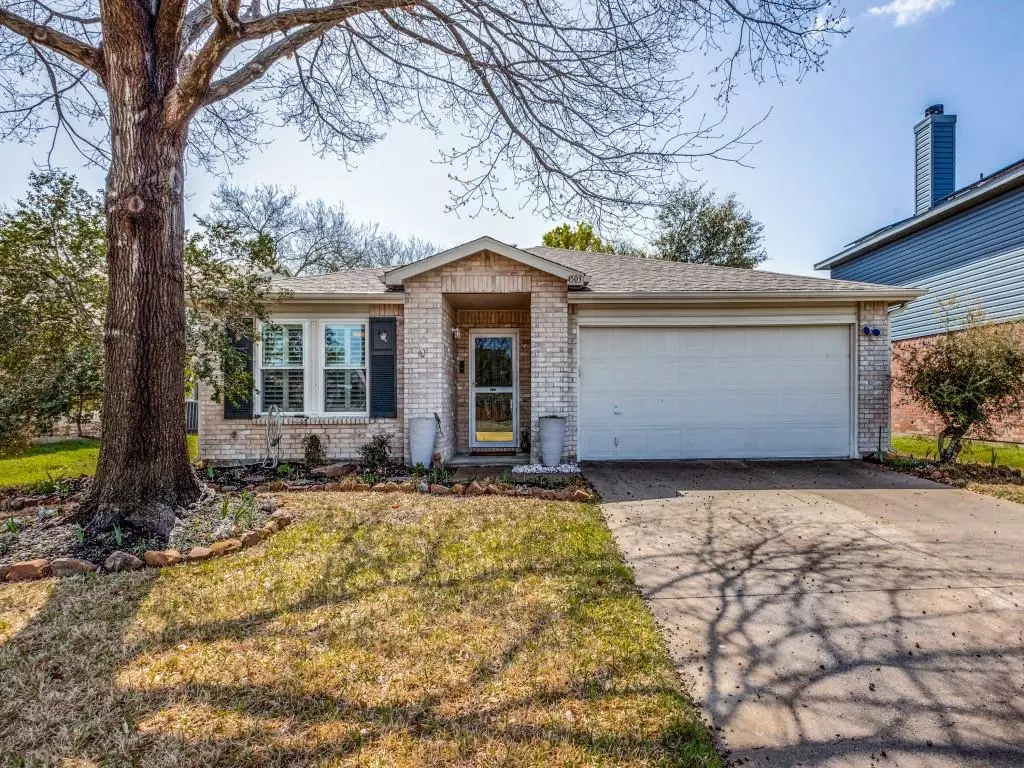$425,000
For more information regarding the value of a property, please contact us for a free consultation.
4503 Bellcrest Drive Mckinney, TX 75070
4 Beds
2 Baths
2,098 SqFt
Key Details
Property Type Single Family Home
Sub Type Single Family Residence
Listing Status Sold
Purchase Type For Sale
Square Footage 2,098 sqft
Price per Sqft $202
Subdivision Legends Of Mckinney Ph Ii
MLS Listing ID 20559519
Sold Date 04/05/24
Style Traditional
Bedrooms 4
Full Baths 2
HOA Fees $10
HOA Y/N Mandatory
Year Built 1998
Annual Tax Amount $6,154
Lot Size 7,405 Sqft
Acres 0.17
Property Description
Multiple offer received and open house on Sunday Mar. 17 is cancelled. You will not believe the pristine condition of this hard to find single story 4 br or 3 br and a study home. Incredible updates abound, from a spotlessly landscaped backyard with an incredible covered patio with screened in back porch, wonderful backyard that has been beautifully cared for with turf installed to keep it green all year! New windows throughout the home, warranty transferable to new owner, solar tube to help keep home light and bright, plantation shutters throughout, wonderfully updated kitchen with island, and fabulous pantry with additional shelving that was added, slide out drawers in kitchen, and beautiful granite counters complete with under cabinet lighting, sprinkler system, radiant barrier, zero entry shower for ease of accessibility. Board on board fence, the list goes on and on, the pride of ownership shines on this property and this home is a stunning find and will not last! Make your appt!
Location
State TX
County Collin
Direction Heading West on Eldorado pkwy from 75, turn left on Legend Dr, left on Jacobs, follow jacob until you will come to 4503 Bellcrest
Rooms
Dining Room 1
Interior
Interior Features Built-in Features, Cable TV Available, Decorative Lighting, Eat-in Kitchen, Granite Counters, High Speed Internet Available, Kitchen Island, Open Floorplan, Pantry, Walk-In Closet(s)
Heating Central, Electric
Cooling Ceiling Fan(s), Central Air, Electric
Flooring Carpet, Ceramic Tile
Appliance Dishwasher, Disposal, Electric Range, Electric Water Heater, Microwave
Heat Source Central, Electric
Laundry Electric Dryer Hookup, Utility Room, Full Size W/D Area
Exterior
Exterior Feature Covered Patio/Porch, Rain Gutters
Garage Spaces 2.0
Fence Back Yard, Wood
Utilities Available Cable Available, City Sewer, City Water, Concrete, Curbs, Individual Water Meter, Phone Available, Sidewalk
Roof Type Composition
Total Parking Spaces 2
Garage Yes
Building
Lot Description Interior Lot, Landscaped, Sprinkler System, Subdivision
Story One
Foundation Slab
Level or Stories One
Structure Type Brick
Schools
Elementary Schools Mcneil
Middle Schools Evans
High Schools Mckinney
School District Mckinney Isd
Others
Ownership see agent
Acceptable Financing Cash, Conventional, FHA
Listing Terms Cash, Conventional, FHA
Financing Cash
Read Less
Want to know what your home might be worth? Contact us for a FREE valuation!

Our team is ready to help you sell your home for the highest possible price ASAP

©2024 North Texas Real Estate Information Systems.
Bought with Candice Lott • REAL BROKER, LLC






