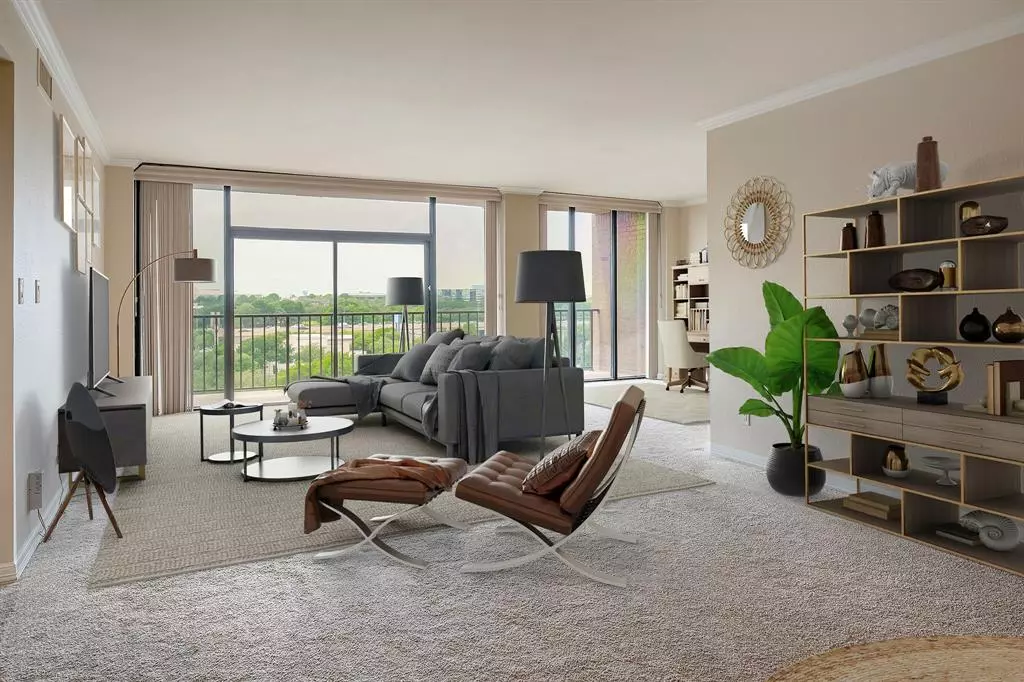$429,900
For more information regarding the value of a property, please contact us for a free consultation.
5200 Keller Springs Road #823 Dallas, TX 75248
2 Beds
2 Baths
1,863 SqFt
Key Details
Property Type Condo
Sub Type Condominium
Listing Status Sold
Purchase Type For Sale
Square Footage 1,863 sqft
Price per Sqft $230
Subdivision Bonaventure Condo
MLS Listing ID 20588874
Sold Date 06/03/24
Bedrooms 2
Full Baths 2
HOA Fees $1,162/mo
HOA Y/N Mandatory
Year Built 1981
Annual Tax Amount $8,140
Lot Size 7.599 Acres
Acres 7.599
Property Description
Welcome to your highly coveted pool and garden view home at the Bonaventure! Step into the expansive living area offering exceptional views from the 8th floor. The open kitchen invites effortless entertaining in the large living room, perfect for gatherings. Retreat to the spacious bedrooms enhanced by Hunter Douglas window coverings and ceiling fans. Outside, your long balcony promises moments of serenity and tranquility with the captivating view. HVAC and Hot Water Heater were replaced in March 2024. Bonaventure offers 24-hour security, valet services, tennis and pickleball courts, indoor and outdoor pools, jogging trail, dog parks, entertainment rooms, a state-of-the-art fitness facility, sauna, and steam rooms and much more... all in a prime location near restaurants and shopping.
Location
State TX
County Dallas
Community Community Pool, Electric Car Charging Station, Fitness Center, Gated, Jogging Path/Bike Path, Park, Playground, Pool, Sauna, Spa, Tennis Court(S), Other
Direction North on Dallas Tollway. East on Keller Springs. Go through first light (Knoll Trail) and building on right. Park in visitor.
Rooms
Dining Room 1
Interior
Interior Features Cable TV Available, Decorative Lighting, Open Floorplan, Pantry, Walk-In Closet(s), Wired for Data
Heating Central, Electric
Cooling Central Air, Electric
Flooring Carpet, Ceramic Tile
Equipment Generator
Appliance Dishwasher, Disposal, Electric Cooktop, Electric Oven, Electric Water Heater, Microwave, Refrigerator
Heat Source Central, Electric
Laundry Electric Dryer Hookup, In Kitchen, Utility Room, Full Size W/D Area
Exterior
Exterior Feature Balcony, Dog Run, Garden(s), Gas Grill, Lighting, Playground, Tennis Court(s)
Garage Spaces 1.0
Fence Brick, Fenced
Pool In Ground, Indoor, Other
Community Features Community Pool, Electric Car Charging Station, Fitness Center, Gated, Jogging Path/Bike Path, Park, Playground, Pool, Sauna, Spa, Tennis Court(s), Other
Utilities Available Cable Available, City Sewer
Roof Type Composition
Total Parking Spaces 1
Garage Yes
Private Pool 1
Building
Story One
Foundation Pillar/Post/Pier
Level or Stories One
Structure Type Brick
Schools
Elementary Schools Anne Frank
Middle Schools Marsh
High Schools White
School District Dallas Isd
Others
Ownership See Agent
Acceptable Financing Cash, Conventional
Listing Terms Cash, Conventional
Financing Seller Financing
Read Less
Want to know what your home might be worth? Contact us for a FREE valuation!

Our team is ready to help you sell your home for the highest possible price ASAP

©2024 North Texas Real Estate Information Systems.
Bought with Brian Davis • Briggs Freeman Sotheby's Int'l


