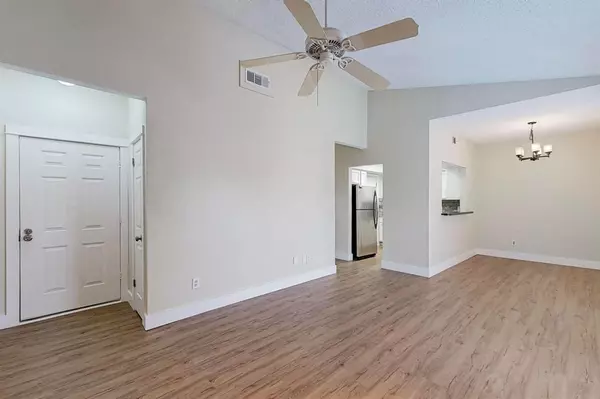$215,000
For more information regarding the value of a property, please contact us for a free consultation.
8600 Coppertowne Lane #2101 Dallas, TX 75243
2 Beds
1 Bath
857 SqFt
Key Details
Property Type Condo
Sub Type Condominium
Listing Status Sold
Purchase Type For Sale
Square Footage 857 sqft
Price per Sqft $250
Subdivision Copperfield Condos Ph 03 Sec 02
MLS Listing ID 20557555
Sold Date 06/07/24
Style Traditional
Bedrooms 2
Full Baths 1
HOA Fees $329/mo
HOA Y/N Mandatory
Year Built 1984
Annual Tax Amount $3,428
Lot Size 9.008 Acres
Acres 9.008
Property Description
**SELLER OFFERING TO PAY FOR THE BUYERS FIRST YEAR OF ASSOCIATION DUES** This second floor condo features fresh paint, granite countertops, kitchen tile backsplash, luxury vinyl plank flooring throughout and a charming wood-burning fireplace. The condo also features a spacious private balcony with an additional storage closet. The primary bedroom easily accommodates all your need and is connected to the bathroom. The bathroom updates include tile in the shower, granite countertops, updated faucets and sinks as well as a spacious walk-in closet. Included with the sale is a full-size washer dryer located off the kitchen and a stainless steel refrigerator. The community features pools and a resident clubhouse. With this condo you’ll also have one covered parking spot surrounded by plenty of uncovered guest parking. This condo is FHA approved! Located near the intersection of 635 and 75, and close to NorthPark Mall, White Rock lake and the Dallas Arboretum.
Location
State TX
County Dallas
Community Club House, Community Pool, Community Sprinkler
Direction from 635, exit southbound Skillman, right on Skillman, right on Royal Lane, right on Coppertowne Trail Go quarter of a mile to Building 2100 on the left. Building 2100 is the last set of condos before reaching the single family homes. Unit 2101 is the upstairs corner unit
Rooms
Dining Room 1
Interior
Interior Features High Speed Internet Available
Heating Central, Electric
Cooling Ceiling Fan(s), Central Air, Electric
Flooring Wood
Fireplaces Number 1
Fireplaces Type Wood Burning
Appliance Dishwasher, Disposal, Electric Cooktop, Electric Oven, Electric Water Heater, Microwave, Convection Oven
Heat Source Central, Electric
Laundry Utility Room, Full Size W/D Area, Washer Hookup
Exterior
Exterior Feature Balcony
Carport Spaces 1
Fence None
Community Features Club House, Community Pool, Community Sprinkler
Utilities Available All Weather Road, City Sewer, City Water, Community Mailbox
Total Parking Spaces 1
Garage No
Private Pool 1
Building
Story One
Level or Stories One
Structure Type Brick
Schools
Elementary Schools Skyview
High Schools Lake Highlands
School District Richardson Isd
Others
Ownership Payne
Acceptable Financing Cash, Conventional, FHA, VA Loan
Listing Terms Cash, Conventional, FHA, VA Loan
Financing Cash
Read Less
Want to know what your home might be worth? Contact us for a FREE valuation!

Our team is ready to help you sell your home for the highest possible price ASAP

©2024 North Texas Real Estate Information Systems.
Bought with Michael Hines • Keller Williams Realty DPR






