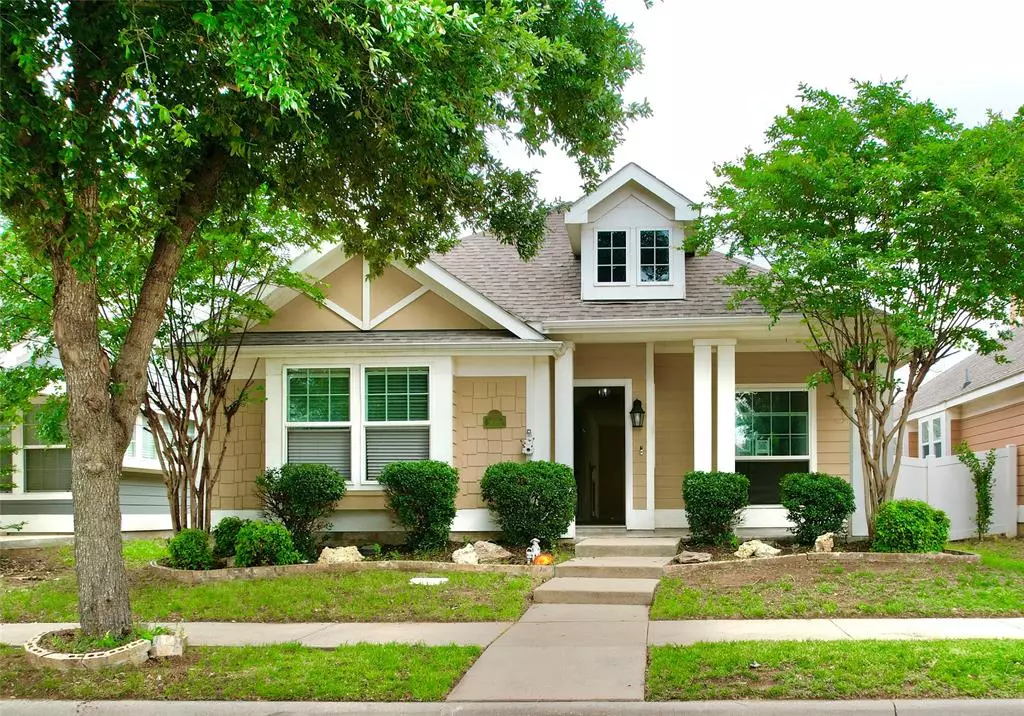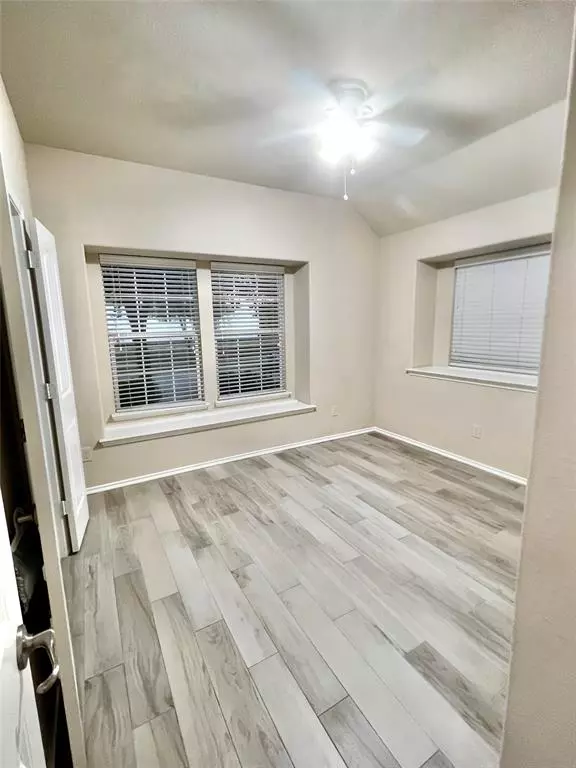$309,900
For more information regarding the value of a property, please contact us for a free consultation.
9021 Eagle Drive Providence Village, TX 76227
4 Beds
2 Baths
1,687 SqFt
Key Details
Property Type Single Family Home
Sub Type Single Family Residence
Listing Status Sold
Purchase Type For Sale
Square Footage 1,687 sqft
Price per Sqft $183
Subdivision Eagle Village At Providence Ph
MLS Listing ID 20594901
Sold Date 06/07/24
Bedrooms 4
Full Baths 2
HOA Fees $36
HOA Y/N Mandatory
Year Built 2012
Annual Tax Amount $6,994
Lot Size 4,399 Sqft
Acres 0.101
Property Description
Multiple offers received. May continue to show and submit backup offers during option period. Reach out to us for a self tour and details. One of the lowest priced single story 4 bedroom homes in the entire community. See the Video Tour. Welcome to the Providence Village Community. Come see this beautiful one story home with 4 bedrooms, 2 full bathrooms, and attached 2 garage. Large open kitchen with granite counter-tops, coffee bar, and lots of counter space. Wood looking tile installed in all 4 bedrooms! 2 full bathrooms with granite counter-tops and tiled showers. Living-room features a gas fireplace, long window seat and lots of natural light throughout. Beautiful covered front porch and rear patios with tile flooring. Walking distance to the elementary school, parks, and playgrounds. The HOA Community facility includes access to gym, pool, parks, soccer fields, barbecues, fishing, and more.
Location
State TX
County Denton
Direction FROM 360 HEAD NORTH ON 2931; LEFT ON CAPE COD, LEFT ON MYERS AND RIGHT ON EAGLE
Rooms
Dining Room 1
Interior
Interior Features Built-in Features, Double Vanity, Dry Bar, Granite Counters, Open Floorplan
Heating Central
Cooling Central Air
Flooring Ceramic Tile
Fireplaces Number 1
Fireplaces Type Gas, Living Room
Appliance Dishwasher, Disposal, Microwave
Heat Source Central
Laundry Electric Dryer Hookup, Utility Room, Washer Hookup
Exterior
Exterior Feature Rain Gutters
Garage Spaces 2.0
Fence Back Yard, Vinyl
Utilities Available Natural Gas Available
Total Parking Spaces 2
Garage Yes
Building
Story One
Level or Stories One
Schools
Elementary Schools James A Monaco
Middle Schools Aubrey
High Schools Aubrey
School District Aubrey Isd
Others
Ownership Ower of Record
Acceptable Financing 1031 Exchange, Contact Agent, Conventional, FHA, VA Loan, Other
Listing Terms 1031 Exchange, Contact Agent, Conventional, FHA, VA Loan, Other
Financing VA
Read Less
Want to know what your home might be worth? Contact us for a FREE valuation!

Our team is ready to help you sell your home for the highest possible price ASAP

©2024 North Texas Real Estate Information Systems.
Bought with Tony Perez • Michael Anthony Perez






