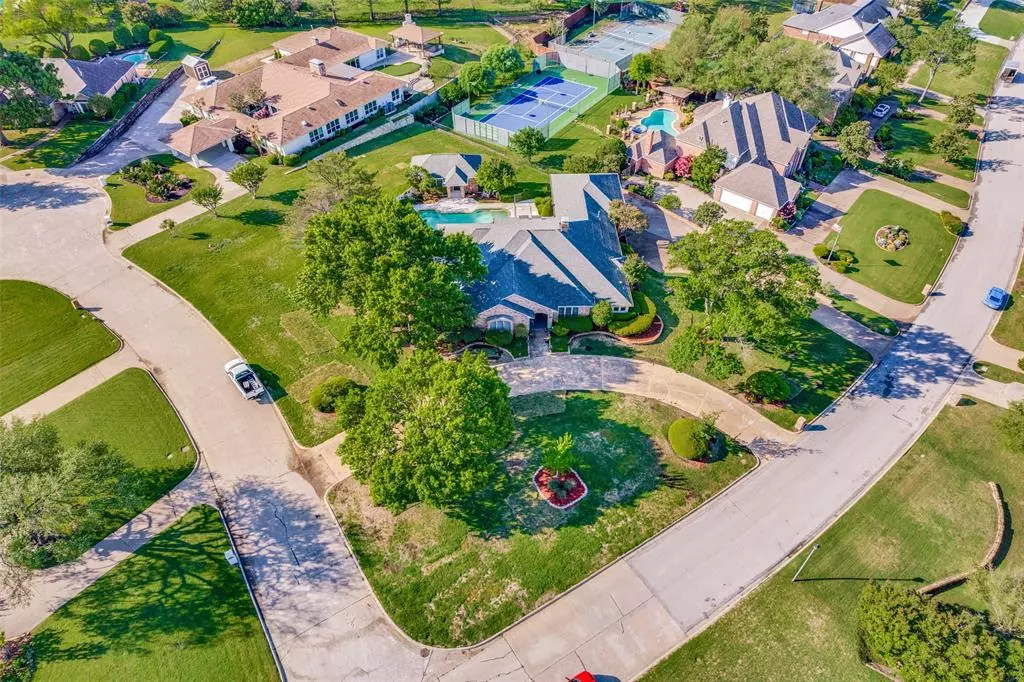$980,000
For more information regarding the value of a property, please contact us for a free consultation.
2228 High Point Drive Carrollton, TX 75007
3 Beds
4 Baths
3,673 SqFt
Key Details
Property Type Single Family Home
Sub Type Single Family Residence
Listing Status Sold
Purchase Type For Sale
Square Footage 3,673 sqft
Price per Sqft $266
Subdivision High Country Estate
MLS Listing ID 20583674
Sold Date 05/31/24
Style Traditional
Bedrooms 3
Full Baths 3
Half Baths 1
HOA Y/N Voluntary
Year Built 1984
Annual Tax Amount $14,122
Lot Size 0.929 Acres
Acres 0.929
Property Description
A beautifully landscaped circular drive leads up to a sprawling 3,673 sq ft one story brick house on the corner with 3 bedrooms in the main house and one bedroom in the pool house with a 3 car garage. Green grass and pine trees surround the exterior of this beautiful home with an in ground Gunite pool and a 496 sq ft pool house adorned with beautiful roses with a large room, full bath and large walk-in closet. The owners are currently having pool decking and surface redone. Lots of beautiful mature Pine trees. The home is located near walking trails, shopping and award-winning Lewisville ISD. The roof is 6 years old, a voluntary HOA with annual dues of $150, High Efficiency HVAC 10 years old and regularly serviced. Large windows open up the living room overlooking the pool. Dual fireplace faces Formal and Den, with custom built-ins that fill the den along with a workstation, kitchen pantries, a separate laundry room and separate work utility room and you have something for everyone!
Location
State TX
County Denton
Community Curbs
Direction From George Bush Tpike take the Rosemeade exit toward Midway Road. Turn left onto Rosemeade Pkwy. Turn right onto Marsh Lane, turn left onto Marsh Ridge Road. Turn left onto High Point Drive.
Rooms
Dining Room 2
Interior
Interior Features Decorative Lighting, Double Vanity, High Speed Internet Available, Sound System Wiring, Walk-In Closet(s), Wired for Data
Heating Natural Gas
Cooling Central Air, Electric
Flooring Carpet, Hardwood, Tile
Fireplaces Number 1
Fireplaces Type Den, Double Sided, Gas, Gas Logs, Gas Starter, Living Room, See Through Fireplace, Wood Burning
Appliance Built-in Gas Range, Dishwasher, Disposal, Gas Cooktop, Gas Water Heater, Plumbed For Gas in Kitchen
Heat Source Natural Gas
Exterior
Garage Spaces 3.0
Fence Back Yard, Wood, Wrought Iron
Pool Gunite, In Ground, Outdoor Pool, Pool Sweep, Pump
Community Features Curbs
Utilities Available City Sewer, City Water, Curbs, Individual Gas Meter, Individual Water Meter, Sidewalk
Roof Type Composition
Garage Yes
Private Pool 1
Building
Lot Description Corner Lot, Landscaped, Many Trees, Pine, Sprinkler System
Story One
Foundation Slab
Level or Stories One
Structure Type Brick
Schools
Elementary Schools Homestead
Middle Schools Arbor Creek
High Schools Hebron
School District Lewisville Isd
Others
Restrictions Easement(s)
Ownership Calvert
Acceptable Financing Cash, Conventional, FHA, VA Loan
Listing Terms Cash, Conventional, FHA, VA Loan
Financing Conventional
Special Listing Condition Aerial Photo, Survey Available
Read Less
Want to know what your home might be worth? Contact us for a FREE valuation!

Our team is ready to help you sell your home for the highest possible price ASAP

©2024 North Texas Real Estate Information Systems.
Bought with Jason Garcia • Briggs Freeman Sotheby's Int'l


